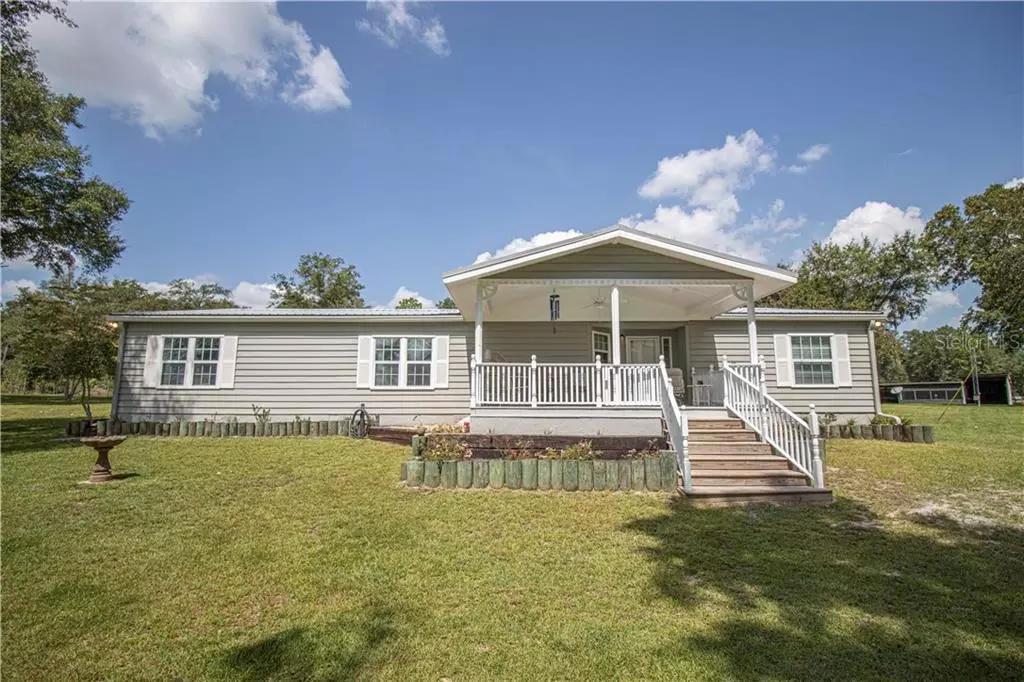$395,000
$395,000
For more information regarding the value of a property, please contact us for a free consultation.
7593 216TH ST O Brien, FL 32071
3 Beds
2 Baths
1,927 SqFt
Key Details
Sold Price $395,000
Property Type Single Family Home
Sub Type Single Family Residence
Listing Status Sold
Purchase Type For Sale
Square Footage 1,927 sqft
Price per Sqft $204
Subdivision Non Subdivision
MLS Listing ID OM608495
Sold Date 12/17/20
Bedrooms 3
Full Baths 2
HOA Y/N No
Year Built 1989
Annual Tax Amount $2,146
Lot Size 30.820 Acres
Acres 30.82
Property Description
Don't miss out on this chance to own your dream farm! Over 30 acres! Enter through the electronic gate to 10 cleared acres, four board fenced with no climb around perimeter and ready for your horses. The 3/2 home is immaculately kept! Kitchen has wood cabinets, newer appliances and instant hot water. Spacious, open living room with fireplace. FL room that overlooks the beautiful back yard and paddocks. Large master bedroom with 2 walks in closets, master bath has double sinks, jetted tub and walk in shower. Both Guest rooms have walk in closets. Indoor laundry room with closet, sink, cabinets, washer/dryer. New AC in 2017, Hot water heater 2018, well 2019, newer windows, metal roof, gutters, rain barrel. The detached garage and workshop have an upstairs, completely furnished apartment with living room, 1 bedroom, 1 bathroom, microwave, sink, and mini fridge. Below the garage is a basement...a rare find in FL! Your horses will enjoy 3 paddocks with water to each, training ring, 4 stall barn with automatic watering to each stall, tack room with sink and microwave, feed room, and wash area. The outbuildings and extras include an RV or Mobile home pad with water, septic and electric, an additional garage, 3 stall pole barn, 2 dog kennels-1 with access to indoor area, additional metal building garage/shed, whole house generator runs on propane, 500-gal propane tank, 200-gal diesel tank, pole barn for horse trailer with electric, chicken coop, 8 stall pole barns for equipment, hand pump well, ...and just for fun, a club house with zip line!
Location
State FL
County Suwannee
Community Non Subdivision
Zoning A-1
Interior
Interior Features Ceiling Fans(s), Crown Molding, Split Bedroom, Vaulted Ceiling(s), Walk-In Closet(s), Window Treatments
Heating Central, Electric
Cooling Central Air
Flooring Carpet, Tile
Fireplaces Type Wood Burning
Furnishings Negotiable
Fireplace true
Appliance Convection Oven, Dishwasher, Disposal, Dryer, Electric Water Heater, Microwave, Range, Refrigerator, Washer, Water Filtration System
Laundry Inside, Laundry Room
Exterior
Exterior Feature Dog Run, Fence, Irrigation System, Rain Barrel/Cistern(s), Rain Gutters
Garage Spaces 1.0
Utilities Available Cable Connected, Electricity Connected
Waterfront false
Roof Type Metal
Porch Covered, Front Porch, Porch
Attached Garage false
Garage true
Private Pool No
Building
Lot Description Paved
Entry Level One
Foundation Crawlspace
Lot Size Range 20 to less than 50
Sewer Septic Tank
Water Well
Structure Type Other
New Construction false
Others
Senior Community No
Ownership Fee Simple
Acceptable Financing Cash, Conventional, VA Loan
Listing Terms Cash, Conventional, VA Loan
Special Listing Condition None
Read Less
Want to know what your home might be worth? Contact us for a FREE valuation!

Our team is ready to help you sell your home for the highest possible price ASAP

© 2024 My Florida Regional MLS DBA Stellar MLS. All Rights Reserved.
Bought with STELLAR NON-MEMBER OFFICE







