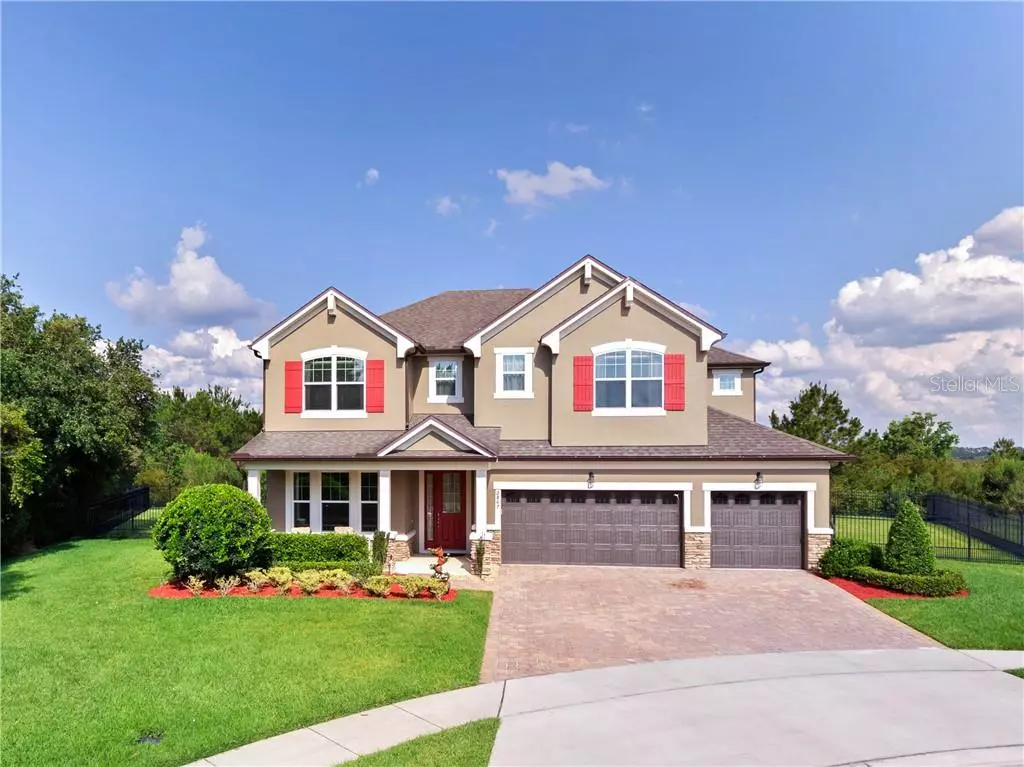$468,000
$468,000
For more information regarding the value of a property, please contact us for a free consultation.
2867 AUTUMN BREEZE WAY Kissimmee, FL 34744
5 Beds
5 Baths
3,670 SqFt
Key Details
Sold Price $468,000
Property Type Single Family Home
Sub Type Single Family Residence
Listing Status Sold
Purchase Type For Sale
Square Footage 3,670 sqft
Price per Sqft $127
Subdivision North Point
MLS Listing ID O5866374
Sold Date 07/01/20
Bedrooms 5
Full Baths 4
Half Baths 1
Construction Status Inspections
HOA Fees $83/qua
HOA Y/N Yes
Year Built 2015
Annual Tax Amount $3,919
Lot Size 0.430 Acres
Acres 0.43
Property Description
You will be captivated by the warmth & beauty of this 5 bedroom plus den, 4.5 bath home situated on nearly a HALF ACRE CONSERVATION LOT in the GATED North Point community. EXPLORE THE HOME WITH A 360 TOUR at https://www.tourdrop.com/dtour/350414/360-Floorplan-MLS or watch the walk-thru video at https://youtu.be/zXdfgKi9ANk. The serenity starts as you pull up your pavered driveway at the end of a quiet cul-de-sac into your 3 car garage. Just inside, a front den/home office awaits. To the rear of the home next to the family room, the family cook will love preparing meals in the GOURMET KITCHEN with a DOUBLE OVEN, LARGE WALK-IN PANTRY, 42” inch ESPRESSO WOOD CABINETS with CROWN MOLDING, UNDER CABINET LIGHTING, and MOSIAC TILE BACKSPLASH. Friends and family will naturally gather around the LARGE GRANITE ISLAND before dining in the casual dining area, formal dining room, or al fresco overlooking the conservation in the large FLORIDA SUNROOM patio, with windows that close. This floorplan is perfect for multi-generational living! Downstairs you’ll find a suite with full bath featuring a step-in shower. Upstairs, the Master Suite and 3 other large bedrooms await, sprawling out from the hub of your upstairs FAMILY / MEDIA ROOM where memories will be made for years to come. Retreat to your Master Suite to luxuriate in a nice bubble bath in the GARDEN TUB, or let your cares wash away in the large shower. If that doesn’t do it, the DOUBLE SINK VANITY and massive CUSTOM WALK-IN CLOSET with natural light will put a smile on your face. You’ll never lack space with this home! Many bedrooms have walk-in closets, some with custom organizers, and there are linen and large storage closets throughout the house! Within the gated community of North Point, the homeowners have access to a community pool, playground, and clubhouse. County recreational facilities are just down the road. Plus you’re only 10 minutes to the great shopping and restaurants of Lake Nona and Medical City, as well as the airport and major roadways that will help you navigate all that Central Florida has to offer.
Location
State FL
County Osceola
Community North Point
Zoning P-D
Rooms
Other Rooms Den/Library/Office, Florida Room, Formal Dining Room Separate, Interior In-Law Suite, Loft
Interior
Interior Features Ceiling Fans(s), Kitchen/Family Room Combo, Stone Counters
Heating Central, Electric, Heat Pump, Zoned
Cooling Central Air
Flooring Carpet, Ceramic Tile
Fireplace false
Appliance Built-In Oven, Cooktop, Dishwasher, Microwave, Refrigerator
Laundry Laundry Room, Upper Level
Exterior
Exterior Feature Fence, Irrigation System
Garage Garage Door Opener
Garage Spaces 3.0
Fence Other
Community Features Gated, Playground, Pool
Utilities Available Public
Amenities Available Gated, Playground, Pool
Waterfront false
View Trees/Woods
Roof Type Shingle
Porch Enclosed
Parking Type Garage Door Opener
Attached Garage true
Garage true
Private Pool No
Building
Lot Description Conservation Area
Story 2
Entry Level Two
Foundation Slab
Lot Size Range 1/4 Acre to 21779 Sq. Ft.
Sewer Public Sewer
Water Public
Architectural Style Florida
Structure Type Block,Stucco
New Construction false
Construction Status Inspections
Others
Pets Allowed Yes
Senior Community No
Ownership Fee Simple
Monthly Total Fees $83
Acceptable Financing Cash, Conventional, FHA, VA Loan
Membership Fee Required Required
Listing Terms Cash, Conventional, FHA, VA Loan
Special Listing Condition None
Read Less
Want to know what your home might be worth? Contact us for a FREE valuation!

Our team is ready to help you sell your home for the highest possible price ASAP

© 2024 My Florida Regional MLS DBA Stellar MLS. All Rights Reserved.
Bought with WEMERT GROUP REALTY LLC







