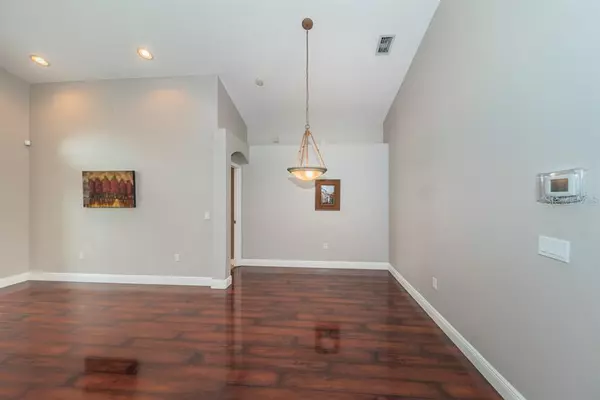$390,000
$389,900
For more information regarding the value of a property, please contact us for a free consultation.
10424 LIGHTNER BRIDGE DR Tampa, FL 33626
4 Beds
2 Baths
2,110 SqFt
Key Details
Sold Price $390,000
Property Type Single Family Home
Sub Type Single Family Residence
Listing Status Sold
Purchase Type For Sale
Square Footage 2,110 sqft
Price per Sqft $184
Subdivision Westchase Sections 373 & 411
MLS Listing ID U8097106
Sold Date 10/23/20
Bedrooms 4
Full Baths 2
Construction Status Appraisal,Financing,Inspections
HOA Fees $25/ann
HOA Y/N Yes
Year Built 1997
Annual Tax Amount $6,535
Lot Size 6,534 Sqft
Acres 0.15
Lot Dimensions 59x111
Property Description
Wonderful four-bedroom, two bath, two car garage home with over 2,100 sqft, located in the lovely community of Westchase! Desirable split plan features a large master bedroom suite with a beautifully tiled bathroom that includes a double sink vanity, granite counters, a soaking tub, separate shower and a private commode! There’s a walk-in closet and a 2nd closet with built in shelves/drawers! Three guest bedrooms and a full bath are clustered on the other side of the home. The kitchen is the center of the home and has attractive tile flooring, maple cabinetry with granite counter tops, stainless steel appliances, including a gas stove top with convection oven, microwave, dishwasher (2018), a walk-in pantry and breakfast bar. French doors with a transom window in the kitchen eating area opens to the screened patio! The inviting family room has a natural gas fireplace and chair-rail molding. New roof was installed in 2015, HVAC system in 2013 (updated in 2019), and a new gas water heater in 2016. Easy to maintain laminate flooring throughout the main living areas and the bedrooms are carpeted. Inside laundry room is equipped with full sized LG washer and dryer and upper cabinets for storage! Other special features include vaulted ceilings, 5” baseboards and arched doorways. Irrigation system is on reclaimed water! Screened lanai and a fully fenced back yard with room for a pool! No flood insurance required! Westchase amenities include beautiful trails, parks, tennis courts, two community pools and a Town Center close by, with shops, restaurants and local businesses! Convenient to Tampa International Airport!
Location
State FL
County Hillsborough
Community Westchase Sections 373 & 411
Zoning PD
Rooms
Other Rooms Attic, Family Room, Inside Utility
Interior
Interior Features Cathedral Ceiling(s), Ceiling Fans(s), Eat-in Kitchen, High Ceilings, Kitchen/Family Room Combo, Living Room/Dining Room Combo, Open Floorplan, Solid Wood Cabinets, Split Bedroom, Stone Counters, Vaulted Ceiling(s), Walk-In Closet(s), Window Treatments
Heating Central, Electric
Cooling Central Air
Flooring Carpet, Ceramic Tile, Laminate
Fireplaces Type Gas, Family Room
Furnishings Unfurnished
Fireplace true
Appliance Convection Oven, Dishwasher, Disposal, Dryer, Gas Water Heater, Microwave, Range, Refrigerator, Washer
Laundry Inside, Laundry Room
Exterior
Exterior Feature Fence, French Doors, Irrigation System, Sidewalk
Garage Driveway, Garage Door Opener
Garage Spaces 2.0
Fence Vinyl
Community Features Association Recreation - Owned, Deed Restrictions, Irrigation-Reclaimed Water, Park, Playground, Pool, Sidewalks, Tennis Courts
Utilities Available BB/HS Internet Available, Cable Available, Electricity Connected, Natural Gas Available, Sewer Connected, Sprinkler Recycled, Underground Utilities, Water Connected
Amenities Available Fence Restrictions, Park, Playground, Pool, Tennis Court(s)
Waterfront false
Roof Type Shingle
Porch Covered, Enclosed, Rear Porch, Screened
Parking Type Driveway, Garage Door Opener
Attached Garage true
Garage true
Private Pool No
Building
Lot Description In County, Sidewalk, Paved
Story 1
Entry Level One
Foundation Slab
Lot Size Range 0 to less than 1/4
Sewer Public Sewer
Water Public
Architectural Style Contemporary
Structure Type Block,Concrete,Stucco
New Construction false
Construction Status Appraisal,Financing,Inspections
Schools
Elementary Schools Westchase-Hb
Middle Schools Davidsen-Hb
High Schools Alonso-Hb
Others
Pets Allowed Yes
HOA Fee Include Pool,Management
Senior Community No
Pet Size Extra Large (101+ Lbs.)
Ownership Fee Simple
Monthly Total Fees $25
Acceptable Financing Cash, Conventional, FHA, VA Loan
Membership Fee Required Required
Listing Terms Cash, Conventional, FHA, VA Loan
Num of Pet 4
Special Listing Condition None
Read Less
Want to know what your home might be worth? Contact us for a FREE valuation!

Our team is ready to help you sell your home for the highest possible price ASAP

© 2024 My Florida Regional MLS DBA Stellar MLS. All Rights Reserved.
Bought with RE/MAX REALTEC GROUP INC







