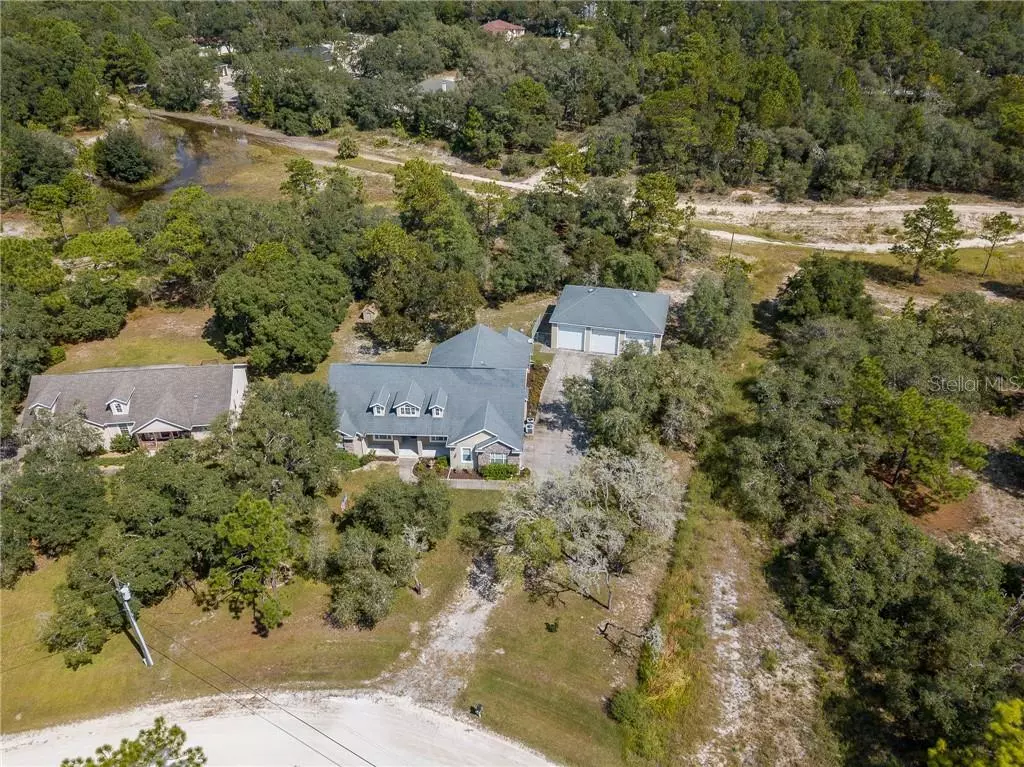$455,000
$478,500
4.9%For more information regarding the value of a property, please contact us for a free consultation.
12179 PIONEER AVE Weeki Wachee, FL 34614
4 Beds
4 Baths
3,186 SqFt
Key Details
Sold Price $455,000
Property Type Single Family Home
Sub Type Single Family Residence
Listing Status Sold
Purchase Type For Sale
Square Footage 3,186 sqft
Price per Sqft $142
Subdivision Royal Highlands
MLS Listing ID W7826398
Sold Date 12/09/20
Bedrooms 4
Full Baths 3
Half Baths 1
Construction Status Financing
HOA Y/N No
Year Built 2007
Annual Tax Amount $5,784
Lot Size 1.260 Acres
Acres 1.26
Property Description
LOOKING FOR SPACE AND A GARAGE? Exquisite CUSTOM built home! 4 bedroom, 3 bathroom, 6+ Car garage home on 1.26 acres. This beautiful home features formal living room and dining room, breakfast nook, breakfast bar, family room and office, with 12 ft ceilings throughout. Huge open kitchen, wood cabinets, granite counter-tops, with island, double ovens, cooktop with a pot filler, 2 sinks one in island, stainless steel appliances. Master bedroom suite is large with walk in closet(s), master-bath with travertine tile, garden tub, snail shower, his and her vanities. This home has a versatile set up can be a nice in law quarters using the center bedroom as a playroom/media room or an in-law suite. Separate 3 stall RV garage/6 car garage/with a prior mechanic lift set up, also has a bathroom with an apartment. Store your toys, make a man cave or even set up your shop or business in your massive garage! The property backs up to a retention ditch that is dry so no rear neighbors! Shopping and commuting are close by with a 10-15 min drive to local conveniences.
Location
State FL
County Hernando
Community Royal Highlands
Zoning R1C
Rooms
Other Rooms Bonus Room, Den/Library/Office, Family Room, Formal Dining Room Separate, Formal Living Room Separate, Inside Utility, Interior In-Law Suite, Media Room
Interior
Interior Features Ceiling Fans(s), High Ceilings, Thermostat, Walk-In Closet(s)
Heating Central
Cooling Central Air
Flooring Carpet, Ceramic Tile, Tile, Tile, Travertine
Fireplace false
Appliance Cooktop, Dishwasher, Microwave, Range, Range Hood
Exterior
Exterior Feature Sidewalk
Garage Boat, Driveway, Garage Door Opener, Oversized, RV Garage, Workshop in Garage
Garage Spaces 8.0
Utilities Available BB/HS Internet Available, Cable Available
Waterfront false
View Trees/Woods
Roof Type Shingle
Porch Screened
Attached Garage true
Garage true
Private Pool No
Building
Lot Description Cleared
Story 1
Entry Level One
Foundation Slab
Lot Size Range 1 to less than 2
Sewer Septic Tank
Water None
Architectural Style Custom
Structure Type Stucco
New Construction false
Construction Status Financing
Others
Senior Community No
Ownership Fee Simple
Acceptable Financing Cash, Conventional, FHA, USDA Loan, VA Loan
Listing Terms Cash, Conventional, FHA, USDA Loan, VA Loan
Special Listing Condition None
Read Less
Want to know what your home might be worth? Contact us for a FREE valuation!

Our team is ready to help you sell your home for the highest possible price ASAP

© 2024 My Florida Regional MLS DBA Stellar MLS. All Rights Reserved.
Bought with STRAIGHT UP REALTY & PM LLC







