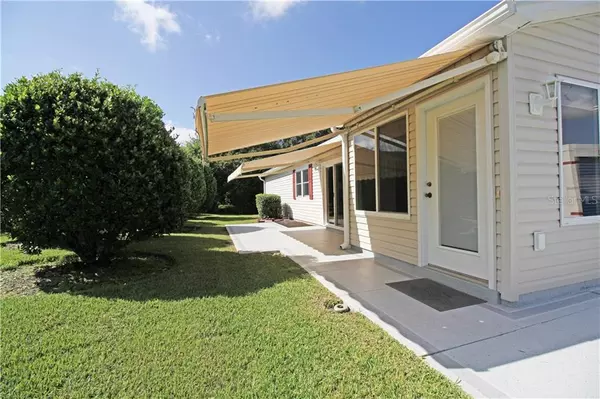$221,000
$225,000
1.8%For more information regarding the value of a property, please contact us for a free consultation.
9460 SE 169TH VIEWMONT LN The Villages, FL 32162
2 Beds
2 Baths
1,343 SqFt
Key Details
Sold Price $221,000
Property Type Single Family Home
Sub Type Single Family Residence
Listing Status Sold
Purchase Type For Sale
Square Footage 1,343 sqft
Price per Sqft $164
Subdivision Villages/Marion Vls/Sunnyside
MLS Listing ID G5033246
Sold Date 10/06/20
Bedrooms 2
Full Baths 2
HOA Y/N No
Year Built 2001
Annual Tax Amount $1,931
Lot Size 3,920 Sqft
Acres 0.09
Lot Dimensions 43x88
Property Description
You are not going to want to miss this one of a kind 2/2 Cabot Cove model in The Village of Woodbury. BOND PAID and Newer Roof installed in 2019. This lovely home features a unique fully enclosed all season front lanai, perfect as an extra living and entertaining area! The open floor plan of this home draws you in as you enjoy the beautiful laminate and tile flooring, across the kitchen, dining, and living room. The kitchen boasts extra cabinetry for storage as well as a skylight to brighten the room! Right next to the kitchen you will also find the indoor laundry area as well as a spacious pantry. You will notice the crown molding in the dining room and living room as you make your way toward the bedrooms. The guest bath with its shower/tub combo and skylight is in a prime location across the hall from the guest bedroom. The Master suite just up the hall features a spacious walk in closet, dual sinks in the bathroom, a skylight, as well as a shower/tub combo. Outside, you can enjoy the 2 power awnings over the enlarged painted patio area with privacy landscaping. The 1.5 car garage has a screen door as well! This home also comes with whole house surge protection, lightning rods installed in 2019, and again NO BOND! In a prime location close to Recreation centers, Pools, Shopping, Dining, Banks and so much more! Come and See This Home Today!!
Location
State FL
County Marion
Community Villages/Marion Vls/Sunnyside
Zoning PUD
Interior
Interior Features Ceiling Fans(s), Crown Molding, Living Room/Dining Room Combo, Open Floorplan, Thermostat
Heating Central, Electric
Cooling Central Air
Flooring Carpet, Ceramic Tile, Laminate
Fireplace false
Appliance Cooktop, Dishwasher, Disposal, Dryer, Microwave, Range, Refrigerator, Washer, Water Softener
Exterior
Exterior Feature Awning(s), Irrigation System, Sliding Doors
Garage Spaces 1.0
Utilities Available BB/HS Internet Available, Cable Connected, Electricity Connected, Public, Sewer Connected, Street Lights, Underground Utilities, Water Connected
Waterfront false
Roof Type Shingle
Attached Garage true
Garage true
Private Pool No
Building
Story 1
Entry Level One
Foundation Slab
Lot Size Range 0 to less than 1/4
Sewer Public Sewer
Water Public
Structure Type Vinyl Siding,Wood Frame
New Construction false
Others
Senior Community Yes
Ownership Fee Simple
Monthly Total Fees $162
Special Listing Condition None
Read Less
Want to know what your home might be worth? Contact us for a FREE valuation!

Our team is ready to help you sell your home for the highest possible price ASAP

© 2024 My Florida Regional MLS DBA Stellar MLS. All Rights Reserved.
Bought with SALLY LOVE REAL ESTATE INC







