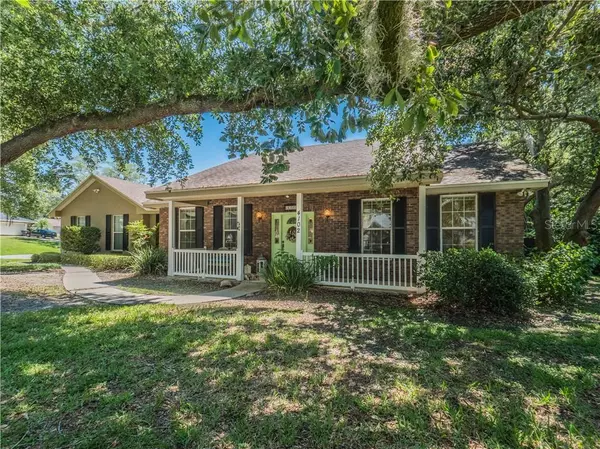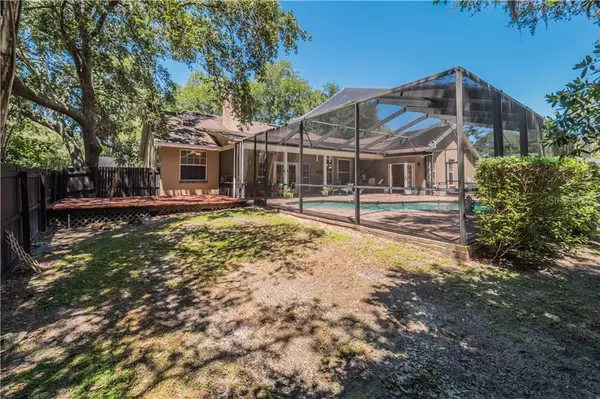$305,000
$308,900
1.3%For more information regarding the value of a property, please contact us for a free consultation.
4102 SHOAL GREEN CT Winter Haven, FL 33884
3 Beds
2 Baths
2,259 SqFt
Key Details
Sold Price $305,000
Property Type Single Family Home
Sub Type Single Family Residence
Listing Status Sold
Purchase Type For Sale
Square Footage 2,259 sqft
Price per Sqft $135
Subdivision Cypress Grove Ph 04
MLS Listing ID O5861226
Sold Date 07/01/20
Bedrooms 3
Full Baths 2
Construction Status Appraisal,Inspections
HOA Y/N No
Year Built 1996
Annual Tax Amount $3,033
Lot Size 0.430 Acres
Acres 0.43
Property Description
Beautiful very private executive home with lots of storage on a beautiful quiet cul de sac.
This 3-bedroom, 2-bath home sits on almost a quarter acre and is surrounded by breath taking Live Oak Trees. Relax on the shaded front porch. Your guests are welcomed into a large gracious foyer. A huge eat-in kitchen with water filter at black ceramic sink, electric cooktop, exhaust hood, built in oven and microwave, granite counters, real wood cabinets with glass door display feature and enormous island is great for entertaining and flows into a beautiful spacious dining room. Kitchen adjoins spacious family room with generous built in cabinets, fireplace and mantle. House offers lots of upgrades and decorative molding details, extra high ceilings and transoms with leaded glass features.
Kitchen and living room overlook expansive and very private caged pool in a park-like setting, perfect for entertaining, with a hibiscus privacy hedge and side deck. The yard is fully fenced for security and privacy and the pool area is well lit. The cement/gunite inground salt water pool is solar heated with a beautiful paver deck. The master bedroom is massive with French doors that open onto the pool area. The master bath was updated in 2018 with rainfall shower, grab bars, new tub, new ceramic tile and all new plumbing décor.
The 2 other bedrooms are generous with good size closets and they share the 2nd bathroom.
IKEA full floor to ceiling cabinets create luxurious pantry and storage space in the laundry room that includes a utility sink and folding table for sorting laundry or doing projects.
The 2-car garage has a small kick-out for extra storage.
New roof in 2014. New HVAC in 2015. New pool motor in 2018. Updated master bath 2018. New engineered hardwood floors in dining room and family room 2018.
This home backs up to an empty heavily treed lot which provides the quiet and privacy you’ll love.
Location
State FL
County Polk
Community Cypress Grove Ph 04
Interior
Interior Features Built-in Features, Ceiling Fans(s), Eat-in Kitchen, High Ceilings, Kitchen/Family Room Combo, Open Floorplan, Solid Wood Cabinets, Stone Counters, Thermostat, Walk-In Closet(s)
Heating Central, Heat Pump
Cooling Central Air
Flooring Ceramic Tile, Hardwood, Linoleum
Fireplace true
Appliance Built-In Oven, Dishwasher, Disposal, Dryer, Kitchen Reverse Osmosis System, Microwave, Range, Range Hood, Refrigerator, Washer, Water Filtration System
Exterior
Exterior Feature Fence, French Doors, Irrigation System, Rain Gutters
Garage Garage Door Opener
Garage Spaces 2.0
Pool Gunite, In Ground, Salt Water, Solar Cover
Utilities Available Cable Available, Cable Connected, Electricity Connected, Phone Available, Public, Sprinkler Well, Street Lights, Underground Utilities, Water Connected
Waterfront false
Roof Type Shingle
Parking Type Garage Door Opener
Attached Garage true
Garage true
Private Pool Yes
Building
Entry Level One
Foundation Slab
Lot Size Range 1/4 Acre to 21779 Sq. Ft.
Sewer Public Sewer
Water Public
Structure Type Brick,Stucco
New Construction false
Construction Status Appraisal,Inspections
Others
Pets Allowed Yes
Senior Community No
Ownership Fee Simple
Acceptable Financing Cash, Conventional, FHA, VA Loan
Listing Terms Cash, Conventional, FHA, VA Loan
Special Listing Condition None
Read Less
Want to know what your home might be worth? Contact us for a FREE valuation!

Our team is ready to help you sell your home for the highest possible price ASAP

© 2024 My Florida Regional MLS DBA Stellar MLS. All Rights Reserved.
Bought with COLDWELL BANKER REALTY







