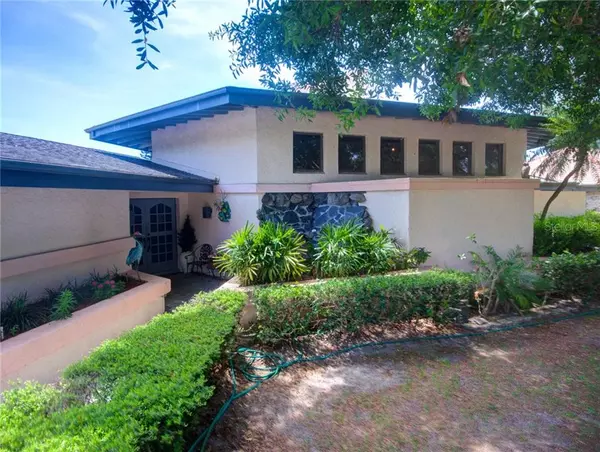$350,000
$399,900
12.5%For more information regarding the value of a property, please contact us for a free consultation.
4322 LONGCHAMP DR Sarasota, FL 34235
2 Beds
2 Baths
3,290 SqFt
Key Details
Sold Price $350,000
Property Type Single Family Home
Sub Type Single Family Residence
Listing Status Sold
Purchase Type For Sale
Square Footage 3,290 sqft
Price per Sqft $106
Subdivision Longwood Run
MLS Listing ID A4465510
Sold Date 07/30/20
Bedrooms 2
Full Baths 2
Condo Fees $100
Construction Status Financing,Inspections
HOA Fees $43/ann
HOA Y/N Yes
Year Built 1988
Annual Tax Amount $3,552
Lot Size 0.390 Acres
Acres 0.39
Property Description
This breathtaking, contemporary home in the highly sought after neighborhood, Longwood Run, is finally available! The open floor plan and the 22ft high ceilings maximize the space, making it perfect for entertaining. The kitchen has been completely renovated, featuring quartz countertops and high-end stainless steel appliances. Soak away any stress in the indoor spa while watching the fire flicker in one of the two wood-burning fireplaces. The over-sized lanai allows you to truly enjoy the beautiful Florida weather. This home is conveniently located in the heart of UTC, near all of the best shopping, restaurants, and entertainment. Schedule your private tour today!
Location
State FL
County Sarasota
Community Longwood Run
Zoning RSF1
Interior
Interior Features Cathedral Ceiling(s), Ceiling Fans(s), Eat-in Kitchen, High Ceilings, Kitchen/Family Room Combo, Living Room/Dining Room Combo, Open Floorplan, Sauna, Split Bedroom, Stone Counters, Thermostat, Vaulted Ceiling(s), Walk-In Closet(s), Window Treatments
Heating Central, Zoned
Cooling Central Air, Zoned
Flooring Carpet, Ceramic Tile, Marble
Fireplaces Type Living Room, Other, Wood Burning
Fireplace true
Appliance Dishwasher, Disposal, Dryer, Electric Water Heater, Ice Maker, Range, Refrigerator, Washer
Laundry Inside
Exterior
Exterior Feature Dog Run, French Doors, Irrigation System, Lighting, Sliding Doors
Garage Driveway, Garage Door Opener, Off Street, Oversized
Garage Spaces 2.0
Pool In Ground, Screen Enclosure
Utilities Available BB/HS Internet Available, Cable Connected, Electricity Connected, Fiber Optics, Public, Sewer Connected, Underground Utilities
Waterfront true
Waterfront Description Lake
View Y/N 1
View Water
Roof Type Shingle
Porch Covered, Rear Porch, Screened
Parking Type Driveway, Garage Door Opener, Off Street, Oversized
Attached Garage true
Garage true
Private Pool Yes
Building
Lot Description Near Public Transit, Paved
Entry Level One
Foundation Slab
Lot Size Range 1/4 Acre to 21779 Sq. Ft.
Sewer Public Sewer
Water Public
Structure Type Cement Siding,Stone,Wood Frame
New Construction false
Construction Status Financing,Inspections
Schools
Elementary Schools Emma E. Booker Elementary
Middle Schools Booker Middle
High Schools Booker High
Others
Pets Allowed Yes
HOA Fee Include Common Area Taxes,Pool,Escrow Reserves Fund,Insurance,Private Road
Senior Community No
Ownership Fee Simple
Monthly Total Fees $52
Acceptable Financing Cash, Conventional, FHA, USDA Loan, VA Loan
Membership Fee Required Required
Listing Terms Cash, Conventional, FHA, USDA Loan, VA Loan
Num of Pet 2
Special Listing Condition None
Read Less
Want to know what your home might be worth? Contact us for a FREE valuation!

Our team is ready to help you sell your home for the highest possible price ASAP

© 2024 My Florida Regional MLS DBA Stellar MLS. All Rights Reserved.
Bought with RE/MAX ALLIANCE GROUP







