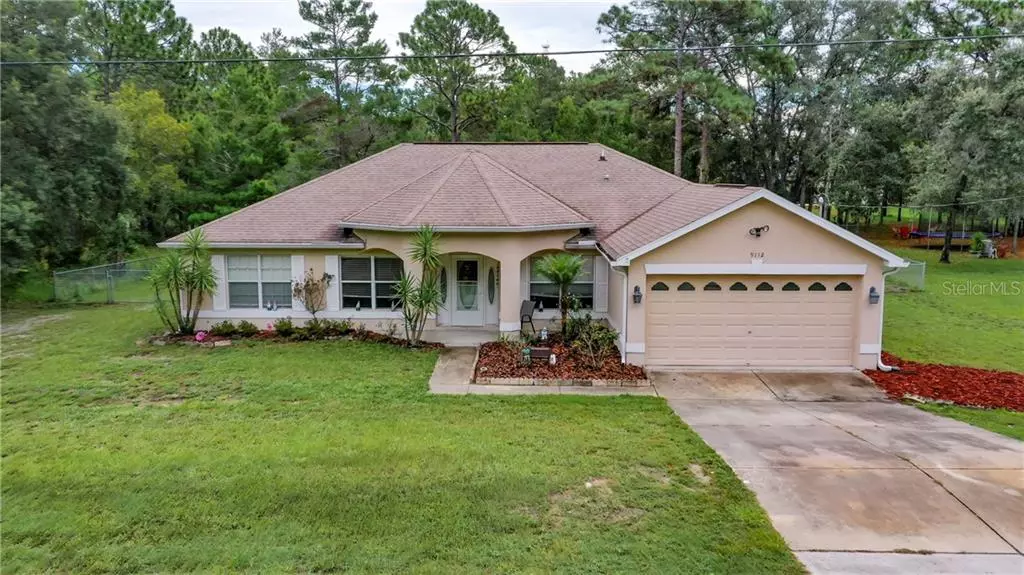$230,000
$259,900
11.5%For more information regarding the value of a property, please contact us for a free consultation.
9112 MARCUS RD Weeki Wachee, FL 34613
3 Beds
2 Baths
1,955 SqFt
Key Details
Sold Price $230,000
Property Type Single Family Home
Sub Type Single Family Residence
Listing Status Sold
Purchase Type For Sale
Square Footage 1,955 sqft
Price per Sqft $117
Subdivision Royal Highlands
MLS Listing ID W7825650
Sold Date 10/09/20
Bedrooms 3
Full Baths 2
Construction Status Inspections
HOA Y/N No
Year Built 2005
Annual Tax Amount $1,786
Lot Size 0.510 Acres
Acres 0.51
Property Description
Welcome home to your beautiful built Hartland Home!! Situated on a 1/2 acre lot, this 3 bedroom 2 bathroom stunner is located close to all the best Restaurants and Shops in Hernando County!! As you enter the home you will notice how bright, open and airy this floor plan is. Laminate Flooring throughout the entire home. Dining Room to your right and a Living Room to your left. The spacious Kitchen features tons of cabinets, island, stainless steel appliances, breakfast bar, separate eating area, and French Doors leading out to the large screened-in Lanai. The Family Room is perfect to get cozy on the couch and watch a movie. Master bedroom has an En Suite Bath with dual sinks and large shower. Split floor plan with 2 additional bedrooms and a full bath. Hot Tub on the Lanai stays with the home!! Outside Paver Patio, a perfect spot to put your Grill. Inside Laundry Room with utility sink, Washer & Dryer stay with the home! Yard is completely fenced in (chain link).
Location
State FL
County Hernando
Community Royal Highlands
Zoning PDP
Rooms
Other Rooms Family Room
Interior
Interior Features Cathedral Ceiling(s), Ceiling Fans(s), Eat-in Kitchen, Kitchen/Family Room Combo, Living Room/Dining Room Combo, Open Floorplan, Split Bedroom
Heating Central, Heat Pump
Cooling Central Air
Flooring Laminate
Fireplace false
Appliance Dishwasher, Disposal, Dryer, Microwave, Range, Refrigerator, Washer
Laundry Inside
Exterior
Exterior Feature French Doors, Rain Gutters
Garage Spaces 2.0
Fence Chain Link
Utilities Available BB/HS Internet Available, Cable Available, Electricity Connected, Phone Available
Waterfront false
Roof Type Shingle
Porch Patio, Screened
Attached Garage true
Garage true
Private Pool No
Building
Entry Level One
Foundation Slab
Lot Size Range 1/2 to less than 1
Sewer Septic Tank
Water Private, Well
Architectural Style Ranch
Structure Type Block,Stucco
New Construction false
Construction Status Inspections
Others
Senior Community No
Ownership Fee Simple
Acceptable Financing Cash, Conventional, FHA, VA Loan
Listing Terms Cash, Conventional, FHA, VA Loan
Special Listing Condition None
Read Less
Want to know what your home might be worth? Contact us for a FREE valuation!

Our team is ready to help you sell your home for the highest possible price ASAP

© 2024 My Florida Regional MLS DBA Stellar MLS. All Rights Reserved.
Bought with STELLAR NON-MEMBER OFFICE







