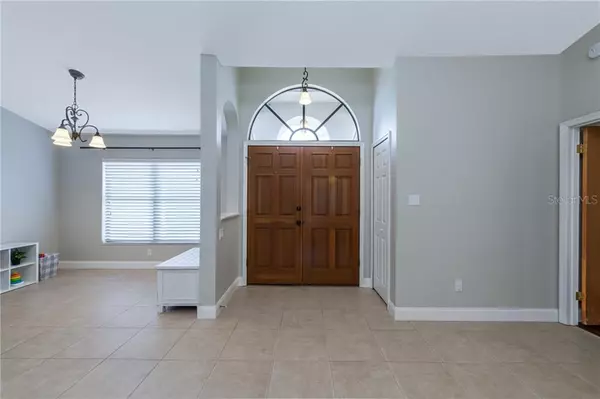$350,000
$340,000
2.9%For more information regarding the value of a property, please contact us for a free consultation.
1016 HORTON CT Oviedo, FL 32765
4 Beds
2 Baths
1,967 SqFt
Key Details
Sold Price $350,000
Property Type Single Family Home
Sub Type Single Family Residence
Listing Status Sold
Purchase Type For Sale
Square Footage 1,967 sqft
Price per Sqft $177
Subdivision Alafaya Woods Model Center
MLS Listing ID O5881773
Sold Date 08/24/20
Bedrooms 4
Full Baths 2
Construction Status Appraisal,Financing,Inspections
HOA Fees $15/ann
HOA Y/N Yes
Year Built 1987
Annual Tax Amount $2,213
Lot Size 10,018 Sqft
Acres 0.23
Property Description
To find an almost 2000 sq ft, 4 bedroom pool home in Oviedo under 350K is incredibly hard! Now add the fact that it is on a CUL-DE-SAC, dead end street and BACKS TO WOODS – and this is a diamond in the rough!! This home has been lovingly cared for and COMPLETELY REMODELED from top to bottom! Approaching, you will notice the lovely curb appeal with meticulous landscaping and a welcoming covered, front porch. With a BRAND NEW ROOF (4 months ago), stunning updated kitchen and baths, and engineered hardwood, wood like tile and 18” tile floors – this home has no carpet either. From the moment you enter the foyer you will fall in love with the bright, open concept, high ceilings, and lovely split plan layout. Straight ahead you will see the formal living room overlooking sliders to the pool/patio. To the right you will find the formal dining room, perfectly located just off the kitchen. Speaking of kitchen – WOW! With quartz counters, 42” cabinets with crown molding, beautiful tile backsplash and almost all newer Stainless Steel appliances and a breakfast bar overlooking the family room – you will love cooking and entertaining here. An adorable dinette space is just off the kitchen too! The family room is so warm and inviting with new skylights bringing in tons of natural light and a lovely wood burning fireplace too! There are 3 more bedrooms just off the family room and a fully remodeled bath with granite, updated fixtures, a shower/tub combo and a pool door too! On the other side of the home you will find your beautiful master bedroom suite with a walk in closet, sliders to the patio and a huge bathroom of your dreams! Completely remodeled with an oversized stand alone tub, a large step in shower with built in seat and shelves, a stunning quartz vanity with updated fixtures, and gorgeous tile floors – you will be love the tranquil feel of this space. And talk of tranquility, step out onto the covered and screened pool patio and enjoy the privacy of your backyard overlooking the woods behind. With new fans and a delightful covered space, you can enjoy entertaining or dining outside on those warm summer nights. There is also a newer shed outback that stays with the home. The home LOCATION is perfect for easy access to Oviedo on the Park, shops, and restaurants - it’s such a wonderful walkable neighborhood with sidewalks and lots of trees for added shade. Additional updates and features you will love in this home are – new pool pump motor, newer knock down ceilings, 5” baseboards, newer interior paint, inside laundry room, fans in every bedroom, faux wood blinds throughout – and the house was completely REPLUMBED in 2018. Easy access to 417, research park and UCF and zoned for highly rated Seminole Co schools – don’t miss this home today!
Location
State FL
County Seminole
Community Alafaya Woods Model Center
Zoning PUD
Interior
Interior Features Cathedral Ceiling(s), Ceiling Fans(s), Eat-in Kitchen, Skylight(s), Split Bedroom, Walk-In Closet(s)
Heating Central, Electric
Cooling Central Air
Flooring Ceramic Tile, Hardwood
Fireplaces Type Family Room, Wood Burning
Fireplace true
Appliance Dishwasher, Disposal, Electric Water Heater, Ice Maker, Microwave, Range, Refrigerator
Laundry Inside, Laundry Room
Exterior
Exterior Feature Fence, Rain Gutters, Sidewalk, Sliding Doors
Garage Driveway, Garage Door Opener
Garage Spaces 2.0
Fence Wood
Pool In Ground, Lighting, Screen Enclosure, Self Cleaning
Community Features Deed Restrictions, Playground, Sidewalks
Utilities Available Public
Amenities Available Playground
Waterfront false
View Trees/Woods
Roof Type Shingle
Porch Covered, Front Porch, Patio, Screened
Parking Type Driveway, Garage Door Opener
Attached Garage true
Garage true
Private Pool Yes
Building
Lot Description City Limits, Sidewalk, Street Dead-End, Paved
Story 1
Entry Level One
Foundation Slab
Lot Size Range Up to 10,889 Sq. Ft.
Sewer Public Sewer
Water Public
Structure Type Block,Stucco
New Construction false
Construction Status Appraisal,Financing,Inspections
Schools
Elementary Schools Evans Elementary
Middle Schools Chiles Middle
High Schools Oviedo High
Others
Pets Allowed Yes
HOA Fee Include Maintenance Grounds
Senior Community No
Ownership Fee Simple
Monthly Total Fees $15
Acceptable Financing Cash, Conventional, FHA, VA Loan
Membership Fee Required Required
Listing Terms Cash, Conventional, FHA, VA Loan
Special Listing Condition None
Read Less
Want to know what your home might be worth? Contact us for a FREE valuation!

Our team is ready to help you sell your home for the highest possible price ASAP

© 2024 My Florida Regional MLS DBA Stellar MLS. All Rights Reserved.
Bought with KELLER WILLIAMS AT THE PARKS







