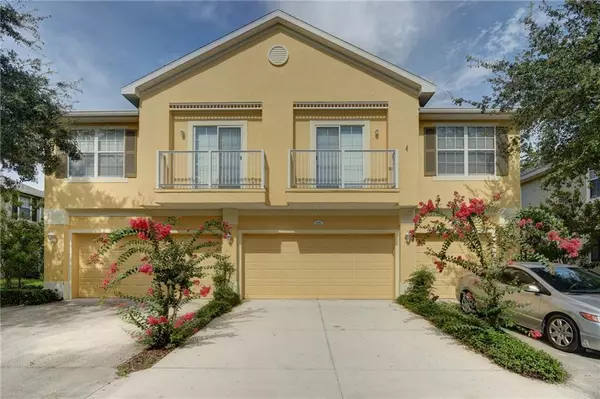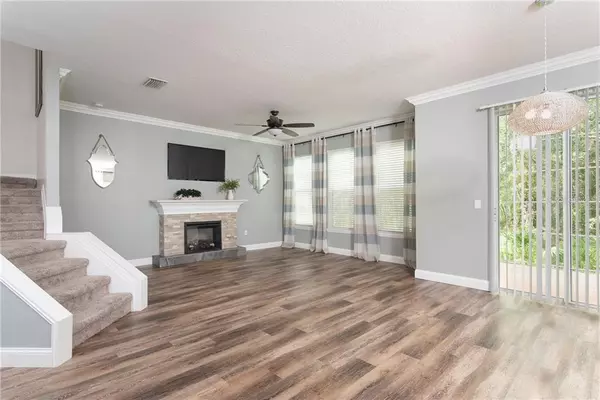$189,900
$184,900
2.7%For more information regarding the value of a property, please contact us for a free consultation.
6766 BREEZY PALM DR Riverview, FL 33578
3 Beds
3 Baths
1,609 SqFt
Key Details
Sold Price $189,900
Property Type Townhouse
Sub Type Townhouse
Listing Status Sold
Purchase Type For Sale
Square Footage 1,609 sqft
Price per Sqft $118
Subdivision Eagle Palm Ph 1
MLS Listing ID T3257122
Sold Date 09/17/20
Bedrooms 3
Full Baths 2
Half Baths 1
Construction Status Appraisal,Financing,Inspections
HOA Fees $275/mo
HOA Y/N Yes
Year Built 2006
Annual Tax Amount $2,658
Lot Size 871 Sqft
Acres 0.02
Property Description
Beautifully renovated 3 Bedroom, 2.5 Bath PLUS 2 CAR GARAGE available in desired GATED/POOL, MAINTENANCE FREE community of Eagle Palm located in NORTH RIVERVIEW. Kitchen offers STAINLESS STEEL APPLIANCES, GRANITE COUNTERTOPS, CUSTOM BACKSPLASH, REVERSE OSMOSIS, Closet Pantry and Breakfast Bar and updated hardware, NEW SINK and FAUCET, LIGHTING, Blinds and crown molding throughout. Open floor plan with LAMINATE WATERPROOF FLOORING THROUGHOUT! HALF BATH OFFERS NEW VANITY, CUSTOM TILED CEILING & WAINSCOTING! Living/Dining Room Combination complete with Electric Fireplace with Heater. Plenty of natural sunlight and CONVERSATION VIEWS! Rear patio has extended pavered patio for family BBQ's. Laundry Room includes NEW WASHER & DRYER! Additional Storage space under the stairs and a custom "Doggie" room. Upstairs features a large MASTER SUITE with DUAL Sinks, Granite Countertop, Linen Closet, Vaulted Ceilings, Glass encased CUSTOM shower and private views of conversation. Second & Third Bedrooms offer Ceiling Fans, ample Closet space and window treatments. Guest Bathroom has Granite Vanity, tile flooring and extra storage. Oversized 2 car garage with LOFT STORAGE AREA, Alarm System, New Ceiling Fans, New Toilets, and freshly painted. Home is MOVE-IN READY! NO CARPET, only on stairs. Water Softener for entire house included! WATER, TRASH, EXTERIOR MAINTENANCE, ROOF & SEWER ALL INCLUDED in a LOW HOA with NO CDD FEES! Convenient to MacDill AFB, Selmon Expressway, Ybor, Downtown Tampa, Beaches, NEW SHOPPING CENTERS, Public Boat Ramp, close to Elem, High and Middle Schools. GREAT NORTHERN RIVERVIEW LOCATION!!
Location
State FL
County Hillsborough
Community Eagle Palm Ph 1
Zoning PD
Rooms
Other Rooms Inside Utility
Interior
Interior Features Crown Molding, Eat-in Kitchen, Kitchen/Family Room Combo, Living Room/Dining Room Combo, Open Floorplan, Solid Wood Cabinets, Stone Counters, Thermostat, Walk-In Closet(s)
Heating Baseboard, Central, Electric, Other
Cooling Central Air
Flooring Carpet, Laminate, Tile
Fireplaces Type Electric, Living Room
Furnishings Unfurnished
Fireplace true
Appliance Convection Oven, Dishwasher, Disposal, Dryer, Electric Water Heater, Kitchen Reverse Osmosis System, Microwave, Range, Range Hood, Refrigerator, Washer, Water Softener
Laundry Inside, Laundry Room
Exterior
Exterior Feature Lighting, Sidewalk, Sliding Doors
Garage Driveway, Guest
Garage Spaces 2.0
Community Features Deed Restrictions, Gated, Pool
Utilities Available BB/HS Internet Available, Cable Available, Electricity Connected, Public, Sewer Connected, Water Connected
Amenities Available Clubhouse, Gated, Pool, Vehicle Restrictions
Waterfront false
View Garden, Trees/Woods
Roof Type Shingle
Porch Rear Porch
Parking Type Driveway, Guest
Attached Garage true
Garage true
Private Pool No
Building
Lot Description Conservation Area, In County, Sidewalk
Story 2
Entry Level Two
Foundation Slab
Lot Size Range Up to 10,889 Sq. Ft.
Builder Name 6766
Sewer Public Sewer
Water Public
Architectural Style Contemporary
Structure Type Block,Stucco
New Construction false
Construction Status Appraisal,Financing,Inspections
Schools
Elementary Schools Ippolito-Hb
Middle Schools Giunta Middle-Hb
High Schools Spoto High-Hb
Others
Pets Allowed Yes
HOA Fee Include Pool,Escrow Reserves Fund,Fidelity Bond,Insurance,Maintenance Structure,Maintenance Grounds,Pest Control,Pool,Sewer,Trash,Water
Senior Community No
Pet Size Extra Large (101+ Lbs.)
Ownership Fee Simple
Monthly Total Fees $275
Acceptable Financing Cash, Conventional, FHA, VA Loan
Membership Fee Required Required
Listing Terms Cash, Conventional, FHA, VA Loan
Num of Pet 2
Special Listing Condition None
Read Less
Want to know what your home might be worth? Contact us for a FREE valuation!

Our team is ready to help you sell your home for the highest possible price ASAP

© 2024 My Florida Regional MLS DBA Stellar MLS. All Rights Reserved.
Bought with COLDWELL BANKER RESIDENTIAL







