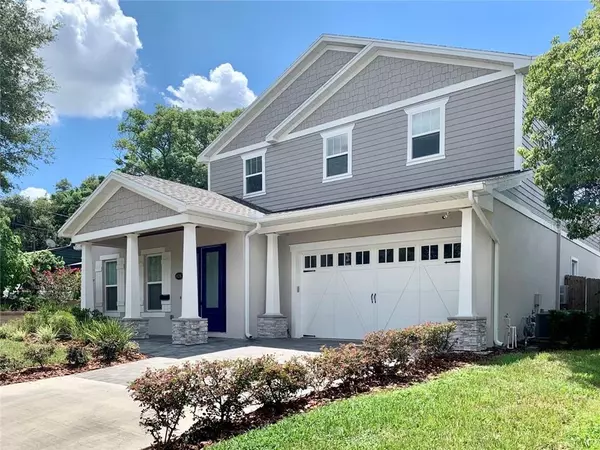$749,000
$794,000
5.7%For more information regarding the value of a property, please contact us for a free consultation.
826 KENILWORTH TER Orlando, FL 32803
4 Beds
4 Baths
3,158 SqFt
Key Details
Sold Price $749,000
Property Type Single Family Home
Sub Type Single Family Residence
Listing Status Sold
Purchase Type For Sale
Square Footage 3,158 sqft
Price per Sqft $237
Subdivision Ways Add To Orlandoando
MLS Listing ID O5882623
Sold Date 11/04/20
Bedrooms 4
Full Baths 3
Half Baths 1
HOA Y/N No
Year Built 2017
Annual Tax Amount $12,920
Lot Size 6,098 Sqft
Acres 0.14
Property Description
Location! Location! Location! One of the rare newer single-family properties in the highly desirable Park Lake neighborhood! It is beautifully situated on the cobblestone street across from Lake Highland Prep School. Custom built in 2017, the property boasts 4 bedrooms and 3.5 bathrooms, and totals 3158 square feet. The master bedroom is on the first floor, which also features a walk-in closet, a fully ensuite bathroom with elegant dual vanities and sinks, a stand alone tub, a separate shower and a water closet. The other 3 bedrooms and 2 full bathrooms are on the second floor. The stylish wood-look tile throughout the first-floor common areas. Spacious family room and loft. The solid stone counters are a big compliment to the open kitchen and the stainless-steel kitchen appliances. The brand new dryer and washer are included. The security system and water filtration system have been installed. Fully fenced backyard with a large screened patio. The property is close to I-4, SR 50, Mills Ave, Winter Park and Downtown Orlando, and is Convenient to all of the great things that the City of Orlando can offer!!! (The property is well maintained. Definitely a must-see!)
Location
State FL
County Orange
Community Ways Add To Orlandoando
Zoning R-1/T
Interior
Interior Features Attic Fan, Ceiling Fans(s), Crown Molding, Dry Bar, High Ceilings, Kitchen/Family Room Combo, Open Floorplan, Solid Wood Cabinets, Split Bedroom, Stone Counters, Vaulted Ceiling(s), Walk-In Closet(s), Window Treatments
Heating Central
Cooling Central Air
Flooring Carpet, Tile
Fireplace false
Appliance Dishwasher, Disposal, Dryer, Gas Water Heater, Microwave, Range, Range Hood, Refrigerator, Water Filtration System
Laundry Laundry Room, Upper Level
Exterior
Exterior Feature Fence, French Doors, Irrigation System, Lighting, Sliding Doors
Garage Spaces 2.0
Fence Wood
Utilities Available Cable Available, Cable Connected, Electricity Available, Electricity Connected, Natural Gas Available, Natural Gas Connected, Phone Available, Public, Sewer Available, Sewer Connected, Water Available, Water Connected
Waterfront false
Roof Type Shingle
Attached Garage true
Garage true
Private Pool No
Building
Story 2
Entry Level Multi/Split
Foundation Slab
Lot Size Range 0 to less than 1/4
Sewer Public Sewer
Water Public
Structure Type Block,Stucco,Vinyl Siding
New Construction false
Others
Senior Community No
Ownership Fee Simple
Special Listing Condition None
Read Less
Want to know what your home might be worth? Contact us for a FREE valuation!

Our team is ready to help you sell your home for the highest possible price ASAP

© 2024 My Florida Regional MLS DBA Stellar MLS. All Rights Reserved.
Bought with ALL REAL ESTATE & INVESTMENTS







