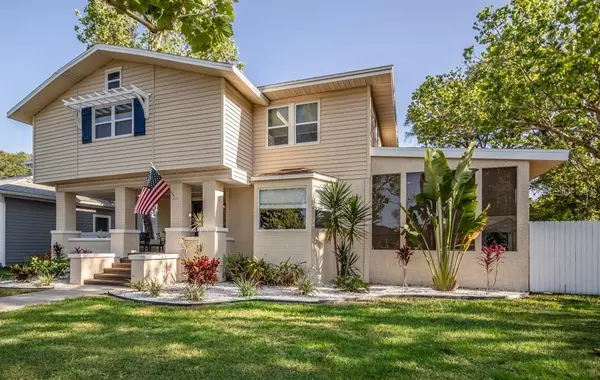$619,500
$619,500
For more information regarding the value of a property, please contact us for a free consultation.
3010 6TH AVE N St Petersburg, FL 33713
3 Beds
4 Baths
2,927 SqFt
Key Details
Sold Price $619,500
Property Type Single Family Home
Sub Type Single Family Residence
Listing Status Sold
Purchase Type For Sale
Square Footage 2,927 sqft
Price per Sqft $211
Subdivision Kenwood Sub
MLS Listing ID U8081233
Sold Date 05/18/20
Bedrooms 3
Full Baths 4
Construction Status Appraisal,Financing,Inspections
HOA Y/N No
Year Built 1936
Annual Tax Amount $8,092
Lot Size 0.290 Acres
Acres 0.29
Lot Dimensions 104x121
Property Description
This stunning 2-story, single family home on 2 lots can be your dream home! As you approach, you're greeted by an inviting open front porch with original mosaic tile flooring perfect for Historic Kenwood's "porch parties!" You enter the front door to the formal living room with a wood burning fireplace, dramatic exposed beams, and French doors leading to a large bonus room/office. From the formal living area, pass through an archway leading into the expansive, open-concept family, kitchen, dining great room with floor to ceiling windows/doors. Sliding doors and french doors create an indoor/outdoor entertaining space and open to the gigantic backyard and deck. The kitchen is a cook's dream with massive counter space all of which is marble. The fully upgraded, matching stainless Whirlpool appliances and chef’s inspired gas range and hood, will have you ready to host holiday dinners and get togethers in no time. Near the steps to the second floor, you’ll find an inside utility room with sink as well as a full bath with walk in shower. Off of the formal living area is a step-up/step-down pass thru to the kitchen as well as stairs leading up to the 3 bedrooms, each with their own en suite bath. The phenomenal master suite is like a retreat with the wood burning fireplace and private porch. There are dual, separate walk-in closets with built in drawers/shelves. The master bath is something you’d swear was built to be your very own luxurious spa. There is a very large, open concept shower with dual heads and an elegant, freestanding bathtub in addition to a large dual vanity. This bath has a vaulted ceiling with skylights to keep it light and bright. Out in the over-sized yard, there’s a newly built detached 2-car garage with alley access, a fire pit and gazebo gathering space with ample room for little ones, your family pets or even enough space to put in a pool. This home has historic charm with all the modern updates you’ll be thrilled to call your own! No flood insurance is required. You are steps away from numerous restaurants, bars, and boutiques in the Grand Central Arts District. Staghorn does not convey.
Location
State FL
County Pinellas
Community Kenwood Sub
Direction N
Rooms
Other Rooms Attic, Bonus Room, Den/Library/Office, Family Room, Formal Living Room Separate, Great Room, Inside Utility
Interior
Interior Features Attic Fan, Built-in Features, Ceiling Fans(s), Eat-in Kitchen, High Ceilings, Kitchen/Family Room Combo, Open Floorplan, Skylight(s), Solid Surface Counters, Solid Wood Cabinets, Stone Counters, Vaulted Ceiling(s), Walk-In Closet(s)
Heating Central
Cooling Central Air
Flooring Tile, Wood
Fireplaces Type Living Room, Master Bedroom, Wood Burning
Fireplace true
Appliance Dishwasher, Dryer, Microwave, Range, Range Hood, Refrigerator, Tankless Water Heater, Washer
Laundry Laundry Room
Exterior
Exterior Feature Fence, French Doors, Sidewalk, Sliding Doors
Garage Alley Access, Garage Faces Rear, Ground Level, On Street
Garage Spaces 2.0
Fence Wood
Utilities Available Cable Available, Cable Connected, Electricity Available, Electricity Connected, Natural Gas Available, Natural Gas Connected, Public, Sewer Available, Sewer Connected, Street Lights, Water Available, Water Connected
Waterfront false
Roof Type Shingle
Porch Deck, Front Porch, Rear Porch, Wrap Around
Parking Type Alley Access, Garage Faces Rear, Ground Level, On Street
Attached Garage false
Garage true
Private Pool No
Building
Lot Description Historic District, City Limits, Near Public Transit, Oversized Lot, Sidewalk, Paved
Story 2
Entry Level Two
Foundation Crawlspace
Lot Size Range 1/4 Acre to 21779 Sq. Ft.
Sewer Public Sewer
Water None
Structure Type Brick,Stucco,Wood Frame
New Construction false
Construction Status Appraisal,Financing,Inspections
Schools
Elementary Schools Mount Vernon Elementary-Pn
Middle Schools John Hopkins Middle-Pn
High Schools St. Petersburg High-Pn
Others
Senior Community No
Ownership Fee Simple
Acceptable Financing Cash, Conventional
Listing Terms Cash, Conventional
Special Listing Condition None
Read Less
Want to know what your home might be worth? Contact us for a FREE valuation!

Our team is ready to help you sell your home for the highest possible price ASAP

© 2024 My Florida Regional MLS DBA Stellar MLS. All Rights Reserved.
Bought with KELLER WILLIAMS ST PETE REALTY







