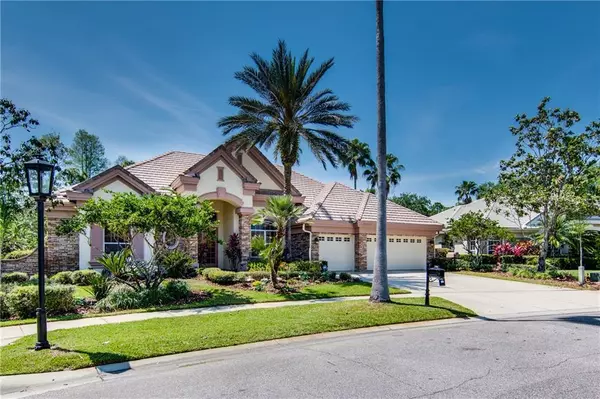$595,000
$650,000
8.5%For more information regarding the value of a property, please contact us for a free consultation.
12305 MARBLEHEAD DR Tampa, FL 33626
4 Beds
3 Baths
3,334 SqFt
Key Details
Sold Price $595,000
Property Type Single Family Home
Sub Type Single Family Residence
Listing Status Sold
Purchase Type For Sale
Square Footage 3,334 sqft
Price per Sqft $178
Subdivision Westchase - Harbor Links
MLS Listing ID T3236040
Sold Date 08/31/20
Bedrooms 4
Full Baths 3
Construction Status Appraisal,Financing,Inspections
HOA Fees $24/ann
HOA Y/N Yes
Year Built 1997
Annual Tax Amount $8,541
Lot Size 0.270 Acres
Acres 0.27
Lot Dimensions 91 x 131
Property Description
APPRIASERS, Pls. note. Estate Sale, Entirely original interior. Reduction in price for a new $70,000 tile roof that was needed. *** Try out our 3D Tour - https://my.matterport.com/show/?m=k4nYaMbWuyA&brand=0 for a VIRTUAL SHOWING! *** Majestic ARTHUR RUTENBERG custom built, FORMER Model home in GATED Harbor Links in Westchase. This lovely home sits in the cul-de-sac on Marblehead Drive and boasts 4 Bedrooms, 3 Baths + Conservatory Room, 3 Car Garage & OVER-SIZED Pool & Spa on Golf Course, Conservation & Pond view lot. Phenomenal curb appeal with natural stone accents and mature landscaping. This versatile and unique floorplan offers a traditional 3-way split plan. Walk through the elegant, glass doors with arched transon in the classic Formal Living & Dining Room. You’ll be immediately struck by the special features in this home, starting with the uplit, tray volume ceiling with crown molding that wows you with its elegance. A double-side fireplace flanked by decorative tile work & bookshelves lures you to sit down with your favorite book & a cup of coffee. Large Dining Room begs for lots of family & friend gatherings as natural light streams through the tall windows. Great Room accentuates the open floor plan and includes the GOURMET Kitchen, Dinette with mitred glass window and inviting Family Room with multi-dimensional tray, up lit ceiling. . Family Room offers triple, pocket sliders to the POOL deck. The flat screen TV conveys with the home. Kitchen boasts 42” Wood Cabinetry, CORIAN counter tops, TREMENDOUS Cooking island, cookbook storage, breakfast bar, GAS cooktop, Stainless Steel appliances + amazing pantry The SPACIOUS Master Bedroom is tucked away on one side of the home for ultimate privacy and seclusion and features a luxurious, SPA-like en-suite Bath + MASSIVE walk-in closet with custom built ins. Master Bath boasts sunken, GARDEN tub, dual vanity, WOOD cabinetry, separate shower stall & private water closet. Other side of the home features 3 Secondary Bedrooms, 2 Full Baths & Conservatory. Conservatory, Bedroom 4 and Full Bath [also the Pool Bath] can double as a teen/nanny/multi-generational suite. Outside offers absolute tranquility with a MASSIVE Lagoon-style Pool & Spa, sun shelfs & built-in planters overlooking views of the golf course, water & mature trees. Don’t discount the Laundry Room which features extra storage, home management desk and a utility sink. Just some of the upgrades include: concrete tile roof, large 18x18 tile flooring, mosaic inset at doorway, crown molding, tray, waffle & mult-dimensional ceiling accents with up-lighting, recessed lighting & double-sided gas fireplace. Westchase features world class amenities including: 2 heated/cooled pools, toddler pools, slide, 10 lighted tennis courts, splash park, outdoor ping pong tables, outdoor exercise equipment, picnic pavilions, nature trails & playgrounds + close proximity to the urban Westchase Town Centers with retail & eateries. Come live the Westchase lifestyle.
Location
State FL
County Hillsborough
Community Westchase - Harbor Links
Zoning PD
Rooms
Other Rooms Den/Library/Office, Inside Utility
Interior
Interior Features Coffered Ceiling(s), Crown Molding, Eat-in Kitchen, High Ceilings, Open Floorplan, Solid Surface Counters, Solid Wood Cabinets, Split Bedroom, Walk-In Closet(s)
Heating Central, Electric, Natural Gas
Cooling Central Air
Flooring Ceramic Tile, Laminate, Tile
Fireplaces Type Gas, Living Room
Furnishings Unfurnished
Fireplace true
Appliance Built-In Oven, Cooktop, Dishwasher, Disposal, Dryer, Gas Water Heater, Microwave, Refrigerator, Washer
Laundry Inside, Laundry Room
Exterior
Exterior Feature Irrigation System, Rain Gutters, Sidewalk, Sliding Doors
Garage Spaces 3.0
Pool Gunite, In Ground, Screen Enclosure
Community Features Association Recreation - Owned, Deed Restrictions, Gated, Golf, Irrigation-Reclaimed Water, Park, Playground, Pool, Sidewalks, Tennis Courts
Utilities Available BB/HS Internet Available, Cable Available, Electricity Connected, Natural Gas Connected, Sewer Connected, Sprinkler Recycled, Street Lights, Underground Utilities
Amenities Available Fence Restrictions, Gated, Playground, Pool, Recreation Facilities, Tennis Court(s), Trail(s), Vehicle Restrictions
Waterfront false
View Y/N 1
View Golf Course, Trees/Woods, Water
Roof Type Concrete
Porch Covered, Patio, Rear Porch, Screened
Attached Garage true
Garage true
Private Pool Yes
Building
Story 1
Entry Level One
Foundation Slab
Lot Size Range 1/4 Acre to 21779 Sq. Ft.
Sewer Public Sewer
Water Public
Architectural Style Florida
Structure Type Block,Stucco
New Construction false
Construction Status Appraisal,Financing,Inspections
Schools
Elementary Schools Westchase-Hb
Middle Schools Davidsen-Hb
High Schools Alonso-Hb
Others
Pets Allowed Number Limit, Yes
HOA Fee Include Management
Senior Community No
Pet Size Extra Large (101+ Lbs.)
Ownership Fee Simple
Monthly Total Fees $24
Acceptable Financing Cash, Conventional
Membership Fee Required Required
Listing Terms Cash, Conventional
Num of Pet 4
Special Listing Condition None
Read Less
Want to know what your home might be worth? Contact us for a FREE valuation!

Our team is ready to help you sell your home for the highest possible price ASAP

© 2024 My Florida Regional MLS DBA Stellar MLS. All Rights Reserved.
Bought with CHARLES RUTENBERG REALTY INC







