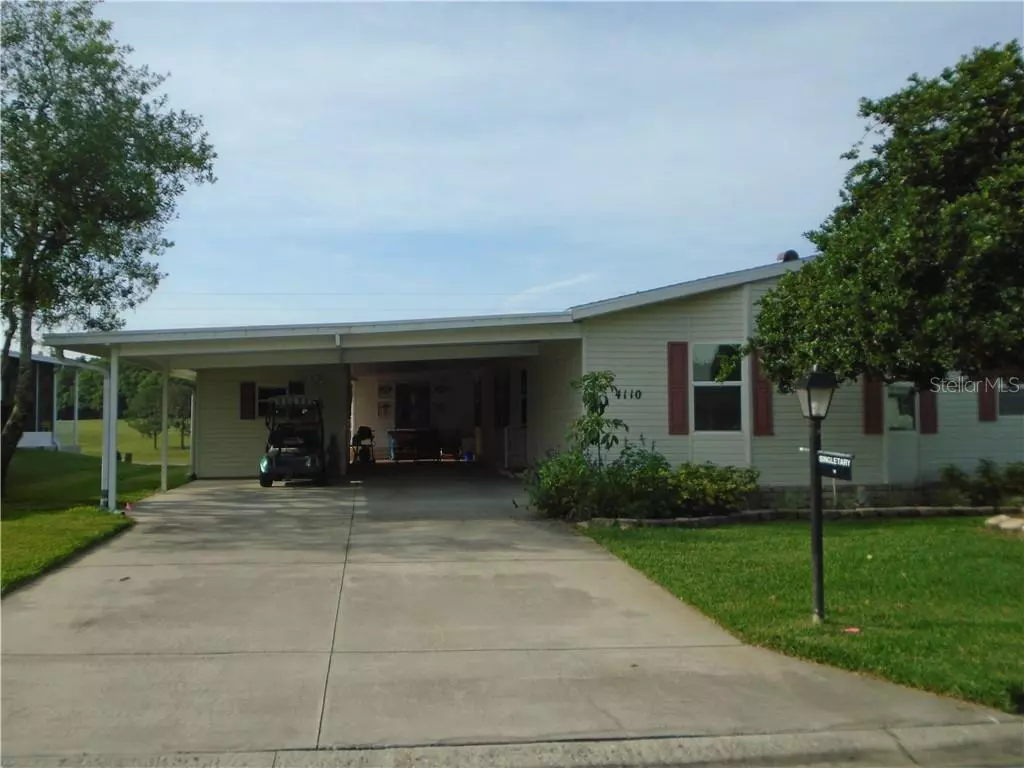$140,000
$180,000
22.2%For more information regarding the value of a property, please contact us for a free consultation.
4110 MYRTLE OAK CT #853 Zellwood, FL 32798
3 Beds
2 Baths
1,903 SqFt
Key Details
Sold Price $140,000
Property Type Other Types
Sub Type Manufactured Home
Listing Status Sold
Purchase Type For Sale
Square Footage 1,903 sqft
Price per Sqft $73
Subdivision Zellwood Station Coop Mh Park
MLS Listing ID O5859171
Sold Date 12/16/20
Bedrooms 3
Full Baths 2
Construction Status Inspections
HOA Fees $305/mo
HOA Y/N Yes
Year Built 1998
Annual Tax Amount $486
Lot Size 6,098 Sqft
Acres 0.14
Property Description
REDUCED AND MOTIVATED. PET SECTION, BEAUTIFUL VIEW! This 3 bedroom 2 bath home has it all. New roof in 2014 and new A/C in 2018. Formal living room, open family room, dining and kitchen with lots of windows to view 9th hole and "lake" across the street, truely beautiful. Open kitchen with Island, Large Master Bedroom. Indoor laundry room is huge with plenty of room for storage. The bonus room can be used as home office or a sunroom. So many options with this lovely home. Outside storage or work/craft room that even has a shower and laundry tub. Zellwood Station is a 55= Golf Community featuring our 72-par golf course, our own Whistle Stop Restaurant, tennis, pickleball, 4 pools, too many activites to list We are close to Mt Dora and the 429 for easy access to shopping, churches, medical facilities etc.
No motorcycles permitted. Background and credit check required.
Location
State FL
County Orange
Community Zellwood Station Coop Mh Park
Zoning P-D
Rooms
Other Rooms Bonus Room, Inside Utility
Interior
Interior Features Ceiling Fans(s), Eat-in Kitchen, Kitchen/Family Room Combo, Open Floorplan, Skylight(s)
Heating Central
Cooling Central Air
Flooring Carpet, Laminate, Vinyl
Fireplace false
Appliance Dishwasher, Disposal, Dryer, Electric Water Heater, Refrigerator, Washer
Laundry Inside, Laundry Room
Exterior
Exterior Feature Irrigation System, Storage
Garage Covered, Driveway
Pool Gunite, Heated, In Ground, Lighting, Salt Water
Community Features Buyer Approval Required, Deed Restrictions, Fishing, Fitness Center, Gated, Golf Carts OK, Golf, Pool, Special Community Restrictions, Tennis Courts
Utilities Available BB/HS Internet Available, Electricity Connected, Sewer Connected, Water Connected
Amenities Available Clubhouse, Fence Restrictions, Fitness Center, Gated, Golf Course, Pickleball Court(s), Pool, Recreation Facilities, Security, Shuffleboard Court, Spa/Hot Tub, Tennis Court(s), Vehicle Restrictions
Waterfront false
View Y/N 1
View Golf Course, Park/Greenbelt, Trees/Woods, Water
Roof Type Shingle
Parking Type Covered, Driveway
Garage false
Private Pool No
Building
Lot Description Cul-De-Sac, Greenbelt, In County, Near Golf Course, Paved, Private, Unincorporated
Story 1
Entry Level One
Foundation Crawlspace
Lot Size Range 0 to less than 1/4
Sewer Public Sewer
Water Public
Architectural Style Contemporary, Traditional
Structure Type Brick,Vinyl Siding,Wood Frame
New Construction false
Construction Status Inspections
Others
Pets Allowed Yes
HOA Fee Include 24-Hour Guard,Pool,Escrow Reserves Fund,Management,Pool,Private Road,Recreational Facilities,Security,Trash
Senior Community Yes
Pet Size Medium (36-60 Lbs.)
Ownership Co-op
Monthly Total Fees $305
Acceptable Financing Cash, Conventional
Membership Fee Required Required
Listing Terms Cash, Conventional
Num of Pet 1
Special Listing Condition None
Read Less
Want to know what your home might be worth? Contact us for a FREE valuation!

Our team is ready to help you sell your home for the highest possible price ASAP

© 2024 My Florida Regional MLS DBA Stellar MLS. All Rights Reserved.
Bought with KELLER WILLIAMS HERITAGE REALT







