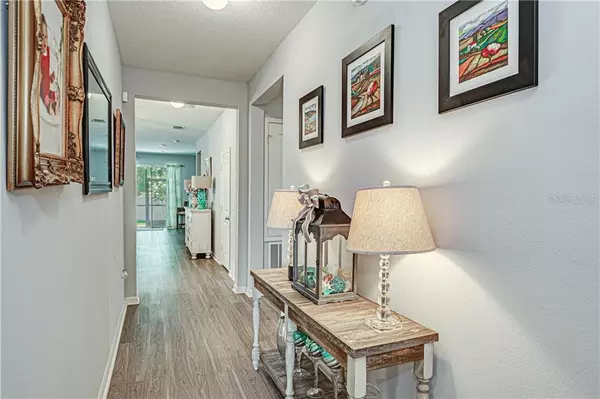$284,900
$284,900
For more information regarding the value of a property, please contact us for a free consultation.
7351 IBIS DR Lakeland, FL 33810
4 Beds
2 Baths
2,169 SqFt
Key Details
Sold Price $284,900
Property Type Single Family Home
Sub Type Single Family Residence
Listing Status Sold
Purchase Type For Sale
Square Footage 2,169 sqft
Price per Sqft $131
Subdivision Cayden Reserve
MLS Listing ID L4916939
Sold Date 10/09/20
Bedrooms 4
Full Baths 2
Construction Status Appraisal,Financing,Inspections
HOA Fees $59/qua
HOA Y/N Yes
Year Built 2019
Annual Tax Amount $685
Lot Size 6,534 Sqft
Acres 0.15
Property Description
New build features without the wait time! Built in 2019 in the Cayden Reserve development of Northern Lakeland, this home sits at the end of a row, adjacent to a small creek, talk about location! During the build process, the owners decided to have numerous upgrades included. On the exterior of the home, there's 30-year architectural shingles, rain gutters, three exterior cameras with an ADT smart security system, and a paver patio that's screened-in. It's a beautiful home in a beautiful setting. Upon entering the home, you see cool grey toned paint that is consistent throughout the home with modern laminate flooring. The kitchen and living room combination is the heart of the home, with fantastic white quartz counters, seafoam glass subway backsplash tiles, and a large kitchen island with bar seating. Lots of windows let light into the room keeping it fresh and airy. Other modern adjustments include a smart thermostat, plantation shutters, intricate light fixtures, sliding panel style closet doors, and more. The master suite is immaculate, large in size with a huge master walk-in closet (by huge it's 13x13), and a full four-piece ensuite with dual vanities. It is a gorgeous home with countless features that will make it a perfect option for you and your family. Setup a private showing today!
Location
State FL
County Polk
Community Cayden Reserve
Zoning R
Rooms
Other Rooms Inside Utility
Interior
Interior Features Ceiling Fans(s), Eat-in Kitchen, Kitchen/Family Room Combo, Living Room/Dining Room Combo, Open Floorplan, Solid Surface Counters, Split Bedroom, Thermostat, Walk-In Closet(s)
Heating Central, Electric
Cooling Central Air
Flooring Carpet, Laminate, Tile
Furnishings Unfurnished
Fireplace false
Appliance Dishwasher, Electric Water Heater, Range Hood
Laundry Inside, Laundry Room
Exterior
Exterior Feature Lighting, Rain Gutters, Sidewalk, Sliding Doors
Garage Driveway, Garage Door Opener
Garage Spaces 2.0
Community Features Deed Restrictions, Playground
Utilities Available BB/HS Internet Available, Cable Connected, Electricity Connected, Public, Underground Utilities
Amenities Available Park, Playground
Waterfront true
Waterfront Description Canal - Freshwater,Pond
View Y/N 1
Water Access 1
Water Access Desc Canal - Freshwater,Pond
Roof Type Shingle
Porch Front Porch, Rear Porch, Screened
Parking Type Driveway, Garage Door Opener
Attached Garage true
Garage true
Private Pool No
Building
Lot Description In County, Level, Paved
Story 1
Entry Level One
Foundation Slab
Lot Size Range 0 to less than 1/4
Sewer Public Sewer
Water Public
Structure Type Block,Stucco
New Construction false
Construction Status Appraisal,Financing,Inspections
Schools
Elementary Schools R. Clem Churchwell Elem
Middle Schools Sleepy Hill Middle
High Schools Kathleen High
Others
Pets Allowed Yes
Senior Community No
Ownership Fee Simple
Monthly Total Fees $59
Acceptable Financing Cash, Conventional, FHA, VA Loan
Membership Fee Required Required
Listing Terms Cash, Conventional, FHA, VA Loan
Special Listing Condition None
Read Less
Want to know what your home might be worth? Contact us for a FREE valuation!

Our team is ready to help you sell your home for the highest possible price ASAP

© 2024 My Florida Regional MLS DBA Stellar MLS. All Rights Reserved.
Bought with HOMETRUST REALTY GROUP







