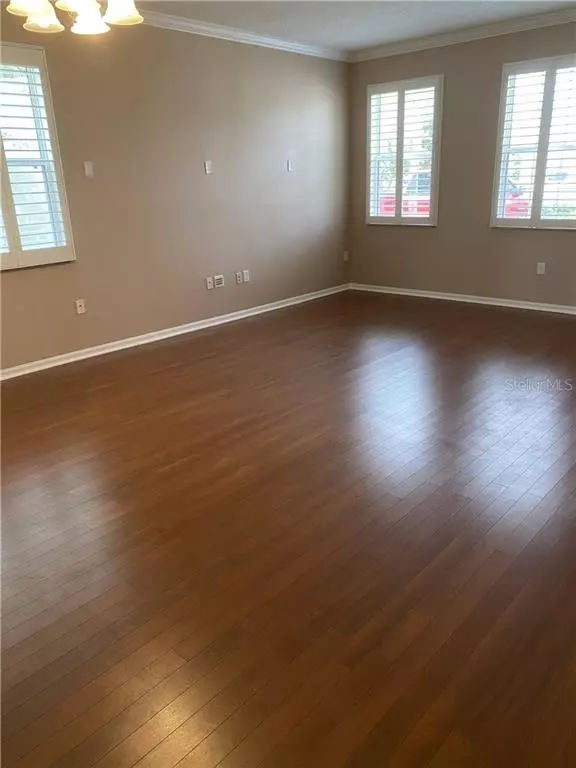$273,000
$287,000
4.9%For more information regarding the value of a property, please contact us for a free consultation.
1537 TRUSCOTT CT Mount Dora, FL 32757
4 Beds
3 Baths
2,976 SqFt
Key Details
Sold Price $273,000
Property Type Single Family Home
Sub Type Single Family Residence
Listing Status Sold
Purchase Type For Sale
Square Footage 2,976 sqft
Price per Sqft $91
Subdivision Lancaster/Loch Leven Ph 1
MLS Listing ID O5856626
Sold Date 08/14/20
Bedrooms 4
Full Baths 3
Construction Status Inspections
HOA Fees $48/qua
HOA Y/N Yes
Year Built 2007
Annual Tax Amount $5,382
Lot Size 8,276 Sqft
Acres 0.19
Property Description
Move in ready!! This 4 bedroom 3 bath sprawling home is nearly 3,000 square feet and sits on the largest lot in the community of Lancaster at Loch Leven. Feel right at home living on a quiet cul-de-sac backing up to a peaceful pond, all while being conveniently located close to shopping, restaurants, and the charming Mount Dora Historic Downtown area. There is one bedroom and full bath downstairs perfect as an office, guest, or in-law suite. Upstairs you will find the remaining 3 generously oversized bedrooms (including master suite with private bath/walk in closet) and a spacious loft, perfect for a flex space or bonus room. The entire interior of the home and garage was just freshly painted (July 2020). Other notable features include large kitchen with island open to family room, radiant barrier insulation, newer AC unit, double pane windows, plantation shutters, extended covered patio overlooking backyard/pond, and exterior of the home was re-painted in the last few years with elastomeric paint for extra protection.
Location
State FL
County Lake
Community Lancaster/Loch Leven Ph 1
Zoning PUD
Rooms
Other Rooms Inside Utility, Loft
Interior
Interior Features Eat-in Kitchen, Living Room/Dining Room Combo, Solid Wood Cabinets, Stone Counters, Walk-In Closet(s)
Heating Central, Electric
Cooling Central Air
Flooring Carpet, Laminate, Tile
Fireplace false
Appliance Dishwasher, Microwave, Range, Refrigerator
Exterior
Exterior Feature Irrigation System, Sidewalk
Garage Spaces 2.0
Utilities Available Public, Sewer Connected
Waterfront false
View Y/N 1
View Water
Roof Type Shingle
Attached Garage true
Garage true
Private Pool No
Building
Lot Description Conservation Area, Sidewalk, Paved
Story 1
Entry Level Two
Foundation Slab
Lot Size Range Up to 10,889 Sq. Ft.
Sewer Public Sewer
Water Public
Structure Type Block,Stucco,Wood Frame
New Construction false
Construction Status Inspections
Others
Pets Allowed Yes
Senior Community No
Ownership Fee Simple
Monthly Total Fees $48
Acceptable Financing Cash, Conventional, FHA, VA Loan
Membership Fee Required Required
Listing Terms Cash, Conventional, FHA, VA Loan
Special Listing Condition None
Read Less
Want to know what your home might be worth? Contact us for a FREE valuation!

Our team is ready to help you sell your home for the highest possible price ASAP

© 2024 My Florida Regional MLS DBA Stellar MLS. All Rights Reserved.
Bought with EMPIRE NETWORK REALTY







