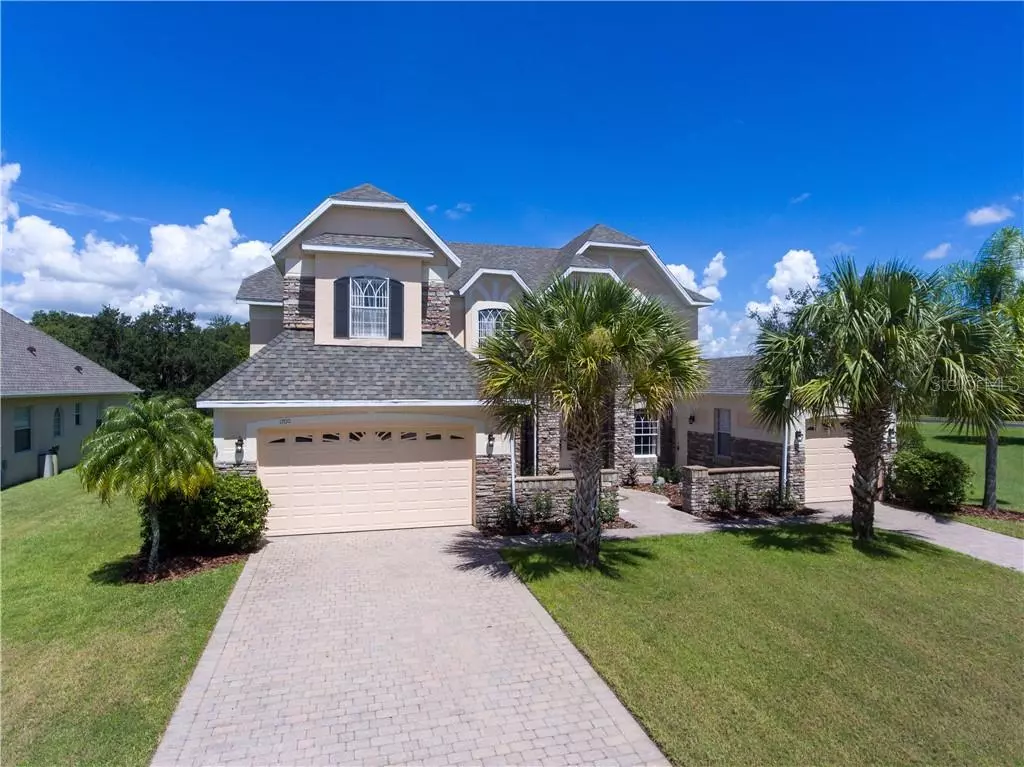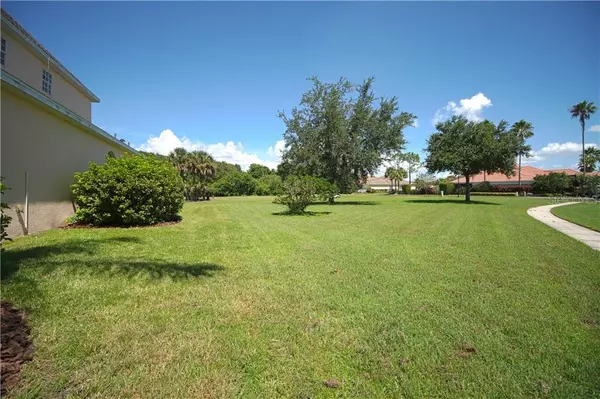$430,000
$455,000
5.5%For more information regarding the value of a property, please contact us for a free consultation.
1700 ELSIE PARK CT Kissimmee, FL 34744
5 Beds
4 Baths
3,933 SqFt
Key Details
Sold Price $430,000
Property Type Single Family Home
Sub Type Single Family Residence
Listing Status Sold
Purchase Type For Sale
Square Footage 3,933 sqft
Price per Sqft $109
Subdivision M2 At Kissimmee Bay
MLS Listing ID T3251653
Sold Date 10/09/20
Bedrooms 5
Full Baths 3
Half Baths 1
HOA Fees $165/mo
HOA Y/N Yes
Year Built 2005
Annual Tax Amount $5,276
Lot Size 0.490 Acres
Acres 0.49
Property Description
Located in the Kissimmee Bay Community! Beautiful Gated and Golf Community! Featuring two story single family home with golf course view! Five bedrooms, three full and 2 half baths with three car garage. Atypical .49ac home site. Boasting 3933 square feet of living area; 4821 sf under roof. Recently improved with new roof, 3 new a/c units, irrigation system & landscaping and exterior paint. Formal living room and dining room. Den/office, bonus room and family room. Kitchen includes closet pantry, recessed lighting, solid surface counter tops, 42" oak wood cabinets, breakfast nook with ample windows to let in the natural light. Master bathroom has large closet, dual sink vanity, garden tub and separate shower. Inside laundry utility room. Enjoy all the amenities that Kissimmee Bay has to offer like the 18 hole Lloyd Clifton design golf course, golf club with pro shop, lounge and dining. East Lake Toho access, boat ramp, boat and rv parking. Pool, tennis and basketball courts. Minutes to the Florida Turnpike making easy access to all area attractions!
Location
State FL
County Osceola
Community M2 At Kissimmee Bay
Zoning OPUD
Rooms
Other Rooms Formal Dining Room Separate, Formal Living Room Separate, Game Room
Interior
Interior Features Cathedral Ceiling(s), Ceiling Fans(s), High Ceilings, Kitchen/Family Room Combo, Vaulted Ceiling(s)
Heating Central
Cooling Central Air
Flooring Carpet, Ceramic Tile, Wood
Fireplace false
Appliance Dishwasher, Disposal, Range
Exterior
Exterior Feature Irrigation System, Sliding Doors
Garage Spaces 3.0
Community Features Boat Ramp, Deed Restrictions, Fishing, Gated, Park, Playground, Water Access
Utilities Available BB/HS Internet Available
Amenities Available Gated, Park, Playground
Waterfront false
Water Access 1
Water Access Desc Lake
View Golf Course
Roof Type Shingle
Porch Covered, Deck, Patio, Porch
Attached Garage true
Garage true
Private Pool No
Building
Lot Description Conservation Area, Corner Lot, In County, Paved
Entry Level Two
Foundation Slab
Lot Size Range 1/4 to less than 1/2
Sewer Public Sewer
Water Public
Structure Type Stucco,Wood Frame
New Construction false
Others
Pets Allowed Yes
Senior Community No
Pet Size Medium (36-60 Lbs.)
Ownership Fee Simple
Monthly Total Fees $165
Acceptable Financing Conventional, FHA, VA Loan
Membership Fee Required Required
Listing Terms Conventional, FHA, VA Loan
Num of Pet 2
Special Listing Condition Real Estate Owned
Read Less
Want to know what your home might be worth? Contact us for a FREE valuation!

Our team is ready to help you sell your home for the highest possible price ASAP

© 2024 My Florida Regional MLS DBA Stellar MLS. All Rights Reserved.
Bought with OUT OF AREA REALTOR/COMPANY







