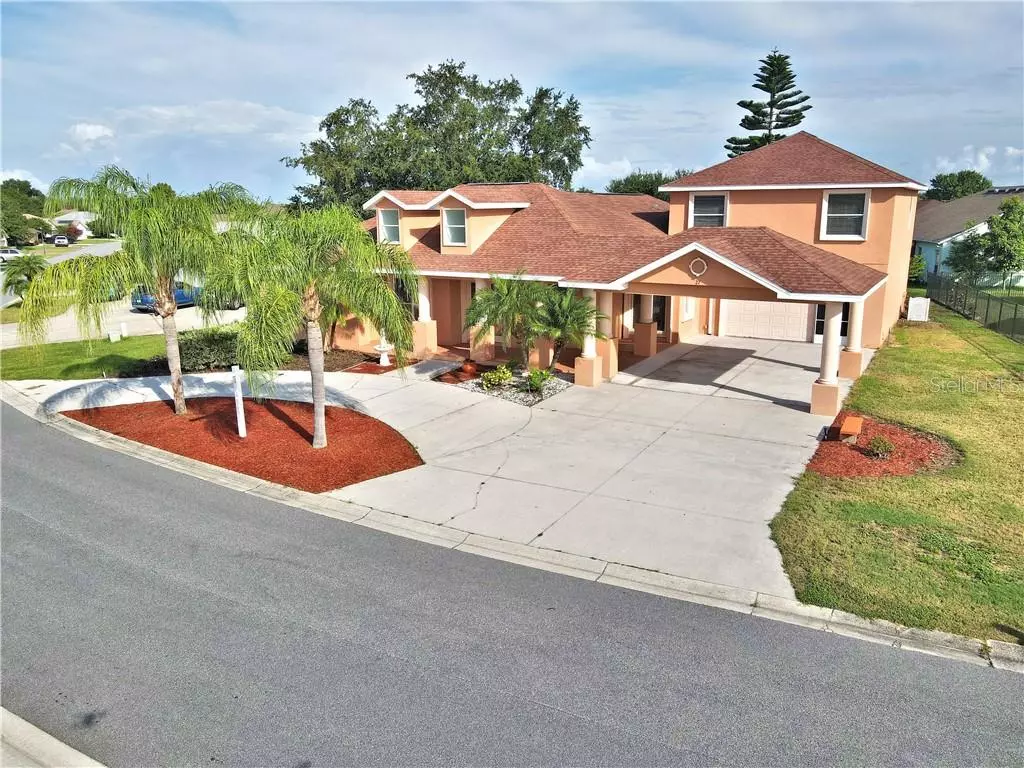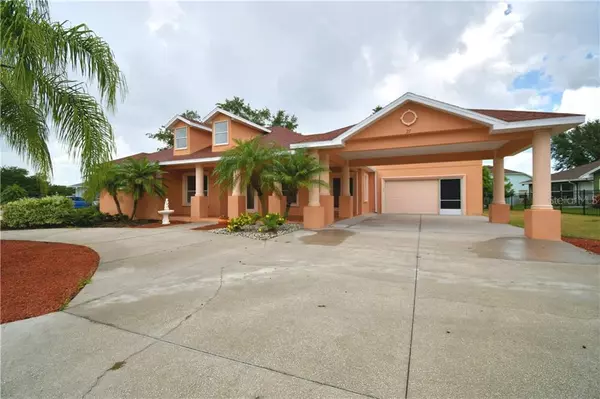$395,000
$399,900
1.2%For more information regarding the value of a property, please contact us for a free consultation.
27 THE VILLAGE BLVD Winter Haven, FL 33880
4 Beds
3 Baths
3,472 SqFt
Key Details
Sold Price $395,000
Property Type Single Family Home
Sub Type Single Family Residence
Listing Status Sold
Purchase Type For Sale
Square Footage 3,472 sqft
Price per Sqft $113
Subdivision Village Spirit Lake Ph 02
MLS Listing ID P4911332
Sold Date 01/25/21
Bedrooms 4
Full Baths 3
HOA Fees $57/ann
HOA Y/N Yes
Year Built 2006
Annual Tax Amount $5,162
Lot Size 0.280 Acres
Acres 0.28
Property Description
Back on the Market...BEAUTIFUL LAKE COMMUNITY HOME!! You’ll love this centrally located 4/3 home only 4 miles to polk pkwy located in the desirable Village at Spirit Lake community. Whether driving to Tampa/Orlando or Lakeland this home is in the perfect location for a quick trip.
It features a spacious entertaining kitchen with a cook-top island, in-wall oven, breakfast bar and more. Adjacent to the kitchen is a large family room with beautiful french doors leading to the spacious patio and back yard. For the ease of the owner, the large master is on the 1st floor with its own access to the covered patio. The 2nd floor is huge with a loft area for additional use, 2 more large bedrooms and bathroom. Additional features to this gorgeous home are 12’ ceilings throughout with crown molding, in door blinds and blinds through out, kitchen has its own entrance for easy grocery bag drops, central vac system, in wall pest system, split ac systems for efficient cooling, 2 car garage with 2 car carport and circular driveway for ample parking. Downstairs bedrooms have new carpet and paint. Seller is motivated. Come see this beautiful home today!
Location
State FL
County Polk
Community Village Spirit Lake Ph 02
Rooms
Other Rooms Breakfast Room Separate, Den/Library/Office, Family Room, Formal Dining Room Separate, Formal Living Room Separate, Inside Utility, Loft, Storage Rooms
Interior
Interior Features Attic Fan, Built-in Features, Ceiling Fans(s), Central Vaccum, Crown Molding, Eat-in Kitchen, High Ceilings, In Wall Pest System, Kitchen/Family Room Combo, Open Floorplan, Skylight(s), Solid Surface Counters, Solid Wood Cabinets, Split Bedroom, Stone Counters, Walk-In Closet(s)
Heating Central
Cooling Central Air
Flooring Carpet, Ceramic Tile, Laminate
Fireplace false
Appliance Built-In Oven, Cooktop, Dishwasher, Microwave, Refrigerator
Laundry Laundry Room
Exterior
Exterior Feature French Doors, Irrigation System, Outdoor Shower
Garage Circular Driveway, Covered, Driveway, Garage Door Opener
Garage Spaces 2.0
Community Features Boat Ramp, Fishing, Gated, Golf Carts OK, No Truck/RV/Motorcycle Parking, Playground, Pool, Tennis Courts, Water Access
Utilities Available Cable Connected, Electricity Connected, Phone Available, Public, Sprinkler Well, Street Lights, Underground Utilities, Water Connected
Amenities Available Boat Slip, Clubhouse, Dock, Gated, Playground, Pool, Private Boat Ramp, Tennis Court(s)
Waterfront false
Roof Type Shingle
Porch Covered, Front Porch, Rear Porch
Parking Type Circular Driveway, Covered, Driveway, Garage Door Opener
Attached Garage true
Garage true
Private Pool No
Building
Story 2
Entry Level Two
Foundation Slab
Lot Size Range 1/4 to less than 1/2
Sewer Public Sewer
Water Public, Well
Architectural Style Florida
Structure Type Block,Stucco,Wood Frame
New Construction false
Schools
Elementary Schools Eagle Lake Elem
Middle Schools Westwood Middle
High Schools Lake Region High
Others
Pets Allowed Yes
HOA Fee Include Pool,Electricity,Maintenance Structure,Maintenance Grounds,Maintenance,Pool,Private Road,Security
Senior Community No
Ownership Fee Simple
Monthly Total Fees $57
Acceptable Financing Cash, Conventional, FHA, USDA Loan, VA Loan
Membership Fee Required Required
Listing Terms Cash, Conventional, FHA, USDA Loan, VA Loan
Special Listing Condition None
Read Less
Want to know what your home might be worth? Contact us for a FREE valuation!

Our team is ready to help you sell your home for the highest possible price ASAP

© 2024 My Florida Regional MLS DBA Stellar MLS. All Rights Reserved.
Bought with JOSEPH REALTY, INC







