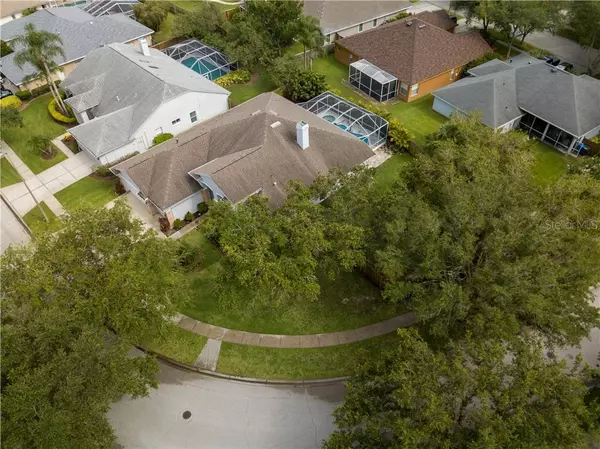$530,000
$525,000
1.0%For more information regarding the value of a property, please contact us for a free consultation.
10516 CASTLEFORD WAY Tampa, FL 33626
4 Beds
3 Baths
2,611 SqFt
Key Details
Sold Price $530,000
Property Type Single Family Home
Sub Type Single Family Residence
Listing Status Sold
Purchase Type For Sale
Square Footage 2,611 sqft
Price per Sqft $202
Subdivision Westchase Sec 370
MLS Listing ID T3250600
Sold Date 07/31/20
Bedrooms 4
Full Baths 3
Construction Status Inspections
HOA Fees $22/ann
HOA Y/N Yes
Year Built 1996
Annual Tax Amount $9,048
Lot Size 0.260 Acres
Acres 0.26
Lot Dimensions 96x118
Property Description
Welcome to the esteemed community of Westchase! Move in READY! This “Turnkey” 4bdrm 3 full bath, office/ den, updated POOL home, with 3 car garage, corner lot and large fenced in yard will exceed your expectations! The open floor plan, with fireplace, creates “Cozy” in Florida, giving the ability to entertain multiple friends and family, with POOL access! Exclusive diagonal cut Travertine flooring throughout the home is impressive! Chef’s kitchen with sleek calcite counter tops, newer stainless appliances, gas stove, modern back-splash, and don’t forget the wine fridge! The spacious owner’s suite with alcove, trey ceilings, all with pool view and access is amazing! Retreat to your backyard Oasis! The pool and hot tub have been meticulously kept with a new pool heater! Relax by the fire pit or kick the soccer ball around in the large new fenced in back yard, it’s definitely big enough! This home continues to check all the boxes with updated bathroom counter-tops, screened in lanai, and so much more!!! Strategically located with easy access to Tampa Int airport, bridges to Saint Pete, Clearwater, and all that South Tampa has to offer. Don’t forget all the shops, activities, and attractions in Westchase you can bike or walk to! This is the “Dream home” you have been searching for! Schedule your private showing today!
Location
State FL
County Hillsborough
Community Westchase Sec 370
Zoning PD
Rooms
Other Rooms Den/Library/Office
Interior
Interior Features Ceiling Fans(s), High Ceilings, Open Floorplan, Solid Surface Counters, Thermostat, Window Treatments
Heating Electric, Natural Gas
Cooling Central Air
Flooring Travertine
Fireplaces Type Decorative, Family Room, Master Bedroom, Non Wood Burning
Fireplace true
Appliance Convection Oven, Dishwasher, Disposal, Dryer, Electric Water Heater, Exhaust Fan, Freezer, Ice Maker, Microwave, Refrigerator, Washer, Water Softener
Laundry Corridor Access
Exterior
Exterior Feature Fence, Irrigation System, Outdoor Grill, Outdoor Kitchen, Sliding Doors, Sprinkler Metered
Garage Garage Door Opener
Garage Spaces 3.0
Pool Heated, In Ground, Lighting, Salt Water, Screen Enclosure
Community Features Deed Restrictions, Golf, Park, Playground, Pool, Sidewalks, Tennis Courts
Utilities Available Cable Available, Electricity Connected, Fiber Optics, Natural Gas Connected, Phone Available, Public, Sewer Available, Street Lights, Underground Utilities, Water Available
Amenities Available Basketball Court, Golf Course, Park, Playground, Pool, Recreation Facilities, Security, Tennis Court(s)
Waterfront false
Roof Type Shingle
Parking Type Garage Door Opener
Attached Garage true
Garage true
Private Pool Yes
Building
Lot Description Corner Lot, Level, Near Golf Course, Sidewalk
Story 1
Entry Level One
Foundation Slab
Lot Size Range 1/4 Acre to 21779 Sq. Ft.
Sewer Public Sewer
Water Public
Structure Type Stucco
New Construction false
Construction Status Inspections
Schools
Elementary Schools Westchase-Hb
Middle Schools Davidsen-Hb
High Schools Alonso-Hb
Others
Pets Allowed Yes
HOA Fee Include Pool,Maintenance Grounds,Recreational Facilities
Senior Community No
Pet Size Extra Large (101+ Lbs.)
Ownership Fee Simple
Monthly Total Fees $22
Acceptable Financing Cash, Conventional
Membership Fee Required Required
Listing Terms Cash, Conventional
Num of Pet 4
Special Listing Condition None
Read Less
Want to know what your home might be worth? Contact us for a FREE valuation!

Our team is ready to help you sell your home for the highest possible price ASAP

© 2024 My Florida Regional MLS DBA Stellar MLS. All Rights Reserved.
Bought with KELLER WILLIAMS - NEW TAMPA







