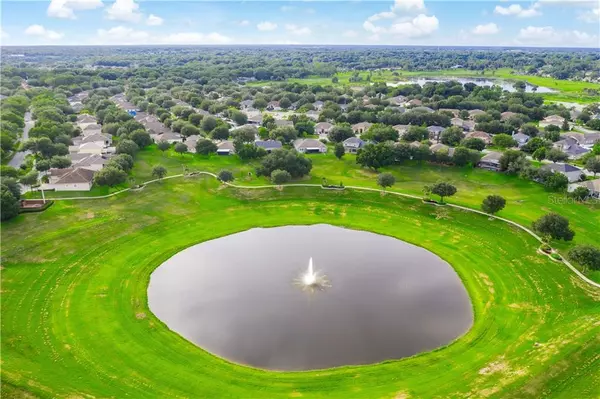$365,000
$385,000
5.2%For more information regarding the value of a property, please contact us for a free consultation.
732 CALUSA CT Apopka, FL 32712
5 Beds
3 Baths
3,236 SqFt
Key Details
Sold Price $365,000
Property Type Single Family Home
Sub Type Single Family Residence
Listing Status Sold
Purchase Type For Sale
Square Footage 3,236 sqft
Price per Sqft $112
Subdivision Parkside At Errol Estates
MLS Listing ID O5873362
Sold Date 10/01/20
Bedrooms 5
Full Baths 3
HOA Fees $70/ann
HOA Y/N Yes
Year Built 2007
Annual Tax Amount $4,572
Lot Size 9,583 Sqft
Acres 0.22
Property Description
Welcome home! You will be amazed from the moment you drive up to this amazing property in the established community of Errol Estate. Located on a quiet street on a cul-de-sac with lots of additional green space to your side! This beautiful home boasts over 3200 sq. ft. of living space, including 5 great sized bedrooms, 3 Full Baths, a Formal office, a Formal Dining Room, Family Room, Bonus Room upstairs, PLUS an amazing Kitchen with separate sitting area and a convenient Breakfast Bar! Natural light comes in throughout the house. The open concept Living Areas feature French doors which overlook the lovely back yard space with mature landscaping and a covered patio, perfect for entertaining or BBQs. The Kitchen is open and spacious with tons of counterspace and cabinetry, as well as, a large walk in pantry. There is also a large separate laundry room with storage and utility sink. The spacious master bedroom overlooks the backyard with a large en suite with separate shower and garden tub to relax after a long day. The Formal Office boast French Doors and can also be used as a playroom if needed! On the second level there is another impressive Bonus Room for family to relax or entertain.
Location
State FL
County Orange
Community Parkside At Errol Estates
Zoning PUD
Interior
Interior Features Ceiling Fans(s), Kitchen/Family Room Combo, Walk-In Closet(s)
Heating Central
Cooling Central Air
Flooring Bamboo, Tile
Fireplace false
Appliance Cooktop, Dishwasher, Microwave, Range, Refrigerator
Exterior
Exterior Feature Irrigation System
Garage Curb Parking, Driveway, Garage Faces Side
Garage Spaces 2.0
Community Features Deed Restrictions, Irrigation-Reclaimed Water, Pool
Utilities Available BB/HS Internet Available, Cable Connected, Electricity Connected, Phone Available, Public, Water Connected
Waterfront false
View Garden
Roof Type Shingle
Porch Deck, Patio, Porch
Parking Type Curb Parking, Driveway, Garage Faces Side
Attached Garage true
Garage true
Private Pool No
Building
Lot Description Cul-De-Sac
Story 2
Entry Level Two
Foundation Slab
Lot Size Range 0 to less than 1/4
Sewer Public Sewer
Water Public
Structure Type Block
New Construction false
Schools
Elementary Schools Apopka Elem
Middle Schools Apopka Middle
High Schools Apopka High
Others
Pets Allowed Breed Restrictions
Senior Community No
Ownership Fee Simple
Monthly Total Fees $70
Acceptable Financing Cash, Conventional, FHA, VA Loan
Membership Fee Required Required
Listing Terms Cash, Conventional, FHA, VA Loan
Special Listing Condition None
Read Less
Want to know what your home might be worth? Contact us for a FREE valuation!

Our team is ready to help you sell your home for the highest possible price ASAP

© 2024 My Florida Regional MLS DBA Stellar MLS. All Rights Reserved.
Bought with EXP REALTY LLC







