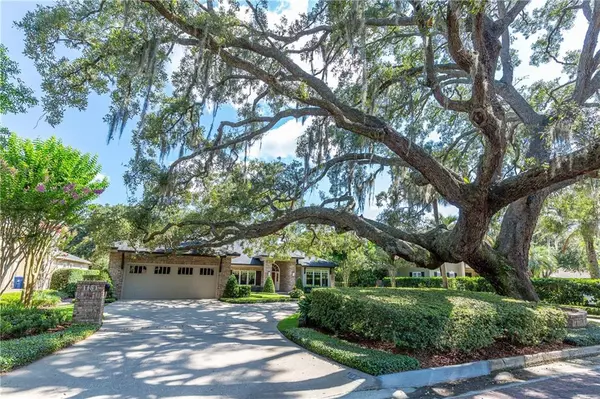$1,199,000
$1,199,000
For more information regarding the value of a property, please contact us for a free consultation.
1151 VIA LUGANO Winter Park, FL 32789
4 Beds
3 Baths
3,123 SqFt
Key Details
Sold Price $1,199,000
Property Type Single Family Home
Sub Type Single Family Residence
Listing Status Sold
Purchase Type For Sale
Square Footage 3,123 sqft
Price per Sqft $383
Subdivision Sicilian Shores
MLS Listing ID O5872297
Sold Date 09/10/20
Bedrooms 4
Full Baths 2
Half Baths 1
Construction Status Inspections
HOA Y/N No
Year Built 1988
Annual Tax Amount $11,188
Lot Size 0.340 Acres
Acres 0.34
Lot Dimensions 90x163
Property Description
Stunning, immaculate, and totally renovated one story pool home with guest house on premier street in the Via’s on large 0.34 acre lot. Enter the home under a gorgeous tree lined canopy, into an elegant and open floorplan great for entertaining. Tall 10’ ceilings and new windows provide sweeping vistas of lush backyard and pool. The home was gutted in 2010 and has had numerous improvements since then. Split floorplan with master suite on one side, separate hallway with 2 bedrooms + Jack & Jill bathroom, and an office that could be 4th bedroom. Detached studio guest house with kitchenette, full bathroom and separate AC. Totally updated chef’s kitchen with Busby cabinets, granite counters, stainless appliances, double ovens, gas cooktop, and huge island with seating, all open to family room with fireplace. Features include Hickory wood floors throughout, crown molding, French doors, and built-ins. Luxurious master with marble counters, dual sinks, large walk-in closet, Jacuzzi tub and separate rain shower. Great backyard space with covered patio with fireplace, new pavers, and pool. Zoned for great schools Dommerich Elementary, Maitland Middle, WPHS. Perfect location in the heart of Winter Park, walking distance to Winter Park Racquet Club. Main house 2799sf + guest house 324sf for a total of 3123sf.
Location
State FL
County Orange
Community Sicilian Shores
Zoning R-1AA
Rooms
Other Rooms Den/Library/Office, Family Room, Formal Dining Room Separate, Formal Living Room Separate, Inside Utility
Interior
Interior Features Built-in Features, Ceiling Fans(s), Crown Molding, Eat-in Kitchen, High Ceilings, Kitchen/Family Room Combo, Solid Wood Cabinets, Split Bedroom, Stone Counters, Thermostat, Walk-In Closet(s)
Heating Central, Electric
Cooling Central Air, Zoned
Flooring Hardwood, Marble, Tile, Travertine
Fireplaces Type Gas, Family Room
Fireplace true
Appliance Built-In Oven, Convection Oven, Cooktop, Dishwasher, Disposal, Dryer, Electric Water Heater, Exhaust Fan, Microwave, Range Hood, Refrigerator, Washer, Wine Refrigerator
Laundry Inside, Laundry Room
Exterior
Exterior Feature Fence, French Doors, Irrigation System, Rain Gutters
Garage Circular Driveway, Driveway, Garage Door Opener
Garage Spaces 2.0
Pool Gunite, In Ground
Community Features Sidewalks
Utilities Available BB/HS Internet Available, Cable Available, Electricity Connected, Phone Available, Propane, Public, Sewer Connected, Street Lights, Underground Utilities
Waterfront false
Roof Type Shingle
Porch Covered, Deck, Porch, Rear Porch
Parking Type Circular Driveway, Driveway, Garage Door Opener
Attached Garage true
Garage true
Private Pool Yes
Building
Lot Description City Limits, Street Brick, Paved
Entry Level One
Foundation Slab
Lot Size Range 1/4 Acre to 21779 Sq. Ft.
Sewer Public Sewer
Water Public
Structure Type Brick,Wood Frame,Wood Siding
New Construction false
Construction Status Inspections
Schools
Elementary Schools Dommerich Elem
Middle Schools Maitland Middle
High Schools Winter Park High
Others
Pets Allowed Yes
Senior Community No
Ownership Fee Simple
Special Listing Condition None
Read Less
Want to know what your home might be worth? Contact us for a FREE valuation!

Our team is ready to help you sell your home for the highest possible price ASAP

© 2024 My Florida Regional MLS DBA Stellar MLS. All Rights Reserved.
Bought with FLORIDA ONE REAL ESTATE LLC







