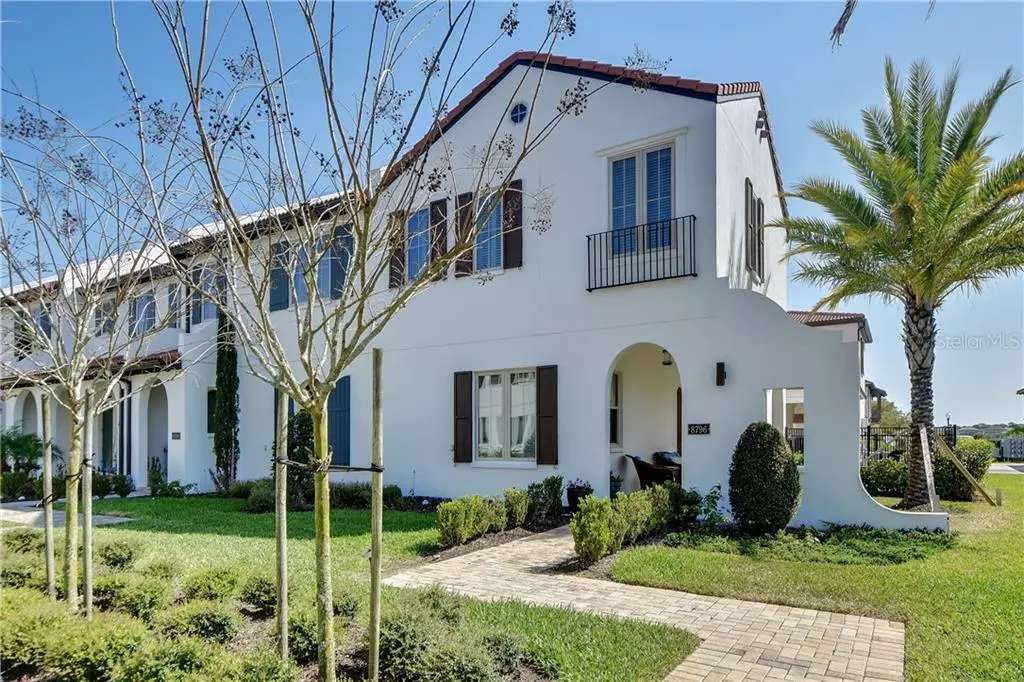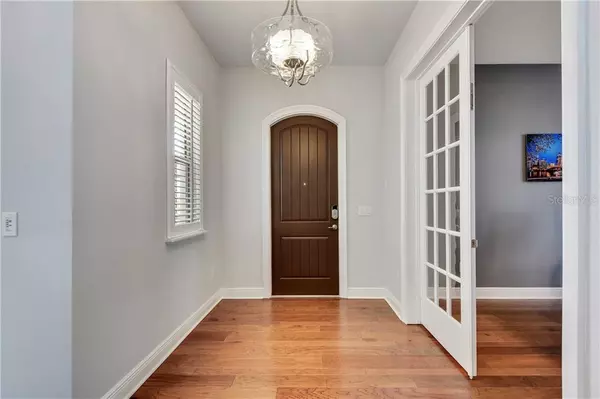$549,800
$549,800
For more information regarding the value of a property, please contact us for a free consultation.
8796 EUROPEAN FAN PALM ALY Winter Garden, FL 34787
4 Beds
4 Baths
3,103 SqFt
Key Details
Sold Price $549,800
Property Type Townhouse
Sub Type Townhouse
Listing Status Sold
Purchase Type For Sale
Square Footage 3,103 sqft
Price per Sqft $177
Subdivision Lakeshore Preserve Ph 1
MLS Listing ID O5850156
Sold Date 03/08/21
Bedrooms 4
Full Baths 3
Half Baths 1
Construction Status Inspections
HOA Fees $303/qua
HOA Y/N Yes
Year Built 2017
Annual Tax Amount $6,315
Lot Size 4,356 Sqft
Acres 0.1
Property Description
Never a model, but shows like one! This end unit, courtyard facing Enzo Spanish colonial open concept floor plan has beautiful wood floors throughout the main living area and each of the second floor bedrooms and bonus room. Built to the highest standards available, this home features striking details throughout. French doors off of the spacious foyer open to your secluded study/den. The open concept great room with 10-foot ceilings leads to the well-appointed kitchen with center island, 42" upper cabinets with quartz countertops and natural gas for cooking. No gourmet kitchen is complete without a commercial grade double door KitchenAid refrigerator, convection oven and built-in microwave and wine fridge. The back hallway, complete with pantry and drop zone connects to the two-car garage and the separate staircase to the private 2nd floor bonus room with spacious storage closet and full bath, which could serve as an additional bedroom. The home has a large private brick patio with covered outdoor kitchen that is perfect for entertaining! The master bedroom has beautiful tray ceiling and adjoining master bath that features a large walk-in shower, dual vanities and extended custom walk-in closet. Lakeshore is only 10 minutes from major tourist attractions and features luxurious resort style amenities: clubhouse with beautiful lake views, gathering room, gym with lake and golf course views, resort-style pool, kayaking and paddle boarding! FURNITURE IS OPTIONAL and may be negotiated separately.
Location
State FL
County Orange
Community Lakeshore Preserve Ph 1
Zoning P-D
Rooms
Other Rooms Bonus Room, Great Room
Interior
Interior Features Ceiling Fans(s), Crown Molding, Dry Bar, High Ceilings, In Wall Pest System, Kitchen/Family Room Combo, Open Floorplan, Pest Guard System, Solid Wood Cabinets, Thermostat, Tray Ceiling(s), Walk-In Closet(s), Window Treatments
Heating Natural Gas
Cooling Central Air, Zoned
Flooring Ceramic Tile, Wood
Fireplace false
Appliance Bar Fridge, Built-In Oven, Convection Oven, Cooktop, Dishwasher, Disposal, Exhaust Fan, Gas Water Heater, Ice Maker, Microwave, Range, Range Hood, Refrigerator, Tankless Water Heater, Trash Compactor
Laundry Laundry Room, Upper Level
Exterior
Exterior Feature Fence, Lighting, Outdoor Grill, Outdoor Kitchen, Rain Gutters, Sliding Doors
Garage Alley Access, Driveway, Garage Door Opener, Garage Faces Rear
Garage Spaces 2.0
Community Features Fitness Center, Irrigation-Reclaimed Water, Playground, Pool, Water Access, Waterfront
Utilities Available Cable Available, Electricity Available, Electricity Connected, Natural Gas Available, Natural Gas Connected, Phone Available, Underground Utilities
Waterfront false
Roof Type Tile
Porch Covered, Front Porch, Patio, Side Porch
Parking Type Alley Access, Driveway, Garage Door Opener, Garage Faces Rear
Attached Garage true
Garage true
Private Pool No
Building
Entry Level Two
Foundation Slab
Lot Size Range 0 to less than 1/4
Builder Name Toll Brothers
Sewer Public Sewer
Water Public
Architectural Style Spanish/Mediterranean
Structure Type Block,Stucco
New Construction false
Construction Status Inspections
Schools
Elementary Schools Water Spring Elementary
Middle Schools Bridgewater Middle
High Schools Windermere High School
Others
Pets Allowed Yes
HOA Fee Include Pool,Maintenance Structure,Pool,Recreational Facilities
Senior Community No
Ownership Fee Simple
Monthly Total Fees $303
Acceptable Financing Cash, Conventional, FHA, VA Loan
Membership Fee Required Required
Listing Terms Cash, Conventional, FHA, VA Loan
Special Listing Condition None
Read Less
Want to know what your home might be worth? Contact us for a FREE valuation!

Our team is ready to help you sell your home for the highest possible price ASAP

© 2024 My Florida Regional MLS DBA Stellar MLS. All Rights Reserved.
Bought with PREMIER SOTHEBYS INT'L REALTY







