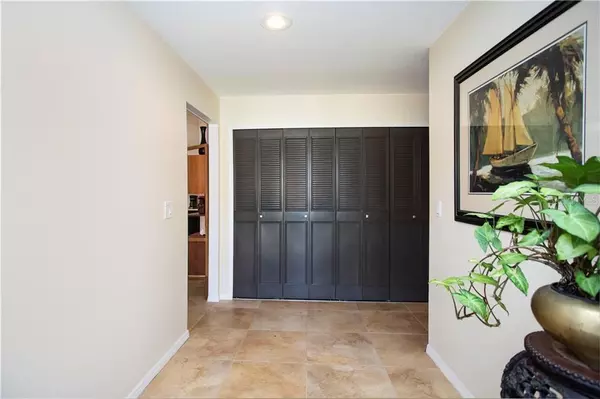$226,500
$229,900
1.5%For more information regarding the value of a property, please contact us for a free consultation.
117 MAHOGANY DR Seffner, FL 33584
4 Beds
2 Baths
1,937 SqFt
Key Details
Sold Price $226,500
Property Type Single Family Home
Sub Type Single Family Residence
Listing Status Sold
Purchase Type For Sale
Square Footage 1,937 sqft
Price per Sqft $116
Subdivision Brandon Groves Sec One
MLS Listing ID U8078764
Sold Date 07/02/20
Bedrooms 4
Full Baths 2
HOA Y/N No
Year Built 1979
Annual Tax Amount $1,380
Lot Size 9,147 Sqft
Acres 0.21
Lot Dimensions 75x120
Property Description
This is the one you have been waiting for! Beautiful 4 bed, 2 bath, 2 car garage, 1,937 sq ft property nestled in the quiet Brandon Groves subdivision of Seffner. Very well maintained & pride of ownership is evident here. Nice, open floorplan with modest separation of living spaces for optimum function. Well appointed kitchen features new quartz countertops, new 42" tall upper cabinets, new stainless steel range & hood, large island with plenty of prep & eating space, & ample lighting. The perfect setting for the chef in the family to work their magic in the heart of the home! A perfect scene for entertaining family & friends, the kitchen overlooks the family room, dining room, living room & has views to the screened in back porch & back yard. Sliders in the dining/living room lead out to the screened porch. Bedroom 4 features sliders that also lead out to the porch. Split bedroom plan. Both bathrooms are spacious & well laid out. Main bath has a very "spa-like setting" and features an elevated ceiling with an illuminating skylight. The master en suite features a 5X7 dressing area, walk in closet, separate sinks and a stand up shower. Lots of closet space and nice sized bedrooms allow for large families or house guests. Fresh paint inside & out. AC 2017. Roof 2004. Water Heater 2010. Nearby shopping at Brandon Town Center Mall & a short drive to Tampa International Airport. Grocery stores & many popular restaurants close by. Zoned for great schools. Measurements are approximate.
Location
State FL
County Hillsborough
Community Brandon Groves Sec One
Zoning RSC-6
Rooms
Other Rooms Family Room
Interior
Interior Features Eat-in Kitchen, Living Room/Dining Room Combo, Open Floorplan, Skylight(s), Split Bedroom, Stone Counters, Thermostat, Walk-In Closet(s)
Heating Central
Cooling Central Air
Flooring Carpet, Hardwood, Tile
Fireplace false
Appliance Dishwasher, Disposal, Electric Water Heater, Range, Range Hood, Refrigerator
Laundry In Garage
Exterior
Exterior Feature Fence, Sidewalk, Sliding Doors
Garage Driveway
Garage Spaces 2.0
Utilities Available Cable Available, Electricity Connected, Water Connected
Waterfront false
Roof Type Shingle
Porch Covered, Front Porch, Rear Porch, Screened
Parking Type Driveway
Attached Garage true
Garage true
Private Pool No
Building
Story 1
Entry Level One
Foundation Slab
Lot Size Range Up to 10,889 Sq. Ft.
Sewer Public Sewer
Water Public
Architectural Style Contemporary
Structure Type Block,Concrete
New Construction false
Schools
Elementary Schools Seffner-Hb
Middle Schools Mann-Hb
High Schools Brandon-Hb
Others
Senior Community No
Ownership Fee Simple
Acceptable Financing Cash, Conventional, FHA, VA Loan
Listing Terms Cash, Conventional, FHA, VA Loan
Special Listing Condition None
Read Less
Want to know what your home might be worth? Contact us for a FREE valuation!

Our team is ready to help you sell your home for the highest possible price ASAP

© 2024 My Florida Regional MLS DBA Stellar MLS. All Rights Reserved.
Bought with CENTURY 21 BEGGINS ENTERPRISES







