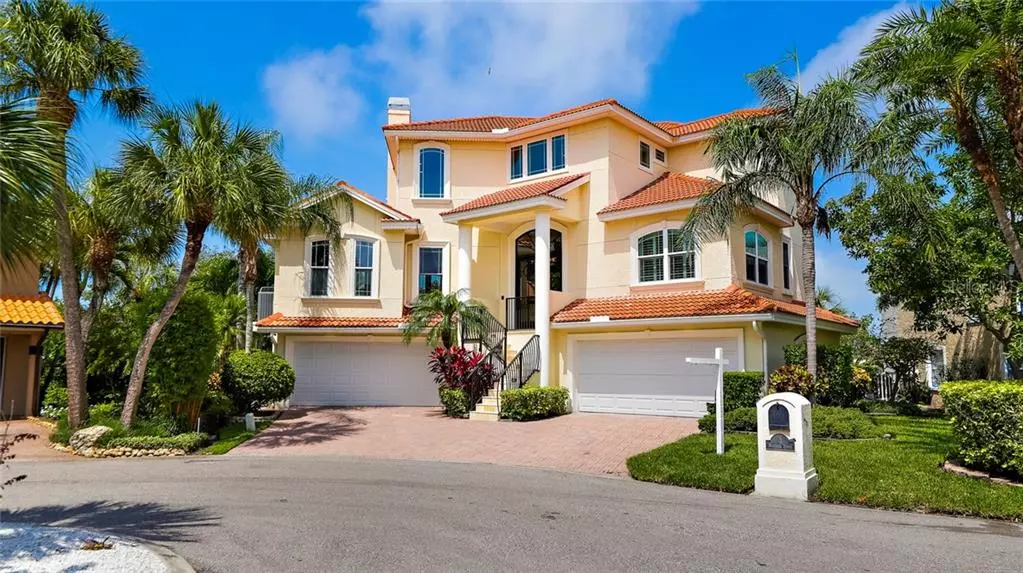$1,638,000
$1,650,000
0.7%For more information regarding the value of a property, please contact us for a free consultation.
3 MANGROVE PT St Pete Beach, FL 33706
4 Beds
4 Baths
2,912 SqFt
Key Details
Sold Price $1,638,000
Property Type Single Family Home
Sub Type Single Family Residence
Listing Status Sold
Purchase Type For Sale
Square Footage 2,912 sqft
Price per Sqft $562
Subdivision Mangrove Pointe Sub
MLS Listing ID U8085442
Sold Date 09/08/20
Bedrooms 4
Full Baths 4
HOA Y/N No
Year Built 2000
Annual Tax Amount $21,856
Lot Size 8,712 Sqft
Acres 0.2
Lot Dimensions 85x88
Property Description
Full 3-D & Video Tour at the end of description for your convenience! Bring your suitcase and welcome home to this majestically built solid custom fully furnished waterfront smart home quietly situated within a cul-de-sac that boasts some of the most prominent views in Saint Petersburg while just minutes from it all with over 5,865 total SQ FT. As you enter the home from the tall new metal and glass double front entry doors, you will be greeted by 24’ custom lit tray ceilings with an abundant amount of natural light and views to take your breath away. From the entire backside of the home you will find the panoramic garden and water views, from all the new hurricane impact windows, including the iconic Don Cesar across from the McPherson Bayou serving as your backdrop along with the stunning sunsets. The back of the home features three patios, an outdoor kitchen, a beautiful heated salt water pool and jacuzzi, trek decking, custom lighting, a 24k pound boat lift, which includes an integrated control system and large dock with seating. Exceptional kitchen boasts luxury appliances including a sub zero fridge/freezer, a hidden pantry, dry wine bar, granite bar top with ample seating and a breakfast nook. Your separate formal dining room can be used as an optional office/den that also includes a custom lit tray ceiling. The second level not only offers your kitchen and main family room, it offers three nicely sized appointed guest bedrooms and two baths on a split floorplan, your expansive covered patio and outdoor kitchen that has unrivaled panoramic views. On the third floor is an impressive master suite with a lavish master bath that includes a large tile/glass shower, garden tub, dual vanities, very large walk-in closet with laundry chute, an oversized sitting room with French doors that lead you to your own private terrace perfect for catching the rays or taking in the beautiful water views at sunset, and much more! The new heated and cooled mini-split 3-ton Carrier Unit takes care of the finished basement featuring dining area, game area, full bath, & full custom dry bar with fridge that includes two sets of beautiful natural light from the hurricane impact sliders that lead out to the large paved pool deck. The two oversized 2-car garages include a large enclosed 12x6 utility room. 85’ of a private healthy sea wall protected by beautiful mangroves, recent flood insurance quote below $1100.00 annually and present home owners insurance below $5,000.00 annually. There’s also a salt water filtration system through the home.
Take a tour right away via the custom 3-D MatterPort and/or custom made video of the home to experience it for yourself or schedule your private tour today!!! https://my.matterport.com/show/?m=eLEPNDnTqxK&brand=0 and video https://youtu.be/uNuCts7ZhfY
Location
State FL
County Pinellas
Community Mangrove Pointe Sub
Rooms
Other Rooms Den/Library/Office, Family Room, Media Room
Interior
Interior Features Built-in Features, Cathedral Ceiling(s), Ceiling Fans(s), Coffered Ceiling(s), Crown Molding, Dry Bar, High Ceilings, In Wall Pest System, Pest Guard System, Solid Wood Cabinets, Stone Counters, Thermostat, Tray Ceiling(s), Vaulted Ceiling(s), Walk-In Closet(s), Window Treatments
Heating Central, Electric, Heat Pump
Cooling Central Air, Mini-Split Unit(s), Zoned
Flooring Carpet, Tile, Wood
Fireplaces Type Gas, Family Room, Non Wood Burning
Furnishings Negotiable
Fireplace true
Appliance Convection Oven, Dishwasher, Disposal, Dryer, Electric Water Heater, Exhaust Fan, Microwave, Range, Range Hood, Refrigerator, Washer, Water Purifier, Water Softener, Wine Refrigerator
Laundry Inside, Laundry Chute, Laundry Room
Exterior
Exterior Feature Balcony, Fence, French Doors, Irrigation System, Lighting, Outdoor Grill, Rain Gutters, Sprinkler Metered
Garage Driveway, Garage Door Opener, Ground Level, Underground, Workshop in Garage
Garage Spaces 4.0
Fence Other
Pool Chlorine Free, Fiber Optic Lighting, Heated, In Ground, Salt Water
Utilities Available BB/HS Internet Available, Cable Available, Propane, Public, Sprinkler Meter, Underground Utilities
Waterfront true
Waterfront Description Bayou
View Y/N 1
Water Access 1
Water Access Desc Bayou
View Water
Roof Type Tile
Porch Covered, Deck, Patio, Porch
Parking Type Driveway, Garage Door Opener, Ground Level, Underground, Workshop in Garage
Attached Garage true
Garage true
Private Pool Yes
Building
Lot Description Paved
Story 3
Entry Level Three Or More
Foundation Stilt/On Piling
Lot Size Range Up to 10,889 Sq. Ft.
Sewer Public Sewer
Water Public
Architectural Style Contemporary
Structure Type Block,Stucco
New Construction false
Others
Senior Community No
Ownership Fee Simple
Acceptable Financing Cash, Conventional
Listing Terms Cash, Conventional
Special Listing Condition None
Read Less
Want to know what your home might be worth? Contact us for a FREE valuation!

Our team is ready to help you sell your home for the highest possible price ASAP

© 2024 My Florida Regional MLS DBA Stellar MLS. All Rights Reserved.
Bought with RE/MAX METRO







