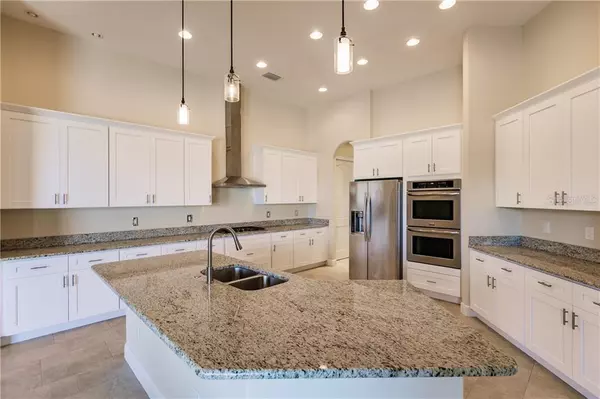$425,000
$449,900
5.5%For more information regarding the value of a property, please contact us for a free consultation.
2509 CUMBERLAND CLIFF DR Ruskin, FL 33570
6 Beds
4 Baths
3,581 SqFt
Key Details
Sold Price $425,000
Property Type Single Family Home
Sub Type Single Family Residence
Listing Status Sold
Purchase Type For Sale
Square Footage 3,581 sqft
Price per Sqft $118
Subdivision Spyglass At River Bend
MLS Listing ID C7428567
Sold Date 01/05/21
Bedrooms 6
Full Baths 4
Construction Status Inspections
HOA Fees $29
HOA Y/N Yes
Year Built 2015
Annual Tax Amount $9,842
Lot Size 0.360 Acres
Acres 0.36
Lot Dimensions 117.19x134
Property Description
THIS IS A MUST SEE!!! One of the exclusive Hanna Bartoletta homes is back! This MASSIVE 6 bed/4 bath executive home which has been updated with A BRAND NEW KITCHEN, new appliances, a HUGE refinished pool and spa, and quality landscaping. This home is located in the celebrated Spyglass Gated Community of Riverbend and is a few steps away from Little Manatee River. With gorgeous views of the river, the pond behind the home, and glorious sunrises and sunsets, this home is a treasure trove of memories waiting to happen.
Inside the home, you will find an exclusive open floor plan with the flooring laid of tile and wood. SUPER HIGH CEILINGS, crown molding, vaulted ceilings and tray ceilings. The kitchen/family room combo provides ample space for family gatherings, and the walk-in closets provide extra room for all the usual necessities.
To get to downtown Tampa or TIA is a short commute of 45 mins. This Gated Community boasts a recreation center, fitness area, tennis court and playground, dock, canoe launching area and many other amazing amenities. This home won’t last long and is priced affordably for all the value it offers!
Location
State FL
County Hillsborough
Community Spyglass At River Bend
Zoning PD
Rooms
Other Rooms Attic, Bonus Room, Breakfast Room Separate, Family Room, Formal Dining Room Separate, Formal Living Room Separate, Inside Utility, Media Room
Interior
Interior Features Ceiling Fans(s), Crown Molding, High Ceilings, Kitchen/Family Room Combo, Open Floorplan, Split Bedroom, Tray Ceiling(s), Vaulted Ceiling(s), Walk-In Closet(s)
Heating Central, Propane
Cooling Central Air
Flooring Ceramic Tile, Wood
Fireplaces Type Gas, Living Room
Fireplace true
Appliance Dishwasher, Microwave, Range, Refrigerator
Laundry Inside
Exterior
Exterior Feature French Doors, Irrigation System, Lighting, Outdoor Kitchen, Sliding Doors, Storage
Garage Circular Driveway, Driveway
Garage Spaces 3.0
Pool Deck, Gunite
Utilities Available Public
Waterfront false
View Water
Roof Type Tile
Porch Deck, Front Porch
Parking Type Circular Driveway, Driveway
Attached Garage true
Garage true
Private Pool Yes
Building
Lot Description Corner Lot
Story 1
Entry Level One
Foundation Slab
Lot Size Range 1/4 to less than 1/2
Sewer Public Sewer
Water Public
Architectural Style Contemporary, Florida
Structure Type Block,Stucco
New Construction false
Construction Status Inspections
Others
Pets Allowed Yes
Senior Community No
Ownership Fee Simple
Monthly Total Fees $58
Acceptable Financing Cash, Conventional, FHA
Membership Fee Required Required
Listing Terms Cash, Conventional, FHA
Special Listing Condition None
Read Less
Want to know what your home might be worth? Contact us for a FREE valuation!

Our team is ready to help you sell your home for the highest possible price ASAP

© 2024 My Florida Regional MLS DBA Stellar MLS. All Rights Reserved.
Bought with ORCA HOMES, LLC







