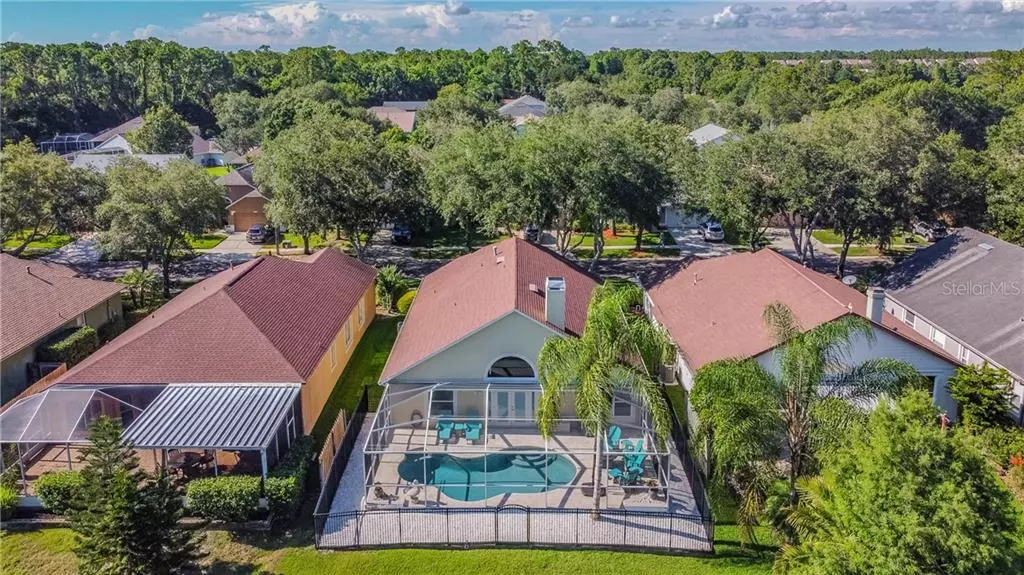$400,000
$399,000
0.3%For more information regarding the value of a property, please contact us for a free consultation.
12328 GLENFIELD AVE Tampa, FL 33626
3 Beds
2 Baths
1,846 SqFt
Key Details
Sold Price $400,000
Property Type Single Family Home
Sub Type Single Family Residence
Listing Status Sold
Purchase Type For Sale
Square Footage 1,846 sqft
Price per Sqft $216
Subdivision Westchase Sec 115
MLS Listing ID T3243779
Sold Date 06/26/20
Bedrooms 3
Full Baths 2
Construction Status Appraisal,Financing,Inspections
HOA Fees $23/ann
HOA Y/N Yes
Year Built 1994
Annual Tax Amount $4,449
Lot Size 5,662 Sqft
Acres 0.13
Lot Dimensions 50x110
Property Description
MODEL-PERFECT in highly desirable Westchase and loaded with upgrades!! 3 bed, 2 bath, pool home on PREMIUM LOT that backs to pond and conservation. NEW hurricane impact windows, garage door and front door. REMODELED kitchen with all new soft-close cabinets with pull-out drawers, quartz counter and glass backsplash. NEW hardwood flooring throughout. NEW doors throughout. New 5 1/4 in baseboards throughout. Stunning fireplace RENOVATION with stacked marble tiled wall and electric fireplace. REMODELED pool area includes leathered marble tile deck, cage renovation (paint/new screws/new screen), pool resurfacing and wrought iron fence. NEW pavered driveway and upgraded landscaping. NEWER water softener system (2014), water heater (2013), roof (2010), HVAC (2010) with UV light filtration. This is truly a TURN-KEY HOME that has been impeccably maintained and improved in a modern yet comfortable palette. Shopping, dining and Tampa International Airport are all within a 10-15 min drive. Full upgrade list available. PROFESSIONAL PHOTOS COMING SOON!
Location
State FL
County Hillsborough
Community Westchase Sec 115
Zoning PD
Interior
Interior Features Cathedral Ceiling(s), Ceiling Fans(s), Eat-in Kitchen, Open Floorplan, Solid Surface Counters, Solid Wood Cabinets, Split Bedroom, Stone Counters, Vaulted Ceiling(s), Walk-In Closet(s), Window Treatments
Heating Central
Cooling Central Air
Flooring Ceramic Tile, Wood
Fireplace true
Appliance Dishwasher, Disposal, Dryer, Microwave, Range, Refrigerator, Washer, Water Filtration System
Exterior
Exterior Feature Fence, French Doors, Irrigation System, Rain Gutters, Sidewalk, Sprinkler Metered
Garage Spaces 2.0
Pool Deck, Gunite, Screen Enclosure
Community Features Deed Restrictions, Irrigation-Reclaimed Water, No Truck/RV/Motorcycle Parking, Park, Playground, Pool, Sidewalks, Tennis Courts
Utilities Available BB/HS Internet Available, Cable Available, Electricity Connected, Natural Gas Connected, Phone Available, Sprinkler Meter, Sprinkler Recycled, Water Connected
Waterfront false
View Y/N 1
Roof Type Shingle
Attached Garage true
Garage true
Private Pool Yes
Building
Story 1
Entry Level One
Foundation Slab
Lot Size Range Up to 10,889 Sq. Ft.
Sewer Public Sewer
Water Public
Structure Type Block
New Construction false
Construction Status Appraisal,Financing,Inspections
Schools
Elementary Schools Lowry-Hb
Middle Schools Davidsen-Hb
High Schools Alonso-Hb
Others
Pets Allowed Size Limit, Yes
Senior Community No
Pet Size Large (61-100 Lbs.)
Ownership Fee Simple
Monthly Total Fees $23
Acceptable Financing Cash, Conventional, FHA, VA Loan
Membership Fee Required Required
Listing Terms Cash, Conventional, FHA, VA Loan
Special Listing Condition None
Read Less
Want to know what your home might be worth? Contact us for a FREE valuation!

Our team is ready to help you sell your home for the highest possible price ASAP

© 2024 My Florida Regional MLS DBA Stellar MLS. All Rights Reserved.
Bought with PEOPLE'S CHOICE REALTY SVC LLC







