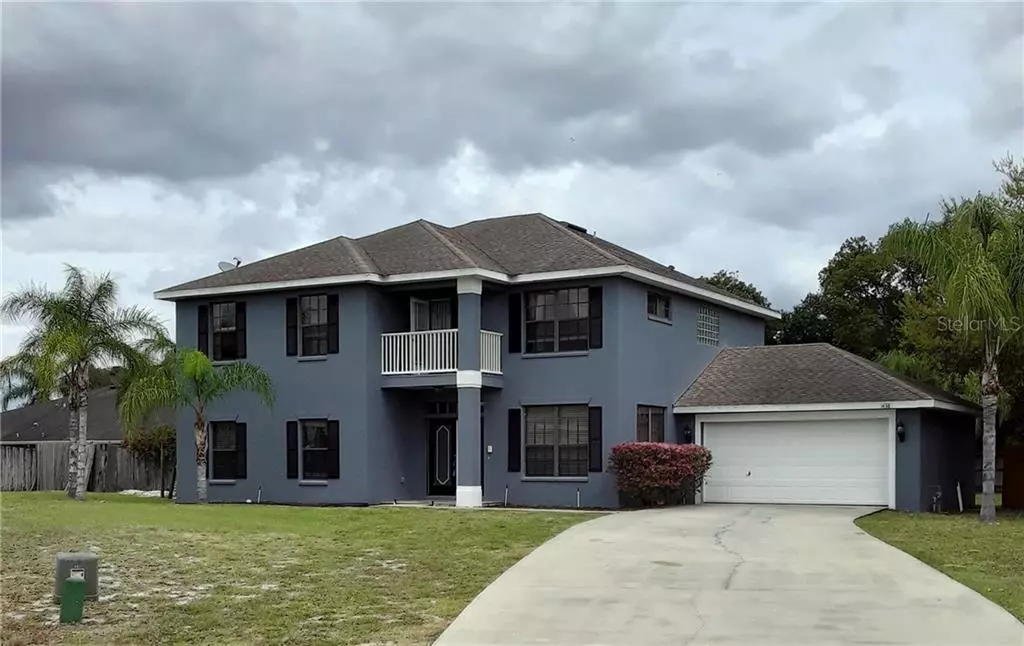$317,000
$330,000
3.9%For more information regarding the value of a property, please contact us for a free consultation.
1438 GAYNOR CT Deltona, FL 32725
5 Beds
3 Baths
3,033 SqFt
Key Details
Sold Price $317,000
Property Type Single Family Home
Sub Type Single Family Residence
Listing Status Sold
Purchase Type For Sale
Square Footage 3,033 sqft
Price per Sqft $104
Subdivision Saxon Ridge Ph 03
MLS Listing ID V4912552
Sold Date 04/10/20
Bedrooms 5
Full Baths 2
Half Baths 1
Construction Status Appraisal,Inspections
HOA Fees $46/qua
HOA Y/N Yes
Year Built 2006
Annual Tax Amount $3,668
Lot Size 0.350 Acres
Acres 0.35
Lot Dimensions 67x226
Property Description
Large spacious home with a large gourmet kitchen, granite counter tops, island, closet pantry and all wood cabinets. For you cooks, there is a classy range top and stainless range hood, built in oven and built in microwave. The cook top can run off gas or electric. All the appliances are stainless steel. Kitchen overlooks family room. Family room has plant shelves, entertainment niche and a beautiful electric fireplace for your enjoyment. French doors lead from the family room onto the pool and lanai area, which overlooks a large back yard. Pool and porch area are screened. There is a very large bonus room opposite the entrance way across from the formal dining room. All bedrooms are on the second floor. From the master bedroom, enter the double doors into the master bathroom, you will find dual sinks for those busy mornings, a garden tub, two large walk-in closets, separate shower, and a bench underneath the window to just relax. Have your morning coffee on the balcony off the master bedroom. Hall bath has tub with shower. There is a half bath downstairs that also leads out onto the pool area. The laundry room, complete with washer and dryer is on the second floor for your convenience. This is one of the largest homes with a private pool in Saxon Ridge and sits on one of the largest lots. There are two gas tanks that are serviced by TECO Energy. One can be used for the kitchen cook top and the other heats the pool. There is 50 amp service for a RV hook-up.
Location
State FL
County Volusia
Community Saxon Ridge Ph 03
Zoning R-1B
Rooms
Other Rooms Bonus Room, Family Room, Formal Dining Room Separate, Inside Utility
Interior
Interior Features Built-in Features, Ceiling Fans(s), Crown Molding, High Ceilings, Kitchen/Family Room Combo, Solid Surface Counters, Solid Wood Cabinets, Stone Counters, Thermostat, Vaulted Ceiling(s), Walk-In Closet(s)
Heating Central, Electric
Cooling Central Air
Flooring Carpet, Ceramic Tile
Fireplaces Type Electric
Fireplace true
Appliance Built-In Oven, Cooktop, Dishwasher, Dryer, Electric Water Heater, Exhaust Fan, Microwave, Range Hood, Refrigerator, Washer
Laundry Inside, Upper Level
Exterior
Exterior Feature Balcony, Fence, French Doors, Irrigation System, Sidewalk
Garage Spaces 2.0
Pool Gunite, Heated, In Ground, Screen Enclosure
Community Features Park, Playground, Pool, Sidewalks
Utilities Available BB/HS Internet Available, Cable Available, Electricity Available, Electricity Connected, Phone Available, Public, Sewer Connected, Street Lights, Underground Utilities, Water Connected
Amenities Available Basketball Court, Clubhouse, Playground, Pool, Recreation Facilities
Waterfront false
Roof Type Shingle
Attached Garage true
Garage true
Private Pool Yes
Building
Story 2
Entry Level Two
Foundation Slab
Lot Size Range 1/4 Acre to 21779 Sq. Ft.
Sewer Public Sewer
Water Public
Structure Type Block,Stucco
New Construction false
Construction Status Appraisal,Inspections
Schools
Elementary Schools Discovery Elem
Middle Schools Deltona Middle
High Schools Deltona High
Others
Pets Allowed Yes
HOA Fee Include Pool,Pool,Recreational Facilities
Senior Community No
Ownership Fee Simple
Monthly Total Fees $46
Acceptable Financing Cash, Conventional, FHA, VA Loan
Membership Fee Required Required
Listing Terms Cash, Conventional, FHA, VA Loan
Special Listing Condition None
Read Less
Want to know what your home might be worth? Contact us for a FREE valuation!

Our team is ready to help you sell your home for the highest possible price ASAP

© 2024 My Florida Regional MLS DBA Stellar MLS. All Rights Reserved.
Bought with KELLER WILLIAMS ADVANTAGE REALTY



