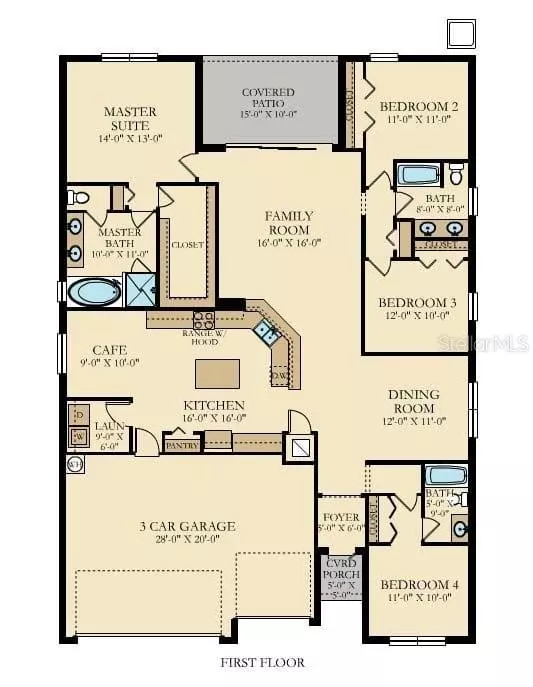$314,000
$319,000
1.6%For more information regarding the value of a property, please contact us for a free consultation.
2111 SUNBOW AVE Apopka, FL 32703
4 Beds
3 Baths
2,301 SqFt
Key Details
Sold Price $314,000
Property Type Single Family Home
Sub Type Single Family Residence
Listing Status Sold
Purchase Type For Sale
Square Footage 2,301 sqft
Price per Sqft $136
Subdivision Emerson Park A B C D E K L M N
MLS Listing ID O5863434
Sold Date 06/30/20
Bedrooms 4
Full Baths 3
Construction Status Appraisal,Financing,Inspections
HOA Fees $103/mo
HOA Y/N Yes
Year Built 2013
Annual Tax Amount $2,910
Lot Size 0.320 Acres
Acres 0.32
Property Description
DON’T miss an opportunity to see this charming 4 bedrooms 3 full bath home in the friendly neighborhood of Emerson Park with no REAR NEIGHBORS! The open floor concept living space is well designed for daily living and for entertaining.
The gourmet designer kitchen offers plenty of cabinets and counter spaces, stainless steel appliances, granite countertops, eat-in bar, and an adjacent casual dining area. The Master suite features a large walk-in closet, glass and tile shower, garden tub, granite, and double vanity. features a 3 car garage and an in-law suite
The huge backyard and extended paver patio with lush landscaping are great for entertaining or just relaxing and taking in the beautiful views of the open green space and conservation. Only a very few lots like this in the neighborhood, and rarely do they come available.
The community of Emerson Park has a nature setting, clubhouse you can rent for special occasions, fitness center, junior Olympic size pool, fenced playground, dog park, playground, green space
Close to the new Apopka AdventHealth Hospital and easy access to SR-429, SR-414, and everything else Central Florida has to offer.
You need to come by and see for yourself! Call to schedule your private or LIVE VIDEO showing today and don't miss out on this beautiful home
Location
State FL
County Orange
Community Emerson Park A B C D E K L M N
Zoning MIXED-EC
Rooms
Other Rooms Breakfast Room Separate, Interior In-Law Suite
Interior
Interior Features Eat-in Kitchen, Solid Surface Counters, Stone Counters, Walk-In Closet(s)
Heating Central, Electric, Heat Pump
Cooling Central Air
Flooring Carpet, Ceramic Tile
Fireplace false
Appliance Dishwasher, Disposal, Ice Maker, Microwave, Range, Refrigerator
Laundry Inside, Laundry Room
Exterior
Exterior Feature Irrigation System, Sliding Doors
Garage Garage Door Opener, Oversized
Garage Spaces 3.0
Pool In Ground
Community Features Deed Restrictions, Fitness Center, Playground, Pool, Sidewalks
Utilities Available Cable Available, Fiber Optics, Public, Underground Utilities
Amenities Available Clubhouse, Fitness Center, Playground, Pool, Recreation Facilities
Waterfront false
View Trees/Woods
Roof Type Shingle
Porch Covered, Rear Porch
Parking Type Garage Door Opener, Oversized
Attached Garage true
Garage true
Private Pool No
Building
Lot Description Oversized Lot, Paved
Entry Level One
Foundation Slab
Lot Size Range 1/4 Acre to 21779 Sq. Ft.
Sewer Public Sewer
Water Public
Structure Type Block,Stucco
New Construction false
Construction Status Appraisal,Financing,Inspections
Others
Pets Allowed Yes
HOA Fee Include Pool,Maintenance Grounds,Management,Pool,Private Road,Recreational Facilities
Senior Community No
Ownership Fee Simple
Monthly Total Fees $103
Acceptable Financing Cash, Conventional, FHA, USDA Loan, VA Loan
Membership Fee Required Required
Listing Terms Cash, Conventional, FHA, USDA Loan, VA Loan
Special Listing Condition None
Read Less
Want to know what your home might be worth? Contact us for a FREE valuation!

Our team is ready to help you sell your home for the highest possible price ASAP

© 2024 My Florida Regional MLS DBA Stellar MLS. All Rights Reserved.
Bought with CENTURY 21 CARIOTI







