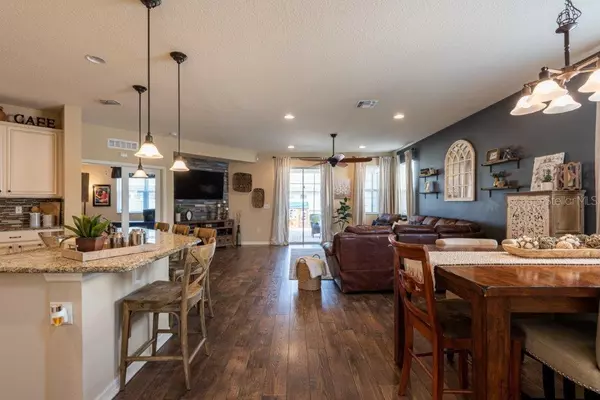$367,500
$389,000
5.5%For more information regarding the value of a property, please contact us for a free consultation.
555 BOTTLEBRUSH LOOP Sanford, FL 32771
4 Beds
3 Baths
2,607 SqFt
Key Details
Sold Price $367,500
Property Type Single Family Home
Sub Type Single Family Residence
Listing Status Sold
Purchase Type For Sale
Square Footage 2,607 sqft
Price per Sqft $140
Subdivision Silverleaf
MLS Listing ID O5849587
Sold Date 05/04/20
Bedrooms 4
Full Baths 2
Half Baths 1
Construction Status Appraisal
HOA Fees $77/mo
HOA Y/N Yes
Year Built 2015
Annual Tax Amount $3,656
Lot Size 5,227 Sqft
Acres 0.12
Property Description
Mint Condition 4 Bedroom/2.5 Bath Home on FENCED lot in the Community of Silverleaf. Enter the OPEN FLOOR PLAN w/ Spacious Dining Area flowing into the Great Rm w/ stone accent wall & entertaining Kitchen all updated w/ wide plank laminate flooring. The MODERN Kitchen features 42” cabinetry, granite countertops, glass backsplash, stainless appliances, huge Island/Bar for serving/entertaining & Sliders out to the SCREENED PORCH. Office (or 4th Bedroom) w/ French Doors off Great Rm. Decorative iron railing leads upstairs to 28 x20 LOFT Area/Game Rm/Play Rm. All additional Bedrooms on 2nd Floor—large MASTER SUITE features tray ceiling, a spacious closet, Bath w/ garden tub, separate shower, dual sinks & glass tile. Finishing off the 2nd floor are two generous Bedrooms & a full Bath w/ tub & shower. The Back Yard is set for a Florida Oasis: extensive Screened Porch w/ Pavers & fully FENCED Back Yard. Other features include: ½ Bath on 1st Floor, oversize Laundry Rm, 2 Car Garage, lush Landscaping, Paver Driveway, newer Interior painting, updated Ceiling Fans & Light Fixtures. Neighborhood Playground & Trails are only a short walk away. This is a charming community in a fantastic location near I-4, 417, Seminole Town Center shopping areas & established restaurants, Central FL Regional Hospital & Central Florida Zoo. This is GREAT house—you will LOVE it!
Location
State FL
County Seminole
Community Silverleaf
Zoning RES
Rooms
Other Rooms Bonus Room, Great Room, Inside Utility
Interior
Interior Features Ceiling Fans(s), High Ceilings, Kitchen/Family Room Combo, Living Room/Dining Room Combo, Open Floorplan, Stone Counters, Tray Ceiling(s), Walk-In Closet(s)
Heating Central, Electric
Cooling Central Air
Flooring Brick, Carpet, Ceramic Tile, Laminate
Fireplace true
Appliance Dishwasher, Disposal, Dryer, Microwave, Range, Refrigerator, Washer
Laundry Inside, Laundry Room
Exterior
Exterior Feature Fence, Irrigation System, Sidewalk
Garage Driveway, Garage Door Opener
Garage Spaces 2.0
Fence Vinyl
Community Features Playground, Sidewalks
Utilities Available Cable Connected, Electricity Connected, Sewer Connected, Sprinkler Meter
Waterfront false
Roof Type Shingle
Porch Covered, Patio, Porch
Parking Type Driveway, Garage Door Opener
Attached Garage true
Garage true
Private Pool No
Building
Lot Description In County
Entry Level Two
Foundation Slab
Lot Size Range Up to 10,889 Sq. Ft.
Sewer Public Sewer
Water None
Architectural Style Contemporary
Structure Type Block,Stucco
New Construction false
Construction Status Appraisal
Schools
Middle Schools Sanford Middle
High Schools Seminole High
Others
Pets Allowed Yes
HOA Fee Include Common Area Taxes,Escrow Reserves Fund,Recreational Facilities
Senior Community No
Ownership Fee Simple
Monthly Total Fees $77
Acceptable Financing Cash, Conventional, FHA, VA Loan
Membership Fee Required Required
Listing Terms Cash, Conventional, FHA, VA Loan
Special Listing Condition None
Read Less
Want to know what your home might be worth? Contact us for a FREE valuation!

Our team is ready to help you sell your home for the highest possible price ASAP

© 2024 My Florida Regional MLS DBA Stellar MLS. All Rights Reserved.
Bought with KELLER WILLIAMS AT THE PARKS







