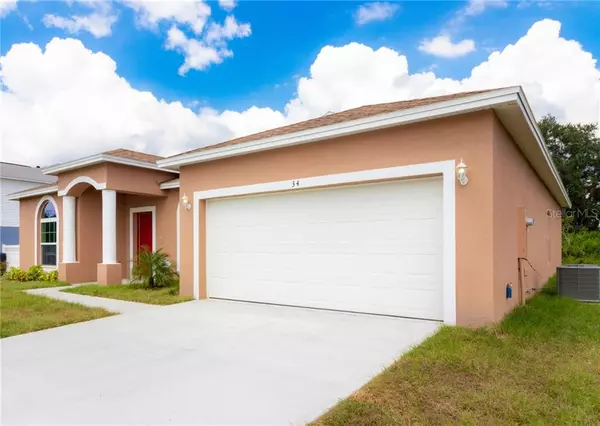$230,000
$234,900
2.1%For more information regarding the value of a property, please contact us for a free consultation.
1148 PERPIGNAN CT Kissimmee, FL 34759
4 Beds
2 Baths
1,748 SqFt
Key Details
Sold Price $230,000
Property Type Single Family Home
Sub Type Single Family Residence
Listing Status Sold
Purchase Type For Sale
Square Footage 1,748 sqft
Price per Sqft $131
Subdivision Poinciana Village 05 Neighborhood 01
MLS Listing ID S5034279
Sold Date 11/09/20
Bedrooms 4
Full Baths 2
Construction Status Financing,Inspections
HOA Fees $22/ann
HOA Y/N Yes
Year Built 2020
Annual Tax Amount $236
Lot Size 8,276 Sqft
Acres 0.19
Property Description
Under Construction. This picture-perfect new home welcomes you to a true oasis with serene energy and a majestic open floor plan. Your new home's affluent living room and dining room will be found upon entry. Thoughtfully split from the family room and kitchen, allowing you to visit with guests delightfully. The bright and airy open floor plan is accented with tile throughout, and abundant natural light. The chef’s perfect kitchen is complete with stain-less steel appliances, granite countertops, and a breakfast bar. Relax in your master suite with a master bath boasting dual sinks, garden tub, and separate shower. Fall in love with the charming back yard that invites you into this entertainer’s paradise. This home has three guest bedrooms with spacious closets. Plenty of room for a growing family, or an out of state visitors paradise. Poinciana Village Association offers many amenities including pools, the famous Mary Jane Arrington gym, and aquatic center, fitness center, clubhouse with available spacing for rent and nearby hospital. Don’t miss out on this well-designed DREAM HOME with endless upgrades! Easy access to I4 using Poinciana Parkway. Zoned for desirable Osceola county schools. Furniture not included in the sales price. New home is near completion. Pictures are of a previous model home.
Location
State FL
County Osceola
Community Poinciana Village 05 Neighborhood 01
Zoning OPUD
Interior
Interior Features Cathedral Ceiling(s), High Ceilings
Heating Central
Cooling Central Air
Flooring Tile
Furnishings Unfurnished
Fireplace false
Appliance Dishwasher, Disposal, Electric Water Heater, Microwave, Range, Refrigerator
Exterior
Exterior Feature Sliding Doors
Garage Spaces 2.0
Community Features Fitness Center, Park, Playground, Pool, Tennis Courts
Utilities Available BB/HS Internet Available, Cable Available, Electricity Connected, Public
Amenities Available Basketball Court, Clubhouse, Fitness Center, Playground, Pool, Tennis Court(s)
Waterfront false
Roof Type Shingle
Attached Garage true
Garage true
Private Pool No
Building
Entry Level One
Foundation Slab
Lot Size Range 0 to less than 1/4
Builder Name Starling Construction Corp.
Sewer Public Sewer
Water Public
Structure Type Block,Stucco
New Construction true
Construction Status Financing,Inspections
Schools
Middle Schools Discovery Intermediate
High Schools Liberty High
Others
Pets Allowed Yes
Senior Community No
Pet Size Medium (36-60 Lbs.)
Ownership Fee Simple
Monthly Total Fees $22
Acceptable Financing Cash, Conventional, FHA, VA Loan
Membership Fee Required Required
Listing Terms Cash, Conventional, FHA, VA Loan
Num of Pet 2
Special Listing Condition None
Read Less
Want to know what your home might be worth? Contact us for a FREE valuation!

Our team is ready to help you sell your home for the highest possible price ASAP

© 2024 My Florida Regional MLS DBA Stellar MLS. All Rights Reserved.
Bought with STELLAR NON-MEMBER OFFICE







