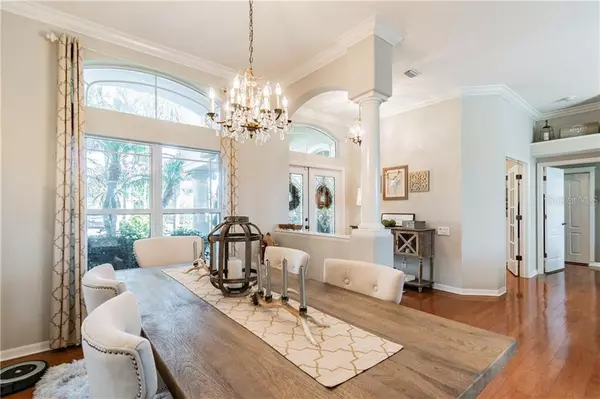$540,000
$565,000
4.4%For more information regarding the value of a property, please contact us for a free consultation.
27125 WINGED ELM DR Wesley Chapel, FL 33544
4 Beds
4 Baths
3,561 SqFt
Key Details
Sold Price $540,000
Property Type Single Family Home
Sub Type Single Family Residence
Listing Status Sold
Purchase Type For Sale
Square Footage 3,561 sqft
Price per Sqft $151
Subdivision Seven Oaks Prcl S-7A
MLS Listing ID T3239542
Sold Date 06/30/20
Bedrooms 4
Full Baths 4
Construction Status Appraisal,Financing,Inspections
HOA Fees $11/ann
HOA Y/N Yes
Year Built 2005
Annual Tax Amount $7,900
Lot Size 0.290 Acres
Acres 0.29
Property Description
Virtual Walk Through https://my.matterport.com/show/?m=71Dc8NJXEHo Located in a gated village of sought after Seven Oaks, you’ll be wowed by this custom built, Nohl Crest home loaded with extra features & unique built-ins. Gorgeous, fenced lot offers ample play space beyond the pool- such a rare find! Leaded glass double door entry, leads to open entertaining spaces with living room & formal dining room with wood floors (no carpet in this home!) and crown molding. Split floor plan with office and owner’s suite to the left and additional bedrooms across the other side of the home. Pinterest perfect white kitchen with stainless steel appliances & custom built in area that is perfect for a drink station, coffee bar, you name it and includes wine cooler. Open floor plan with kitchen overlooking great room- perfect for entertaining & casual eat in space looking out to the pool. You will love the first bonus area located on the main floor, separated to itself, it has so many practical uses and located near one bedroom and bathroom- creates a perfect guest suite. Two more bedrooms on the first floor with a shared bath. Upstairs you’ll find another bonus room that makes the perfect game room/flex space with custom built in bar area for all your entertaining needs! From playing pool to gaming, or movies kids and adults alike will love this space. Total of 4 bedrooms plus office, bonus area, and upstairs loft. Live your best Florida life in your backyard oasis with screened lanai and heated salt water pool and spa. Enjoy your fenced yard with plenty of room to play! Serene pond and conservation views. Seven Oaks isn’t just a neighborhood, it’s a lifestyle. You’ll love life in this resort style community. With multiple pools, water slide, splash park, pool side cafe and more! Tons of events at the clubhouse, you’ll always have something to do. A rated elementary school located directly within in the community. Don’t miss this one before it’s gone!
Location
State FL
County Pasco
Community Seven Oaks Prcl S-7A
Zoning MPUD
Rooms
Other Rooms Bonus Room, Den/Library/Office, Great Room, Inside Utility, Loft, Media Room
Interior
Interior Features Built-in Features, Crown Molding, Eat-in Kitchen, Kitchen/Family Room Combo, Living Room/Dining Room Combo, Open Floorplan, Solid Wood Cabinets, Split Bedroom, Stone Counters, Thermostat, Tray Ceiling(s), Walk-In Closet(s)
Heating Central
Cooling Central Air
Flooring Ceramic Tile, Laminate, Wood
Fireplace false
Appliance Built-In Oven, Cooktop, Dishwasher, Disposal, Electric Water Heater, Microwave, Refrigerator
Exterior
Exterior Feature Fence, Irrigation System, Lighting, Sliding Doors
Garage Spaces 3.0
Pool Child Safety Fence, Heated, In Ground, Salt Water, Screen Enclosure
Community Features Deed Restrictions, Fitness Center, Gated, Park, Playground, Pool, Sidewalks, Tennis Courts
Utilities Available Cable Available, Electricity Connected, Public, Water Connected
Amenities Available Basketball Court, Clubhouse, Fitness Center, Gated, Park, Playground, Pool, Racquetball, Tennis Court(s), Trail(s)
Waterfront true
Waterfront Description Pond
View Y/N 1
View Water
Roof Type Shingle
Attached Garage true
Garage true
Private Pool Yes
Building
Entry Level Two
Foundation Slab
Lot Size Range 1/4 Acre to 21779 Sq. Ft.
Builder Name Nohl Crest
Sewer Public Sewer
Water Public
Structure Type Block,Stucco
New Construction false
Construction Status Appraisal,Financing,Inspections
Others
Pets Allowed Yes
Senior Community No
Ownership Fee Simple
Monthly Total Fees $11
Membership Fee Required Required
Special Listing Condition None
Read Less
Want to know what your home might be worth? Contact us for a FREE valuation!

Our team is ready to help you sell your home for the highest possible price ASAP

© 2024 My Florida Regional MLS DBA Stellar MLS. All Rights Reserved.
Bought with COLDWELL BANKER RESIDENTIAL







