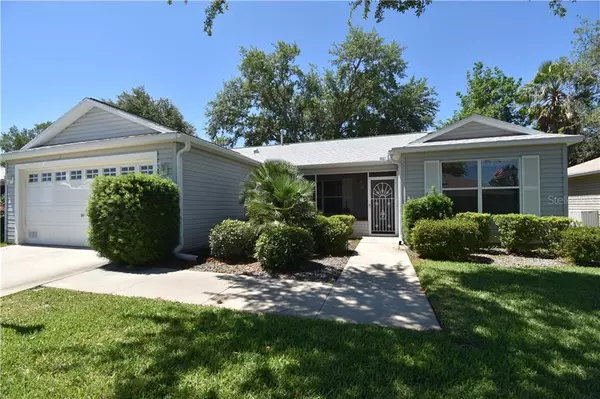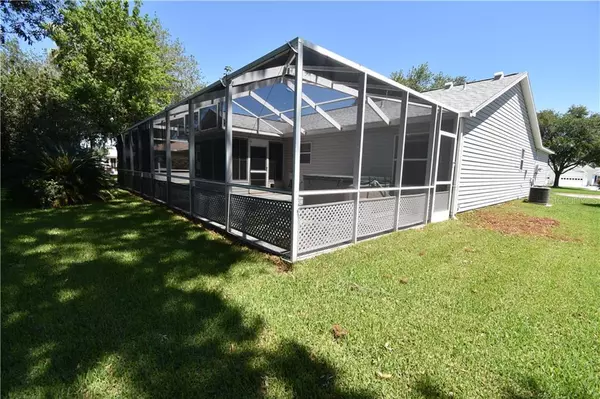$219,900
$219,900
For more information regarding the value of a property, please contact us for a free consultation.
17614 SE 93RD CARSON TER The Villages, FL 32162
3 Beds
2 Baths
1,392 SqFt
Key Details
Sold Price $219,900
Property Type Single Family Home
Sub Type Single Family Residence
Listing Status Sold
Purchase Type For Sale
Square Footage 1,392 sqft
Price per Sqft $157
Subdivision The Villages
MLS Listing ID OM603029
Sold Date 08/20/20
Bedrooms 3
Full Baths 2
Construction Status Financing
HOA Y/N No
Year Built 2002
Annual Tax Amount $2,587
Lot Size 6,534 Sqft
Acres 0.15
Lot Dimensions 65x102
Property Description
Welcome home to this Amarillo model located in the Village of Springdale. The BOND IS PAID and BRAND NEW ROOF installed April 2020 (with 50 year transferable warranty). Enjoy a cup of coffee from your east facing screened front porch. Inside, this home has an open floorplan, overlooking the dining room and living room from the kitchen. In the master there are HIS and HERS walk in closets, a walk in shower, and a water closet with pocket door. The spacious inside laundry room has cabinetry for ample storage. Off the dining room you will find a spacious enclosed Florida room to enjoy the serene and shaded backyard. Your pets will love the additional oversized birdcage (48 feet long!) with a grassy area for them to play safely. Other updates include newer laminate flooring in living/dining/kitchen and newer HVAC (2014).
Location
State FL
County Marion
Community The Villages
Zoning PUD
Interior
Interior Features Ceiling Fans(s), Living Room/Dining Room Combo, Open Floorplan, Split Bedroom, Thermostat, Vaulted Ceiling(s), Walk-In Closet(s), Window Treatments
Heating Central, Natural Gas
Cooling Central Air
Flooring Carpet, Laminate
Furnishings Unfurnished
Fireplace false
Appliance Dishwasher, Disposal, Dryer, Microwave, Range, Refrigerator, Washer
Laundry Inside, Laundry Room
Exterior
Exterior Feature Irrigation System
Garage Garage Door Opener
Garage Spaces 2.0
Community Features Deed Restrictions, Fitness Center, Gated, Golf Carts OK, Golf, Pool, Tennis Courts
Utilities Available Cable Connected, Electricity Connected, Natural Gas Connected, Sewer Connected, Underground Utilities
Waterfront false
Roof Type Shingle
Porch Enclosed, Front Porch, Patio, Porch, Rear Porch, Screened
Parking Type Garage Door Opener
Attached Garage true
Garage true
Private Pool No
Building
Lot Description Level, Near Golf Course, Paved
Story 1
Entry Level One
Foundation Slab
Lot Size Range Up to 10,889 Sq. Ft.
Sewer Public Sewer
Water Public
Architectural Style Ranch
Structure Type Vinyl Siding,Wood Frame
New Construction false
Construction Status Financing
Others
HOA Fee Include Pool,Pool,Recreational Facilities,Security
Senior Community Yes
Ownership Fee Simple
Monthly Total Fees $162
Acceptable Financing Cash, Conventional, VA Loan
Membership Fee Required None
Listing Terms Cash, Conventional, VA Loan
Special Listing Condition None
Read Less
Want to know what your home might be worth? Contact us for a FREE valuation!

Our team is ready to help you sell your home for the highest possible price ASAP

© 2024 My Florida Regional MLS DBA Stellar MLS. All Rights Reserved.
Bought with KELLER WILLIAMS CORNERSTONE RE







