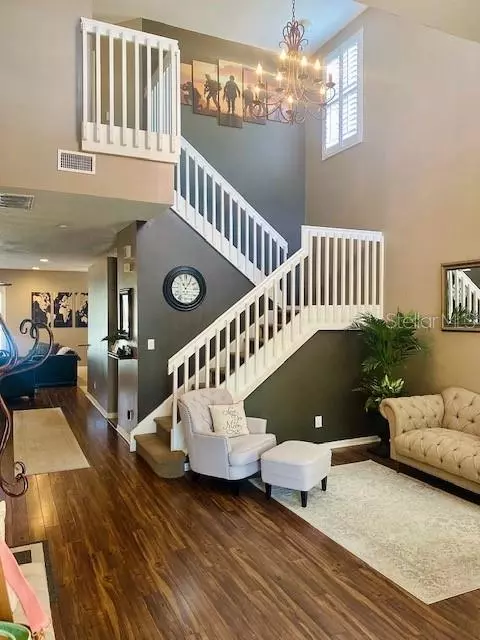$312,000
$312,000
For more information regarding the value of a property, please contact us for a free consultation.
9504 SNOWBERRY WAY Tampa, FL 33647
4 Beds
3 Baths
2,459 SqFt
Key Details
Sold Price $312,000
Property Type Single Family Home
Sub Type Single Family Residence
Listing Status Sold
Purchase Type For Sale
Square Footage 2,459 sqft
Price per Sqft $126
Subdivision Live Oak Preserve Ph 2A-Villag
MLS Listing ID A4464633
Sold Date 06/11/20
Bedrooms 4
Full Baths 2
Half Baths 1
HOA Fees $110/mo
HOA Y/N Yes
Year Built 2006
Annual Tax Amount $4,321
Lot Size 5,662 Sqft
Acres 0.13
Lot Dimensions 45x125
Property Description
This meticulously maintained home is situated within the gated community of Live Oak in New Tampa. This beautiful two story home has an ideal location with peaceful views of the wooded conservation area enjoyed from the front of the home, as well as from the back yard. This home boasts space for everyone with 4 bedrooms/2.5 bathrooms, fresh interior paint, updated light fixtures, stunning wood laminate throughout the first floor and screened in lanai with brick paved extension for lounging or cookouts.
The first story features a spacious living room with vaulted ceiling, leading to a formal dinning room that is perfect for family meals and other gatherings. Continuing through the home and you will be led to the kitchen, breakfast nook and family room open layout. From the family room the sliding glass door offers a serene view of the pond and easy access to the screened in lanai. Back inside the home you will be guided from the family room to the master suite. The master suite features two walk in closets, a spacious bathroom with walk in shower, deep garden tub and dual vanity sinks.
The kitchen is thoughtfully positioned near the breakfast nook and family room, and is filled with great features such as a stainless steel natural gas range, full snack bar, and tall wooden cabinets.
The second floor provides 3 generously spaced bedrooms, laundry area and full bathroom with double vanity. This home sits in a prime location in many ways; due to its location to the conservation areas there are no homes behind it nor in front of it, it is nicely tucked far enough into the community where there is very light traffic, and is just minutes away from great restaurants, entertainment and shopping. The Shops Of Wiregrass are nearby, along with convenient road/interstate access. Live Oak offers many amenities including a community pool, clubhouse, tennis courts, play grounds and basketball courts. Welcome to your new home!
Location
State FL
County Hillsborough
Community Live Oak Preserve Ph 2A-Villag
Zoning PD
Interior
Interior Features Ceiling Fans(s), Eat-in Kitchen, High Ceilings, Living Room/Dining Room Combo, Open Floorplan, Solid Surface Counters, Split Bedroom, Walk-In Closet(s)
Heating Central, Electric, Natural Gas
Cooling Central Air
Flooring Carpet
Fireplace false
Appliance Dishwasher, Dryer, Microwave, Refrigerator, Washer
Laundry Inside, Laundry Closet, Upper Level
Exterior
Exterior Feature Awning(s), Fence, Irrigation System, Lighting, Rain Gutters, Sidewalk, Sliding Doors
Garage Driveway, Ground Level
Garage Spaces 2.0
Fence Wood
Utilities Available BB/HS Internet Available, Cable Available, Cable Connected, Electricity Available, Electricity Connected, Natural Gas Available, Public, Street Lights
Waterfront true
Waterfront Description Pond
View Y/N 1
View Trees/Woods
Roof Type Shingle
Porch Covered, Enclosed, Rear Porch, Screened
Parking Type Driveway, Ground Level
Attached Garage true
Garage true
Private Pool No
Building
Lot Description Conservation Area, Sidewalk, Paved, Private
Story 2
Entry Level Two
Foundation Slab
Lot Size Range Up to 10,889 Sq. Ft.
Sewer None
Water Public
Structure Type Block
New Construction false
Others
Pets Allowed Yes
Senior Community No
Ownership Fee Simple
Monthly Total Fees $138
Acceptable Financing Cash, Conventional, FHA, Other
Membership Fee Required Required
Listing Terms Cash, Conventional, FHA, Other
Special Listing Condition None
Read Less
Want to know what your home might be worth? Contact us for a FREE valuation!

Our team is ready to help you sell your home for the highest possible price ASAP

© 2024 My Florida Regional MLS DBA Stellar MLS. All Rights Reserved.
Bought with FLORIDA REALTY INVESTMENTS







