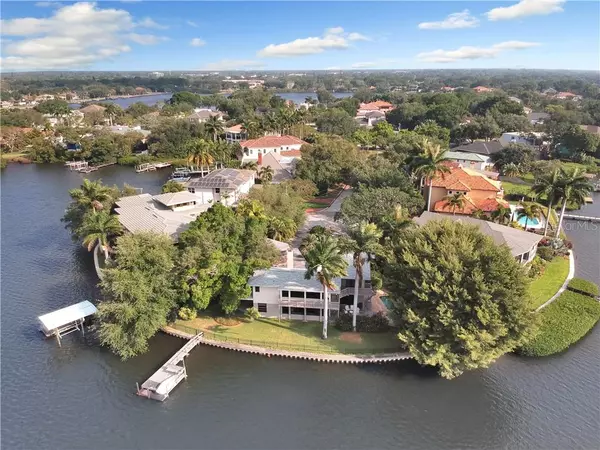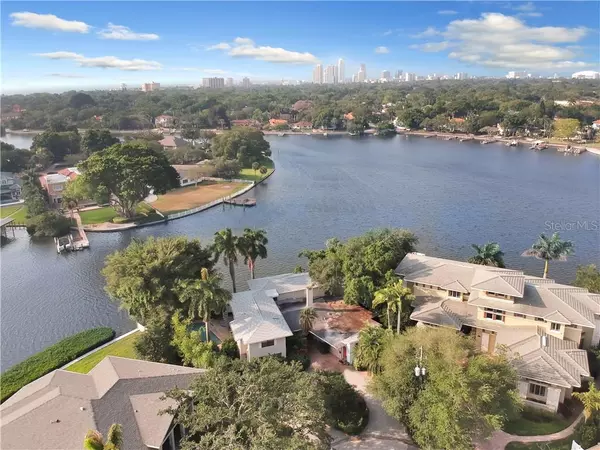$1,275,000
$1,500,000
15.0%For more information regarding the value of a property, please contact us for a free consultation.
942 MONTEREY PT NE St Petersburg, FL 33704
4 Beds
5 Baths
4,427 SqFt
Key Details
Sold Price $1,275,000
Property Type Single Family Home
Sub Type Single Family Residence
Listing Status Sold
Purchase Type For Sale
Square Footage 4,427 sqft
Price per Sqft $288
Subdivision Snell Isle Shores
MLS Listing ID U8081879
Sold Date 06/24/20
Bedrooms 4
Full Baths 4
Half Baths 1
Construction Status Inspections
HOA Fees $4/ann
HOA Y/N Yes
Year Built 1952
Annual Tax Amount $9,274
Lot Size 10,454 Sqft
Acres 0.24
Lot Dimensions 112x102
Property Description
Location, Location, Location! A classic 1950’s mid-century modern block home (in need of renovation) located on an exquisite point of land with 144’ of water frontage on Coffee Pot Bayou in the heart of Snell Isle! The home features 4,427 sq. ft. of living space, 2 levels, 4 bedrooms (2 up/2 down), 4.5 baths, 2 master bedroom suites, 2 offices, art studio, waterside Florida room, formal living room, formal dining room, den/library area, eat-in kitchen, elevator, fireplace, built-ins throughout, interior laundry and utility rooms, wrap-around balcony, and covered lanai. The 0.239-acre property faces (outward) southeast, so as to maximize wide water and downtown skyline views above the Old Northeast tree line across the Bayou. The property features a dock (with water & electric), seawall, direct access out to Tampa Bay, pool, and mature landscaping. This premiere property is nestled at the end of a cul-de-sac in a quiet enclave of multi-million dollar homes. Property is being offered for land value. Property is located within a short distance to vibrant downtown St. Pete, waterfront parks, 4th Street N shopping corridor, and quick access to I-275 and all points north and south. Property is being sold by a trust. The seller has never occupied property and it is being sold As-Is. Buyer to verify all measurements and information provided on the property. Please take the virtual tour of the property: https://vimeo.com/408542331.
Location
State FL
County Pinellas
Community Snell Isle Shores
Direction NE
Rooms
Other Rooms Den/Library/Office, Family Room, Florida Room, Formal Dining Room Separate, Great Room, Inside Utility, Storage Rooms
Interior
Interior Features Built-in Features, Eat-in Kitchen, Elevator, Solid Surface Counters, Thermostat, Walk-In Closet(s)
Heating Central, Electric
Cooling Central Air
Flooring Carpet, Ceramic Tile, Laminate
Fireplaces Type Wood Burning
Fireplace true
Appliance Cooktop, Dishwasher, Disposal, Dryer, Range, Range Hood, Refrigerator
Laundry Inside, Laundry Room
Exterior
Exterior Feature Balcony, Fence, Irrigation System, Lighting, Sliding Doors, Sprinkler Metered
Garage Circular Driveway
Fence Other
Pool Gunite, In Ground
Utilities Available BB/HS Internet Available, Cable Connected, Electricity Connected, Public, Sewer Connected, Sprinkler Recycled, Underground Utilities, Water Connected
Waterfront true
Waterfront Description Bayou
View Y/N 1
Water Access 1
Water Access Desc Bayou
View Water
Roof Type Membrane,Other,Shingle
Porch Covered, Deck, Patio, Rear Porch, Side Porch
Parking Type Circular Driveway
Garage false
Private Pool Yes
Building
Lot Description Flood Insurance Required, FloodZone, City Limits, In County, Paved
Story 2
Entry Level Two
Foundation Slab
Lot Size Range Up to 10,889 Sq. Ft.
Sewer Public Sewer
Water Public
Architectural Style Mid-Century Modern
Structure Type Block,Stucco
New Construction false
Construction Status Inspections
Others
Pets Allowed No
Senior Community No
Ownership Fee Simple
Monthly Total Fees $4
Acceptable Financing Cash, Conventional
Membership Fee Required Optional
Listing Terms Cash, Conventional
Special Listing Condition None
Read Less
Want to know what your home might be worth? Contact us for a FREE valuation!

Our team is ready to help you sell your home for the highest possible price ASAP

© 2024 My Florida Regional MLS DBA Stellar MLS. All Rights Reserved.
Bought with SMITH & ASSOCIATES REAL ESTATE







