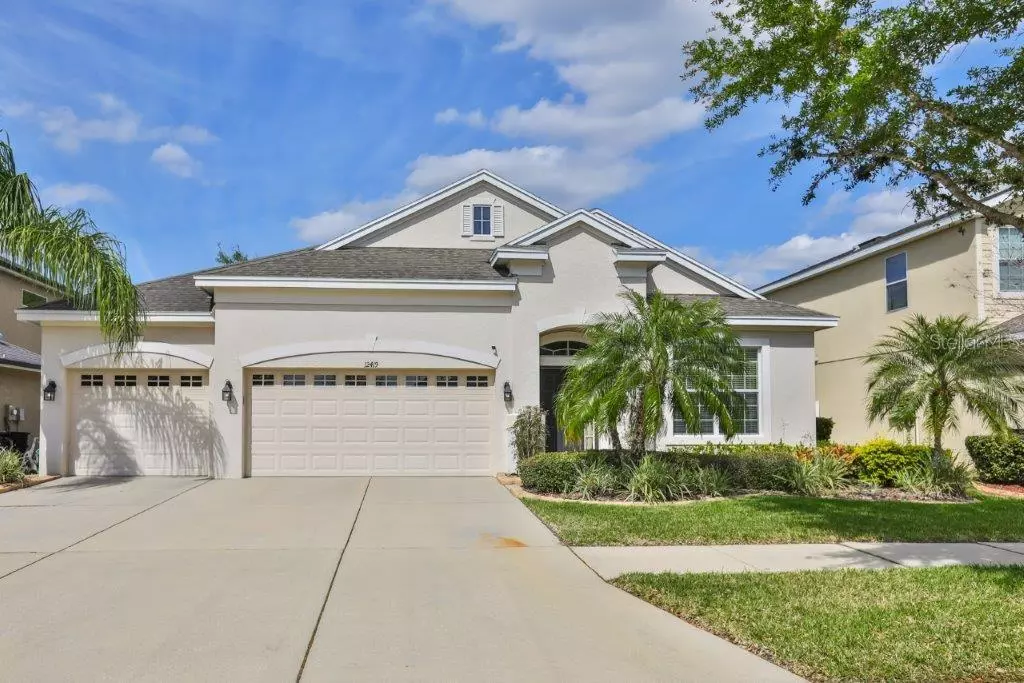$290,000
$308,000
5.8%For more information regarding the value of a property, please contact us for a free consultation.
12419 FAIRLAWN DR Riverview, FL 33579
4 Beds
3 Baths
2,654 SqFt
Key Details
Sold Price $290,000
Property Type Single Family Home
Sub Type Single Family Residence
Listing Status Sold
Purchase Type For Sale
Square Footage 2,654 sqft
Price per Sqft $109
Subdivision Panther Trace Ph 2B-2
MLS Listing ID T3227763
Sold Date 08/19/20
Bedrooms 4
Full Baths 3
HOA Fees $4/ann
HOA Y/N Yes
Year Built 2008
Annual Tax Amount $4,541
Lot Size 6,534 Sqft
Acres 0.15
Lot Dimensions 111x60
Property Description
Beautifully maintained, turnkey single story home in sought after community of Panther Trace. This 4 Bed/3 bath home is situated in the quiet neighborhood of Fairlawn! The gorgeous kitchen is perfect for entertaining with a full view of the family room, breakfast area and enclosed patio Gourmet Gas Range and matching appliances. Formal dining room off the foyer with space for 10+ guests. High tray ceilings and ceiling fans throughout. Professionally maintained HVAC System and six inch baseboard all around. Newer hot water heater 2018 and Garbage Disposal 2017, Water Softener. Efficient and economical Gas service. The master suite includes walk in closet/s, dual sink vanity, soaking tub and separate shower and enclosed water closet. Huge Air Conditioned storage room. Tiled patio with screened in lanai opens to a fenced in yard for your family. Extruded concrete borders, sprinkler system replaced 2016 on mature landscaping. This master planned community has a pool, playground, fitness center tennis and basketball courts, dog park and miles of walking areas and short walking distance to Collins Elementary and is only minutes from I-75, shopping, restaurants, entertainment, local wildlife parks and beaches.
Location
State FL
County Hillsborough
Community Panther Trace Ph 2B-2
Zoning PD
Rooms
Other Rooms Attic, Formal Dining Room Separate
Interior
Interior Features Ceiling Fans(s), Crown Molding, Eat-in Kitchen, High Ceilings, Stone Counters
Heating Central, Natural Gas
Cooling Central Air
Flooring Carpet, Ceramic Tile, Hardwood
Fireplace false
Appliance Dishwasher, Dryer, Gas Water Heater, Range, Refrigerator, Washer, Water Softener
Laundry Laundry Room
Exterior
Exterior Feature Irrigation System
Garage Driveway, Garage Door Opener
Garage Spaces 3.0
Community Features Pool
Utilities Available Cable Available, Cable Connected, Electricity Available, Electricity Connected, Natural Gas Connected, Public, Street Lights
Waterfront false
Roof Type Shingle
Porch Patio, Rear Porch, Screened
Parking Type Driveway, Garage Door Opener
Attached Garage true
Garage true
Private Pool No
Building
Lot Description Level, Paved
Entry Level One
Foundation Slab
Lot Size Range Up to 10,889 Sq. Ft.
Builder Name Standard Pacific
Sewer Public Sewer
Water Public
Architectural Style Contemporary
Structure Type Stucco
New Construction false
Schools
Elementary Schools Collins-Hb
Middle Schools Barrington Middle
High Schools Riverview-Hb
Others
Pets Allowed Yes
Senior Community No
Ownership Fee Simple
Monthly Total Fees $4
Acceptable Financing Cash, Conventional, FHA, VA Loan
Membership Fee Required Required
Listing Terms Cash, Conventional, FHA, VA Loan
Special Listing Condition None
Read Less
Want to know what your home might be worth? Contact us for a FREE valuation!

Our team is ready to help you sell your home for the highest possible price ASAP

© 2024 My Florida Regional MLS DBA Stellar MLS. All Rights Reserved.
Bought with HOMEWARD REAL ESTATE







