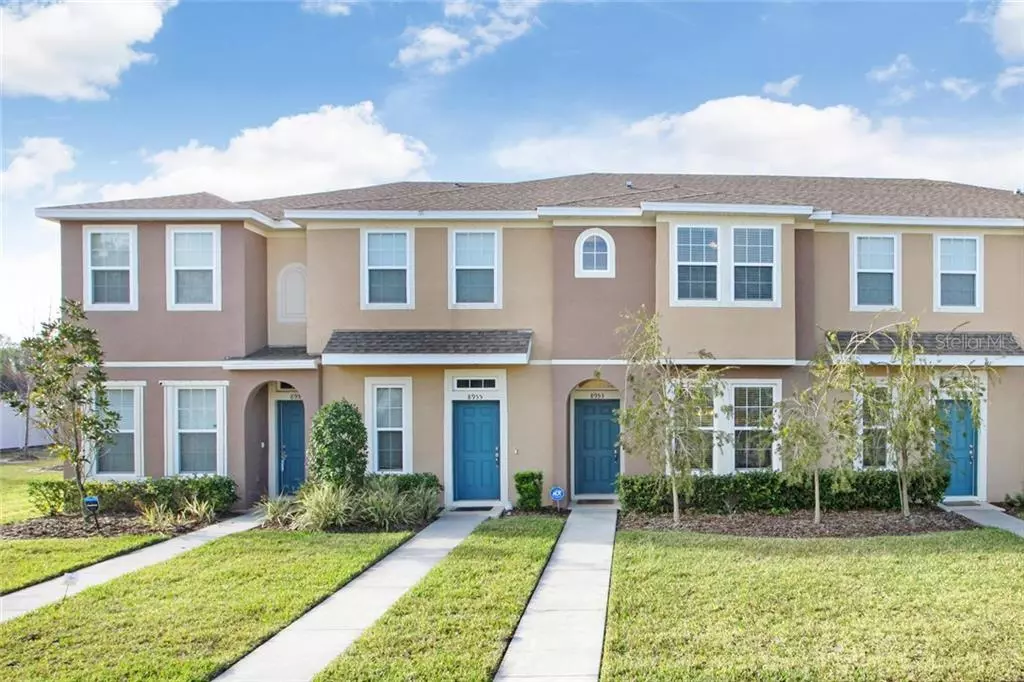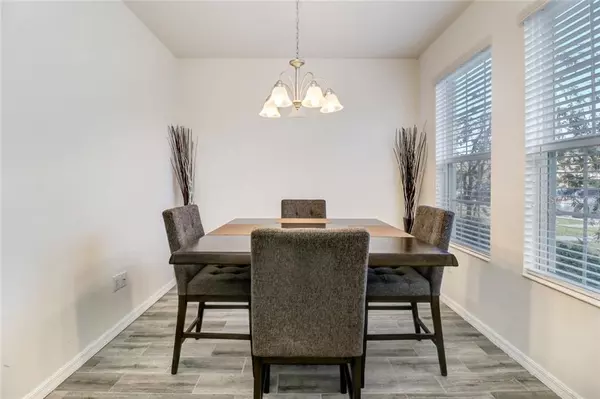$150,000
$155,000
3.2%For more information regarding the value of a property, please contact us for a free consultation.
8953 WALNUT GABLE CT Riverview, FL 33578
2 Beds
3 Baths
1,240 SqFt
Key Details
Sold Price $150,000
Property Type Townhouse
Sub Type Townhouse
Listing Status Sold
Purchase Type For Sale
Square Footage 1,240 sqft
Price per Sqft $120
Subdivision Oak Creek Prcl 2 Unit 2B
MLS Listing ID T3231889
Sold Date 05/12/20
Bedrooms 2
Full Baths 2
Half Baths 1
Construction Status Appraisal,Financing,Inspections
HOA Fees $167/mo
HOA Y/N Yes
Year Built 2017
Annual Tax Amount $2,964
Lot Size 1,306 Sqft
Acres 0.03
Property Description
Great location near Faulkenburg and I75! This charming 2 bedroom, 2.5 bath Oak Creek townhome is spotless and move-in ready! When you enter the home, you'll notice the rich tile wood flooring throughout the downstairs living areas. Right off the foyer is the perfect space for a formal dining room, office, or play area. The kitchen, which has an abundance of Dark-toned cabinets and plenty of counter space, overlooks the living and dining areas. The kitchen includes a counter breakfast bar which is an ideal spot to sit and have a casual meal or do homework. The roomy and bright combo living room and dining room areas are the perfect places to entertain guests or host family gatherings. A convenient half bath is located on the main floor for guests. Upstairs you’ll find the home’s two bedrooms, which are both carpeted and comfortably sized. Both bedrooms also boast full en-suite bathrooms and large windows that make the space bright and airy. This townhome won’t last long! Call today to schedule a tour of this great home!
Location
State FL
County Hillsborough
Community Oak Creek Prcl 2 Unit 2B
Zoning PD
Interior
Interior Features Ceiling Fans(s), Open Floorplan, Walk-In Closet(s)
Heating Central
Cooling Central Air
Flooring Carpet, Tile
Fireplace false
Appliance Dishwasher, Disposal, Dryer, Microwave, Range, Refrigerator, Washer
Exterior
Exterior Feature Sidewalk
Community Features Pool
Utilities Available Cable Available, Public
Waterfront false
Roof Type Shingle
Garage false
Private Pool No
Building
Story 2
Entry Level Two
Foundation Slab
Lot Size Range Up to 10,889 Sq. Ft.
Sewer Public Sewer
Water Public
Structure Type Brick,Stucco
New Construction false
Construction Status Appraisal,Financing,Inspections
Others
Pets Allowed Yes
HOA Fee Include Pool,Maintenance Structure,Maintenance Grounds
Senior Community No
Ownership Fee Simple
Monthly Total Fees $167
Membership Fee Required Required
Special Listing Condition None
Read Less
Want to know what your home might be worth? Contact us for a FREE valuation!

Our team is ready to help you sell your home for the highest possible price ASAP

© 2024 My Florida Regional MLS DBA Stellar MLS. All Rights Reserved.
Bought with 54 REALTY LLC







