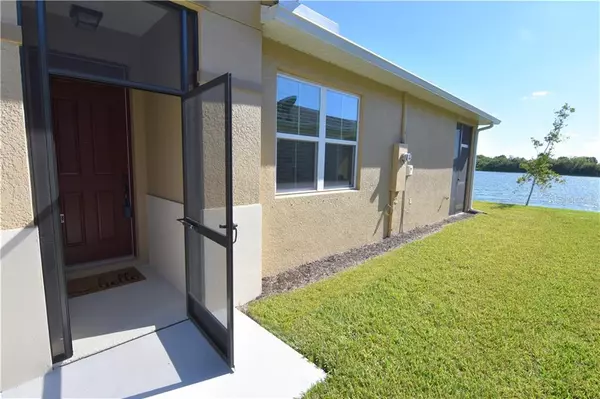$245,000
$249,000
1.6%For more information regarding the value of a property, please contact us for a free consultation.
8963 TUSCANY ISLES DR Punta Gorda, FL 33950
3 Beds
2 Baths
1,520 SqFt
Key Details
Sold Price $245,000
Property Type Single Family Home
Sub Type Villa
Listing Status Sold
Purchase Type For Sale
Square Footage 1,520 sqft
Price per Sqft $161
Subdivision Tuscany Isles
MLS Listing ID C7427307
Sold Date 05/28/20
Bedrooms 3
Full Baths 2
Construction Status Inspections
HOA Fees $247/qua
HOA Y/N Yes
Year Built 2019
Annual Tax Amount $426
Lot Size 4,356 Sqft
Acres 0.1
Property Description
A “BIG LAKE VIEW”, plus meticulous and beautifully decorated, is what you will enjoy in this “almost new” 2 bdrm + den, 2 bath, 2 car garage villa, located in the gated community of Tuscany Isles. This open floor plan is so convenient for entertaining. The spacious kitchen includes beautiful granite counters with glass tile back splash, white wood cabinetry and white appliances. Sliders from the great room open out to the lanai, which has panoramic screening, allowing for an unobstructed view of the large lake. This lake abounds with fish and there are many water birds to hold your attention. The great room and dining area are open to all and there is even a breakfast bar for your convenience. The master bedroom suite has a great view of the lake also and includes a master bath with “gentleman's” height granite topped dual sink vanity, large tiled shower and huge walk in closet. The den is adjacent to the entry and the guest bath is conveniently located between the two. The laundry room is sizable and includes cabinetry for storage and nearby is a storage closet. This home is pristine and perfectly maintained. Furniture is negotiable also!!. The community pool is a short walk away and your neighbors are friendly! Shopping and restaurants and tourist attractions are nearby. Make this your first stop, you will not be disappointed!
Location
State FL
County Charlotte
Community Tuscany Isles
Zoning PD
Rooms
Other Rooms Den/Library/Office, Great Room, Inside Utility
Interior
Interior Features Ceiling Fans(s), High Ceilings, Solid Wood Cabinets, Split Bedroom, Stone Counters, Walk-In Closet(s)
Heating Electric
Cooling Central Air
Flooring Carpet, Ceramic Tile
Furnishings Negotiable
Fireplace false
Appliance Dishwasher, Disposal, Dryer, Electric Water Heater, Microwave, Range, Refrigerator, Washer
Laundry Laundry Room
Exterior
Exterior Feature Hurricane Shutters, Irrigation System, Sliding Doors
Garage Driveway
Garage Spaces 2.0
Community Features Association Recreation - Owned, Deed Restrictions, Gated, Irrigation-Reclaimed Water, Pool, Waterfront
Utilities Available Cable Connected, Electricity Connected, Public, Sewer Connected, Sprinkler Recycled, Water Connected
Amenities Available Gated, Pool
Waterfront true
Waterfront Description Lake
View Y/N 1
View Water
Roof Type Shingle
Porch Rear Porch, Screened
Parking Type Driveway
Attached Garage true
Garage true
Private Pool No
Building
Lot Description In County, Paved
Entry Level One
Foundation Slab
Lot Size Range Up to 10,889 Sq. Ft.
Sewer Public Sewer
Water Public
Architectural Style Florida
Structure Type Block,Stucco
New Construction false
Construction Status Inspections
Schools
Elementary Schools East Elementary
Middle Schools Punta Gorda Middle
High Schools Charlotte High
Others
Pets Allowed Breed Restrictions
HOA Fee Include Common Area Taxes,Pool,Escrow Reserves Fund,Maintenance Structure,Maintenance Grounds,Management,Pest Control,Pool,Private Road
Senior Community No
Pet Size Extra Large (101+ Lbs.)
Ownership Fee Simple
Monthly Total Fees $247
Acceptable Financing Cash, Conventional, FHA, VA Loan
Membership Fee Required Required
Listing Terms Cash, Conventional, FHA, VA Loan
Num of Pet 2
Special Listing Condition None
Read Less
Want to know what your home might be worth? Contact us for a FREE valuation!

Our team is ready to help you sell your home for the highest possible price ASAP

© 2024 My Florida Regional MLS DBA Stellar MLS. All Rights Reserved.
Bought with OUT OF AREA REALTOR/COMPANY







