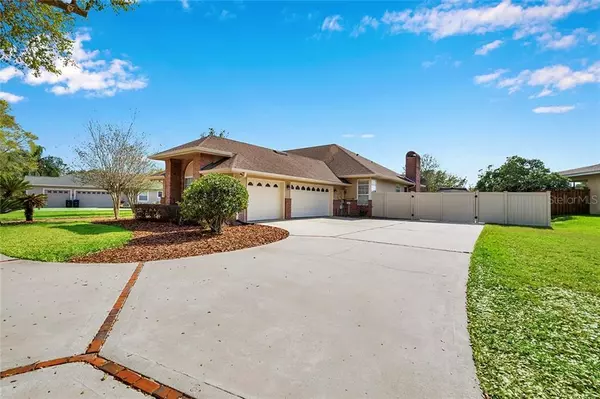$540,000
$549,000
1.6%For more information regarding the value of a property, please contact us for a free consultation.
2130 WHITFIELD LN Orlando, FL 32835
5 Beds
3 Baths
3,036 SqFt
Key Details
Sold Price $540,000
Property Type Single Family Home
Sub Type Single Family Residence
Listing Status Sold
Purchase Type For Sale
Square Footage 3,036 sqft
Price per Sqft $177
Subdivision Courtleigh Park
MLS Listing ID O5850331
Sold Date 04/30/20
Bedrooms 5
Full Baths 3
HOA Fees $35
HOA Y/N Yes
Year Built 1990
Annual Tax Amount $6,838
Lot Size 0.650 Acres
Acres 0.65
Lot Dimensions 193x190x75x228
Property Description
Wonderful family pool home with 5 bedrooms/3 bathrooms in the desirable community of Courtleigh Park in West Orlando, near Windermere and Dr Phillips areas. This 1-story home also offers a large lot with .65-acre, 3-car garage and spacious bedrooms. The screened-in pool/spa backs up to a nice wooded conservation area. Over $90k were spent on renovations to the kitchen, family room, secondary bathrooms, floors and plumbing. The roof was replaced in 2013 and two HVACs in 2015. The front yard welcomes you through a long circular driveway and the back patio is fully fenced. Close to major roads, restaurants, grocery shopping and schools. Schedule your private showing today! Room measurements are approximate.
Location
State FL
County Orange
Community Courtleigh Park
Zoning R-CE-C
Rooms
Other Rooms Attic, Breakfast Room Separate, Family Room, Formal Dining Room Separate, Formal Living Room Separate, Inside Utility
Interior
Interior Features Built-in Features, Ceiling Fans(s), Crown Molding, Kitchen/Family Room Combo, Living Room/Dining Room Combo, Solid Wood Cabinets, Split Bedroom, Stone Counters, Walk-In Closet(s), Window Treatments
Heating Central
Cooling Central Air
Flooring Ceramic Tile, Laminate
Fireplaces Type Family Room, Wood Burning
Furnishings Unfurnished
Fireplace true
Appliance Built-In Oven, Cooktop, Dishwasher, Disposal, Dryer, Electric Water Heater, Range Hood, Refrigerator, Washer
Laundry Laundry Room
Exterior
Exterior Feature French Doors, Irrigation System, Sidewalk
Garage Circular Driveway, Garage Door Opener, Garage Faces Side
Garage Spaces 3.0
Fence Other, Wood
Pool In Ground
Community Features Deed Restrictions, Playground, Tennis Courts
Utilities Available BB/HS Internet Available, Cable Available, Electricity Available, Sewer Available, Street Lights, Underground Utilities, Water Available
Waterfront false
View Pool, Trees/Woods
Roof Type Shingle
Porch Covered, Screened
Parking Type Circular Driveway, Garage Door Opener, Garage Faces Side
Attached Garage true
Garage true
Private Pool Yes
Building
Story 1
Entry Level One
Foundation Slab
Lot Size Range 1/2 Acre to 1 Acre
Sewer Septic Tank
Water Public
Structure Type Brick,Siding,Wood Frame
New Construction false
Schools
Elementary Schools Windy Ridge Elem
Middle Schools Chain Of Lakes Middle
High Schools Olympia High
Others
Pets Allowed Breed Restrictions, Yes
HOA Fee Include Common Area Taxes,Recreational Facilities
Senior Community No
Ownership Fee Simple
Monthly Total Fees $70
Acceptable Financing Cash, Conventional
Membership Fee Required Required
Listing Terms Cash, Conventional
Special Listing Condition None
Read Less
Want to know what your home might be worth? Contact us for a FREE valuation!

Our team is ready to help you sell your home for the highest possible price ASAP

© 2024 My Florida Regional MLS DBA Stellar MLS. All Rights Reserved.
Bought with STELLAR NON-MEMBER OFFICE







