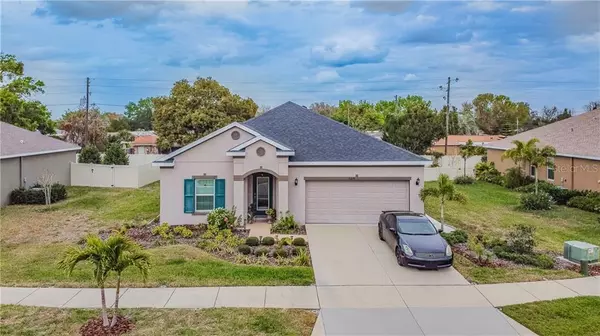$306,500
$310,000
1.1%For more information regarding the value of a property, please contact us for a free consultation.
3325 GINA CT Holiday, FL 34691
3 Beds
3 Baths
2,005 SqFt
Key Details
Sold Price $306,500
Property Type Single Family Home
Sub Type Single Family Residence
Listing Status Sold
Purchase Type For Sale
Square Footage 2,005 sqft
Price per Sqft $152
Subdivision Vista Lks/Baileys Bluff
MLS Listing ID U8078553
Sold Date 09/15/20
Bedrooms 3
Full Baths 2
Half Baths 1
Construction Status Appraisal,Financing,Inspections
HOA Fees $141/mo
HOA Y/N Yes
Year Built 2016
Annual Tax Amount $3,647
Lot Size 9,147 Sqft
Acres 0.21
Lot Dimensions 75 x 118
Property Description
This is truly it! Pride of ownership shines in this house! The Marco floor plan is a beautifully designed home with 3 bedrooms PLUS a DEN/OFFICE, 2/5 baths, and two car garage home nestled in a quiet cul-de-sac located in a near coast, gated community which has many upgrades to offer. As you walk through the front door you will be greeted with an exquisite open floor plan. The massive great room allows plenty of space for entertaining family and friends. The cheerful kitchen boasts upgraded 42 inch cabinets, crown molding, subway tile, granite counter-tops, stainless steel appliances, and large kitchen island. The dining area located off of the kitchen allows for ease while entertaining guests. New flooring includes gorgeous laminate in all bedrooms & ceramic tile in living/dining area & kitchen. Yes, there is NO CARPET! Inside & outside freshly painted. An inviting Master Suite has double sink vanity with granite counter-top, walk-in shower, large walk-in closet and additional linen closet. Split floor plan. Here is also an inside laundry room for your convenience. Outside you will find the large extended patio area surrounded by a lush sodded lawn with added sprinkler installation. Vista Lakes is convenient to the Gulf of Mexico, with its beaches, charter fishing, and unlimited water-sports opportunities, as well as convenience to beautiful parks, including Key Vista Nature Park and Anclote River Park. No CDD and NO FLOOD INSURANCE! This beautiful home is truly move in ready and won't last!!
Location
State FL
County Pasco
Community Vista Lks/Baileys Bluff
Zoning MPUD
Rooms
Other Rooms Attic, Den/Library/Office
Interior
Interior Features Ceiling Fans(s), Living Room/Dining Room Combo, Solid Surface Counters, Vaulted Ceiling(s), Walk-In Closet(s)
Heating Central
Cooling Central Air
Flooring Ceramic Tile, Laminate
Furnishings Unfurnished
Fireplace false
Appliance Built-In Oven, Dishwasher, Disposal, Electric Water Heater, Microwave, Range, Refrigerator
Laundry Inside, Laundry Room
Exterior
Exterior Feature Fence, Hurricane Shutters, Irrigation System, Lighting, Sidewalk, Sliding Doors
Garage Garage Door Opener
Garage Spaces 2.0
Community Features Association Recreation - Owned, Deed Restrictions, Gated, Playground, Sidewalks
Utilities Available Cable Connected, Electricity Available
Amenities Available Gated, Playground
Waterfront false
Roof Type Shingle
Porch Covered, Deck, Enclosed, Patio, Rear Porch
Parking Type Garage Door Opener
Attached Garage true
Garage true
Private Pool No
Building
Lot Description Sidewalk, Paved
Story 1
Entry Level One
Foundation Slab
Lot Size Range Up to 10,889 Sq. Ft.
Sewer Public Sewer
Water Public
Structure Type Block
New Construction false
Construction Status Appraisal,Financing,Inspections
Schools
Elementary Schools Gulf Trace Elementary
Middle Schools Paul R. Smith Middle-Po
High Schools Anclote High-Po
Others
Pets Allowed Yes
HOA Fee Include Management,Other
Senior Community No
Ownership Fee Simple
Monthly Total Fees $141
Acceptable Financing Cash, Conventional, FHA, VA Loan
Membership Fee Required Required
Listing Terms Cash, Conventional, FHA, VA Loan
Special Listing Condition None
Read Less
Want to know what your home might be worth? Contact us for a FREE valuation!

Our team is ready to help you sell your home for the highest possible price ASAP

© 2024 My Florida Regional MLS DBA Stellar MLS. All Rights Reserved.
Bought with MCCULLOUGH & ASSOC REALTY INC







