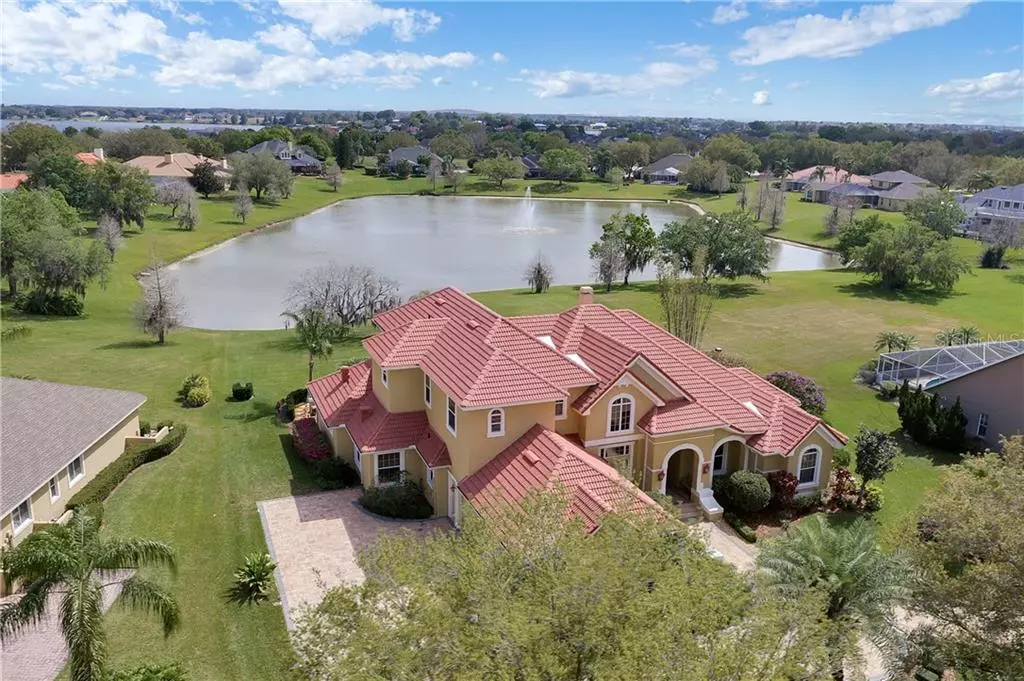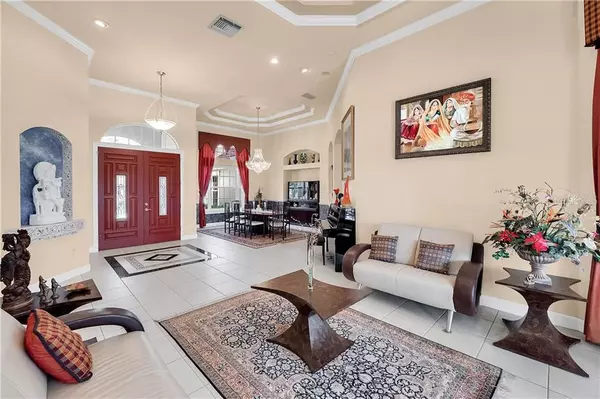$711,000
$749,500
5.1%For more information regarding the value of a property, please contact us for a free consultation.
127 WYNDHAM DR Winter Haven, FL 33884
5 Beds
5 Baths
4,970 SqFt
Key Details
Sold Price $711,000
Property Type Single Family Home
Sub Type Single Family Residence
Listing Status Sold
Purchase Type For Sale
Square Footage 4,970 sqft
Price per Sqft $143
Subdivision Wyndham At Lake Winterset
MLS Listing ID P4910084
Sold Date 08/12/20
Bedrooms 5
Full Baths 5
Construction Status Appraisal,Financing,Inspections
HOA Fees $104
HOA Y/N Yes
Year Built 2002
Annual Tax Amount $7,603
Lot Size 0.670 Acres
Acres 0.67
Lot Dimensions 134x257x142x198
Property Description
Immaculate Waterfront Pool Home in the Exclusive S.E. Winter Haven Community of Wyndham at Lake Winterset. Welcome to 127 Wyndham Dr, a 5 bedroom, 5 bath residence with an executive office and game/media room located on a 0.67 acre lot on the community pond. This custom-built, one owner home offers 4,970 sqft of refined living area, a 3+ car garage, expansive covered and screened lanai with waterfront pool, circular paver driveway and mature landscaping. A grand foyer with soaring 14' ceilings and exquisite tile inlays invites guests indoors and opens to the formal living and dining rooms, perfect for holiday gatherings. The kitchen is an entertainer's delight with granite counters, an island, custom wood cabinetry, breakfast bar, walk-in pantry, butler's pantry and dinette. Beyond the kitchen is the spacious family room with gas fireplace and pool access. Graciously sized master offers a sitting area, 12'x17' walk-in closet and a luxurious bath with marble counter, dual sinks, jetted soaking tub and walk-in shower. The executive office, two guest bedrooms with a Jack-n-Jill bath and the laundry room are also located downstairs. Upstairs is home to 2 additional guest bedrooms both with en-suite baths and a huge theater/media room with a balcony and spectacular water views. Enjoy sunny days in the recently resurfaced gas heated pool and entertain guests on the lanai with the outdoor summer kitchen. A spotless home with many recent updates in a guarded community & centrally located between Tampa & Orlando.
Location
State FL
County Polk
Community Wyndham At Lake Winterset
Rooms
Other Rooms Attic, Breakfast Room Separate, Family Room, Formal Dining Room Separate, Formal Living Room Separate, Inside Utility, Media Room, Storage Rooms
Interior
Interior Features Built-in Features, Ceiling Fans(s), Central Vaccum, Crown Molding, Eat-in Kitchen, High Ceilings, Kitchen/Family Room Combo, Open Floorplan, Pest Guard System, Solid Surface Counters, Solid Wood Cabinets, Split Bedroom, Stone Counters, Tray Ceiling(s), Walk-In Closet(s), Wet Bar, Window Treatments
Heating Central
Cooling Central Air
Flooring Carpet, Ceramic Tile, Wood
Fireplaces Type Gas, Family Room
Fireplace true
Appliance Dishwasher, Gas Water Heater, Kitchen Reverse Osmosis System, Microwave, Range, Refrigerator, Water Filtration System, Water Softener
Laundry Inside, Laundry Room
Exterior
Exterior Feature Balcony, Irrigation System
Garage Circular Driveway, Driveway, Garage Door Opener, Garage Faces Side, Oversized, Parking Pad
Garage Spaces 3.0
Pool Gunite, Heated, In Ground, Lighting, Screen Enclosure
Community Features Deed Restrictions, Gated, Tennis Courts
Utilities Available Cable Connected, Electricity Connected, Natural Gas Connected, Phone Available, Sewer Connected, Sprinkler Well, Water Connected
Amenities Available Fence Restrictions, Gated, Security, Tennis Court(s)
Waterfront true
Waterfront Description Pond
View Y/N 1
Water Access 1
Water Access Desc Pond
View Water
Roof Type Tile
Porch Covered, Patio, Porch, Rear Porch, Screened
Parking Type Circular Driveway, Driveway, Garage Door Opener, Garage Faces Side, Oversized, Parking Pad
Attached Garage true
Garage true
Private Pool Yes
Building
Lot Description In County, Level, Oversized Lot, Paved, Private
Story 2
Entry Level Two
Foundation Slab
Lot Size Range 1/2 Acre to 1 Acre
Sewer Public Sewer
Water Public
Architectural Style Custom
Structure Type Block,Stucco
New Construction false
Construction Status Appraisal,Financing,Inspections
Others
Pets Allowed Yes
HOA Fee Include Private Road,Security
Senior Community No
Ownership Fee Simple
Monthly Total Fees $208
Acceptable Financing Cash, Conventional, VA Loan
Membership Fee Required Required
Listing Terms Cash, Conventional, VA Loan
Num of Pet 3
Special Listing Condition None
Read Less
Want to know what your home might be worth? Contact us for a FREE valuation!

Our team is ready to help you sell your home for the highest possible price ASAP

© 2024 My Florida Regional MLS DBA Stellar MLS. All Rights Reserved.
Bought with THE STONES REAL ESTATE FIRM







