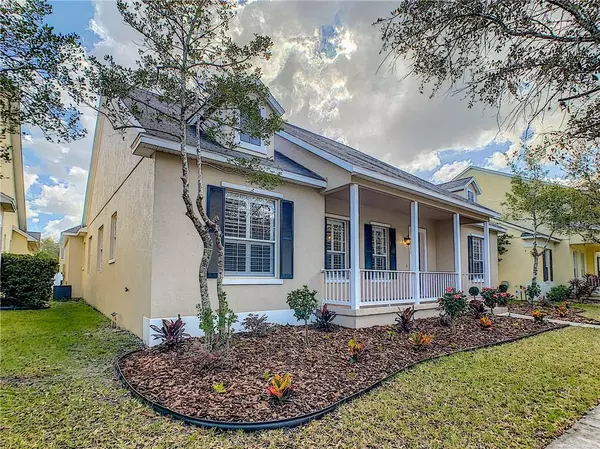$355,000
$364,900
2.7%For more information regarding the value of a property, please contact us for a free consultation.
3831 MARSH LILLY DR Orlando, FL 32828
4 Beds
3 Baths
2,005 SqFt
Key Details
Sold Price $355,000
Property Type Single Family Home
Sub Type Single Family Residence
Listing Status Sold
Purchase Type For Sale
Square Footage 2,005 sqft
Price per Sqft $177
Subdivision Live Oak Village Ph 02
MLS Listing ID O5851052
Sold Date 06/02/20
Bedrooms 4
Full Baths 3
Construction Status Financing
HOA Fees $90/qua
HOA Y/N Yes
Year Built 2000
Annual Tax Amount $4,547
Lot Size 7,405 Sqft
Acres 0.17
Property Description
Welcome home!!! Allow yourself to be WOWED by this beautifully remodeled single story home in the heart of Avalon Park! This amazing home has been through an incredible facelift and features an immense amount of UPGRADES. Conveniently located on a picturesque serene tree lined street near the Avalon community park, community pool and recreation areas. Upon arriving at this lovely home, you will be greeted with a covered front porch with brand new brick pavers and colonial post, just image pulling up a chair and enjoy an hot cup of coffee as you sit outside and watch the sunrise. As you enter the home, you will notice the beautiful grey tone wood plank tiles that cover every inch of the home, including the covered patio. This is a unique split floor plan single story home with a fully renovated GRAND master suite locate on the right wing of the property. The master bath has been completely updated with NEW tile, NEW garden tub, double vanities with GRANITE countertops, and a breathtaking shower with a FRAMELESS glass door. This home has a total of 4 bedrooms and 3 full bathrooms. The kitchen features an abundance of cabinets and countertop space. The countertops are GRANITE along with the extended breakfast bar and chic pendant lights. This home has ALL the bells and whistles!!! Do not hesitate to put this on your short list of homes to view and place your offers NOW!!!!!
Location
State FL
County Orange
Community Live Oak Village Ph 02
Zoning P-D
Rooms
Other Rooms Formal Dining Room Separate
Interior
Interior Features Ceiling Fans(s), Eat-in Kitchen, High Ceilings, Kitchen/Family Room Combo, Open Floorplan, Solid Surface Counters, Solid Wood Cabinets, Walk-In Closet(s)
Heating Central
Cooling Central Air
Flooring Tile
Fireplace false
Appliance Dishwasher, Microwave, Range, Refrigerator
Laundry Inside
Exterior
Exterior Feature Fence, French Doors, Lighting, Sidewalk
Garage Driveway
Garage Spaces 2.0
Fence Vinyl
Community Features Deed Restrictions
Utilities Available Cable Available, Cable Connected, Electricity Available, Electricity Connected, Public, Street Lights
Waterfront false
Roof Type Shingle
Porch Covered, Front Porch, Porch, Rear Porch
Parking Type Driveway
Attached Garage true
Garage true
Private Pool No
Building
Lot Description In County, Near Public Transit, Sidewalk, Paved
Entry Level One
Foundation Slab
Lot Size Range Up to 10,889 Sq. Ft.
Sewer Public Sewer
Water Public
Architectural Style Traditional
Structure Type Block,Stucco
New Construction false
Construction Status Financing
Schools
Elementary Schools Avalon Elem
Middle Schools Avalon Middle
High Schools Timber Creek High
Others
Pets Allowed Yes
Senior Community No
Ownership Fee Simple
Monthly Total Fees $90
Acceptable Financing Cash, Conventional, FHA, VA Loan
Membership Fee Required Required
Listing Terms Cash, Conventional, FHA, VA Loan
Special Listing Condition None
Read Less
Want to know what your home might be worth? Contact us for a FREE valuation!

Our team is ready to help you sell your home for the highest possible price ASAP

© 2024 My Florida Regional MLS DBA Stellar MLS. All Rights Reserved.
Bought with COLDWELL BANKER REALTY







