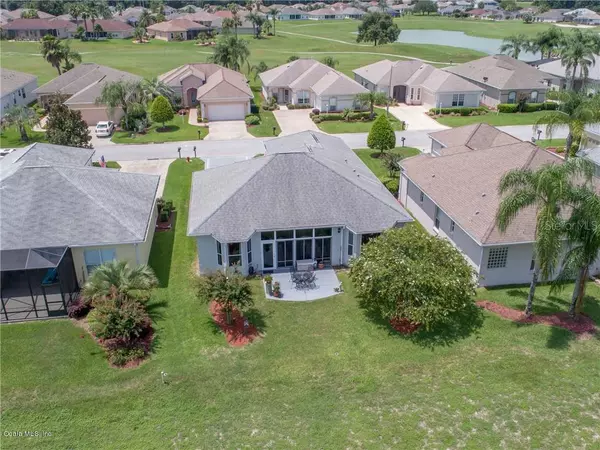$233,900
$233,900
For more information regarding the value of a property, please contact us for a free consultation.
11825 SE 178th ST Summerfield, FL 34491
2 Beds
2 Baths
1,610 SqFt
Key Details
Sold Price $233,900
Property Type Single Family Home
Sub Type Single Family Residence
Listing Status Sold
Purchase Type For Sale
Square Footage 1,610 sqft
Price per Sqft $145
Subdivision Stonecrest
MLS Listing ID OM559332
Sold Date 10/18/19
Bedrooms 2
Full Baths 2
HOA Fees $219/mo
HOA Y/N Yes
Originating Board Ocala – Marion
Year Built 2005
Annual Tax Amount $2,138
Lot Size 6,098 Sqft
Acres 0.14
Lot Dimensions 55.0 ft x 110.0 ft
Property Description
STONECREST 55+ GATED GOLF COURSE COMMUNITY WITH PRIVATE ROADS, 2 MILES FROM THE VILLAGES AND ACCESS BY GOLF CART AS THIS IS A GOLF CART COMMUNITY. 4 POOLS AND ALL THE AMENITIES! THIS KINGSLEY MODEL IS LOCATED ON THE GOLF COURSE AND IS PERFECT FOR THE BUYER WHO WANTS THE POA TO MANAGE THE YARD AND LANDSCAPING. (POA IS 219 A MONTH AND INCLUDES MULCH ONCE A YR, MAINTENANCE OF YARD, TRIMMING OF TREES AND HEDGES AND WEEDING). 10 FT CEILINGS, WOOD LAMINATE FLOORING IN ALL ROOMS EXCEPT MASTER BEDROOM AND 2ND BEDROOM, STAINLESS STEEL APPLIANCES, BAY WINDOW IN BREAKFAST NOOK AREA AND IN THE MASTER BEDROOM, NEW CEILING FANS, NEW A/C, ROOF IS 15 YEARS NEW (30 YR ARCHITECTURAL) AND APPLIANCES ARE NEW. FRESHLY PAINTED INSIDE AND OUT. DRIVEWAY DESIGNER PAINT, ENCLOSED ALL SEASON LANAI
Location
State FL
County Marion
Community Stonecrest
Zoning Single Family Residential
Interior
Interior Features Cathedral Ceiling(s), Ceiling Fans(s), Eat-in Kitchen, Split Bedroom, Stone Counters, Walk-In Closet(s), Window Treatments
Heating Electric
Cooling Central Air
Flooring Carpet, Laminate
Furnishings Unfurnished
Fireplace false
Appliance Dishwasher, Disposal, Dryer, Electric Water Heater, Microwave, Range, Refrigerator, Washer
Exterior
Exterior Feature Irrigation System, Rain Gutters
Garage Spaces 2.0
Pool Gunite
Community Features Gated, Pool
Utilities Available Electricity Connected, Street Lights
Roof Type Shingle
Attached Garage true
Garage true
Private Pool No
Building
Lot Description Cleared, Paved, Private
Story 1
Entry Level One
Lot Size Range 0 to less than 1/4
Sewer Public Sewer
Water Public
Structure Type Frame, Stucco
New Construction false
Others
HOA Fee Include Guard - 24 Hour
Senior Community Yes
Acceptable Financing Cash, Conventional
Membership Fee Required Required
Listing Terms Cash, Conventional
Special Listing Condition None
Read Less
Want to know what your home might be worth? Contact us for a FREE valuation!

Our team is ready to help you sell your home for the highest possible price ASAP

© 2024 My Florida Regional MLS DBA Stellar MLS. All Rights Reserved.
Bought with REMAX/PREMIER REALTY







