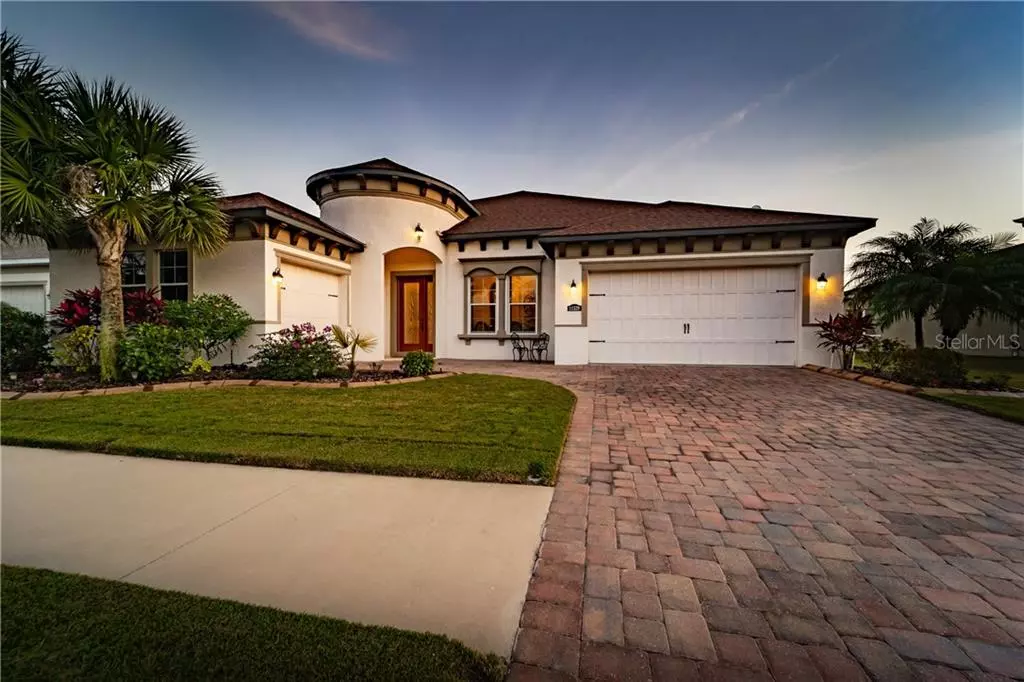$680,000
$684,900
0.7%For more information regarding the value of a property, please contact us for a free consultation.
11529 LAKE LUCAYA DR Riverview, FL 33579
4 Beds
4 Baths
3,764 SqFt
Key Details
Sold Price $680,000
Property Type Single Family Home
Sub Type Single Family Residence
Listing Status Sold
Purchase Type For Sale
Square Footage 3,764 sqft
Price per Sqft $180
Subdivision Lucaya Lake Club Ph 2C
MLS Listing ID T3229402
Sold Date 07/09/20
Bedrooms 4
Full Baths 4
Construction Status Appraisal,Financing
HOA Fees $69/mo
HOA Y/N Yes
Year Built 2016
Annual Tax Amount $8,730
Lot Size 0.320 Acres
Acres 0.32
Property Description
Back on the market. Buyer's financing fell through. This stunning WATERFRONT home on over a 1/4 acre is one of a kind and definitely stands out from the rest. With almost 3,800 sf of living space it offers 4 Bedrooms, 4 Full Baths, an oversized Bonus Room, and a 3 Car Split Garage. This home is situated on a private lake in the gated community of Lake Lucaya. Enjoy boating, kayaking, or fishing from your own backyard. If you like outdoor living then you'll fall in love with the heated salt water pool overlooking the 78 acre lake and the extra large screened lanai with Travertine tile throughout. You'll also be able to enjoy the fully equipped outdoor kitchen with gas grill and cooktop. Plus an added bonus is the second story outdoor balcony with breathtaking views of the lake. This home was meticulously designed with extensive luxury features inside as well. The gourmet kitchen includes a Butler's pantry, stacked cabinets, glass front cabinetry, cushion close drawers, Stainless appliances including a 5 burner gas range, wall oven, 2 wine refrigerators, and much more. You'll find many additional designer features throughout including granite in the kitchen, baths, and laundry room, wood flooring in all bedrooms, crown molding throughout all main living areas and master bedroom, tray ceilings,wrought iron spindles, hurricane shutters, and still so much more. Homeowners in Lake Lucaya have access to numerous community amenities too including the clubhouse, resort style pool, splash park, fitness center, community boat ramp, playgrounds, and trails.
Location
State FL
County Hillsborough
Community Lucaya Lake Club Ph 2C
Zoning PD
Rooms
Other Rooms Bonus Room, Formal Dining Room Separate, Inside Utility
Interior
Interior Features Ceiling Fans(s), Coffered Ceiling(s), Crown Molding, Open Floorplan, Tray Ceiling(s), Walk-In Closet(s), Window Treatments
Heating Central
Cooling Central Air
Flooring Carpet, Ceramic Tile, Wood
Fireplace false
Appliance Bar Fridge, Built-In Oven, Cooktop, Dishwasher, Disposal, Electric Water Heater, Microwave, Range Hood, Refrigerator, Wine Refrigerator
Exterior
Exterior Feature French Doors, Hurricane Shutters, Irrigation System, Outdoor Kitchen, Sliding Doors
Garage Split Garage
Garage Spaces 3.0
Pool Heated, In Ground, Salt Water, Screen Enclosure
Community Features Boat Ramp, Deed Restrictions, Fishing, Fitness Center, Gated, Park, Playground, Pool, Water Access
Utilities Available BB/HS Internet Available, Cable Connected, Natural Gas Connected, Sewer Connected, Underground Utilities
Amenities Available Clubhouse, Fitness Center, Gated, Park, Playground, Pool, Private Boat Ramp, Recreation Facilities
Waterfront true
Waterfront Description Lake
View Y/N 1
Water Access 1
Water Access Desc Lake
View Water
Roof Type Shingle
Porch Rear Porch, Screened
Parking Type Split Garage
Attached Garage true
Garage true
Private Pool Yes
Building
Entry Level Two
Foundation Slab
Lot Size Range 1/4 Acre to 21779 Sq. Ft.
Sewer Public Sewer
Water Public
Architectural Style Spanish/Mediterranean
Structure Type Block,Stucco
New Construction false
Construction Status Appraisal,Financing
Others
Pets Allowed Yes
HOA Fee Include Pool,Escrow Reserves Fund,Recreational Facilities
Senior Community No
Ownership Fee Simple
Monthly Total Fees $69
Acceptable Financing Cash, Conventional, VA Loan
Membership Fee Required Required
Listing Terms Cash, Conventional, VA Loan
Special Listing Condition None
Read Less
Want to know what your home might be worth? Contact us for a FREE valuation!

Our team is ready to help you sell your home for the highest possible price ASAP

© 2024 My Florida Regional MLS DBA Stellar MLS. All Rights Reserved.
Bought with FLORIDA EXECUTIVE REALTY







