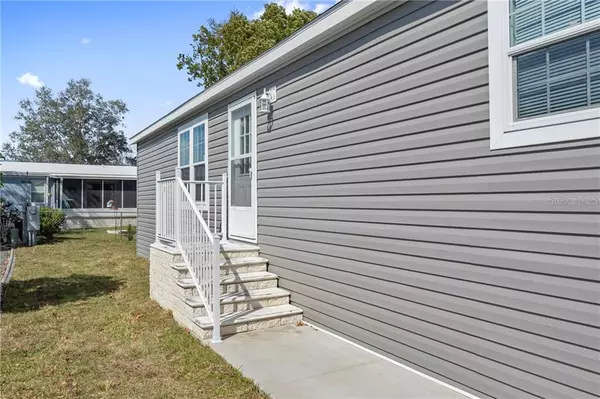$150,000
$157,900
5.0%For more information regarding the value of a property, please contact us for a free consultation.
9105 SALISBURY DR Brooksville, FL 34613
3 Beds
2 Baths
1,219 SqFt
Key Details
Sold Price $150,000
Property Type Other Types
Sub Type Manufactured Home
Listing Status Sold
Purchase Type For Sale
Square Footage 1,219 sqft
Price per Sqft $123
Subdivision Brookridge Comm
MLS Listing ID W7821201
Sold Date 09/16/20
Bedrooms 3
Full Baths 2
Construction Status Inspections
HOA Fees $45/mo
HOA Y/N Yes
Year Built 2019
Annual Tax Amount $180
Lot Size 6,098 Sqft
Acres 0.14
Lot Dimensions 60x100
Property Description
Looking for brand new never lived in without the aggravation of building? This is it. Located in Brookridge 55+ Gated Community with security, golf course, clubhouse, heated swimming pool, tennis courts, bocce ball coourts, horseshoe pits, ceramics, library, card games, computer room, social dances, and over 100 social clubs, bingo, RV/Boat storage. Conveniently located to shopping, restaurants, Doctors and Hospitals And a nearby entrance to the Suncoast Parkway for easy commuting to Tampa and St Petersburg. This NEW home has
3 bedrooms, 2 with ensuite baths, split plan for privacy, master bedroom has walk in closet, master bathroom has corner shower, dual sinks and lots of storage. Carpet in bedrooms and attractive plank flooring in bathrooms, living room, kitchen and laundry room. Kitchen has a center island - great for entertaining and lots of cabinets. An eating area in the kitchen too and an inside utility room. All bedrooms and living room wired for you to choose your own fans. Double pane, energy efficient, insulated windows and sliding glass door to front porch and carport. Window treatments are blinds and curtains. Outside a storage shed or workshop, lawn sprinklers with timer to keep the new grass green. Very nice. Come take a look and its move in ready. Sellers will provide a 7 year home warranty for Buyers.
Location
State FL
County Hernando
Community Brookridge Comm
Zoning PDP
Rooms
Other Rooms Inside Utility
Interior
Interior Features Cathedral Ceiling(s), Eat-in Kitchen, High Ceilings, Open Floorplan, Split Bedroom, Walk-In Closet(s), Window Treatments
Heating Central, Electric, Heat Pump
Cooling Central Air
Flooring Carpet, Other, Tile
Furnishings Unfurnished
Fireplace false
Appliance Dishwasher, Microwave, Range, Range Hood, Refrigerator
Laundry Laundry Room
Exterior
Exterior Feature Irrigation System, Rain Gutters, Sliding Doors, Storage
Garage Driveway, Ground Level
Community Features Buyer Approval Required, Deed Restrictions, Fitness Center, Gated, Golf Carts OK, Golf, No Truck/RV/Motorcycle Parking, Pool, Special Community Restrictions, Tennis Courts, Wheelchair Access
Utilities Available BB/HS Internet Available, Cable Available, Electricity Connected, Phone Available, Sewer Available, Sewer Connected, Street Lights, Underground Utilities, Water Available, Water Connected
Amenities Available Basketball Court, Clubhouse, Fitness Center, Gated, Golf Course, Pool, Tennis Court(s)
Waterfront false
Roof Type Shingle
Porch Covered, Front Porch
Parking Type Driveway, Ground Level
Garage false
Private Pool No
Building
Entry Level One
Foundation Stem Wall
Lot Size Range Up to 10,889 Sq. Ft.
Builder Name Nobility
Sewer Public Sewer
Water Public
Architectural Style Contemporary
Structure Type Siding
New Construction true
Construction Status Inspections
Others
Pets Allowed Yes
HOA Fee Include 24-Hour Guard,Common Area Taxes,Pool,Escrow Reserves Fund,Pool,Private Road,Recreational Facilities,Security
Senior Community Yes
Ownership Fee Simple
Monthly Total Fees $45
Acceptable Financing Cash, Conventional, FHA, VA Loan
Membership Fee Required Required
Listing Terms Cash, Conventional, FHA, VA Loan
Special Listing Condition None
Read Less
Want to know what your home might be worth? Contact us for a FREE valuation!

Our team is ready to help you sell your home for the highest possible price ASAP

© 2024 My Florida Regional MLS DBA Stellar MLS. All Rights Reserved.
Bought with THE ATLAS GROUP







