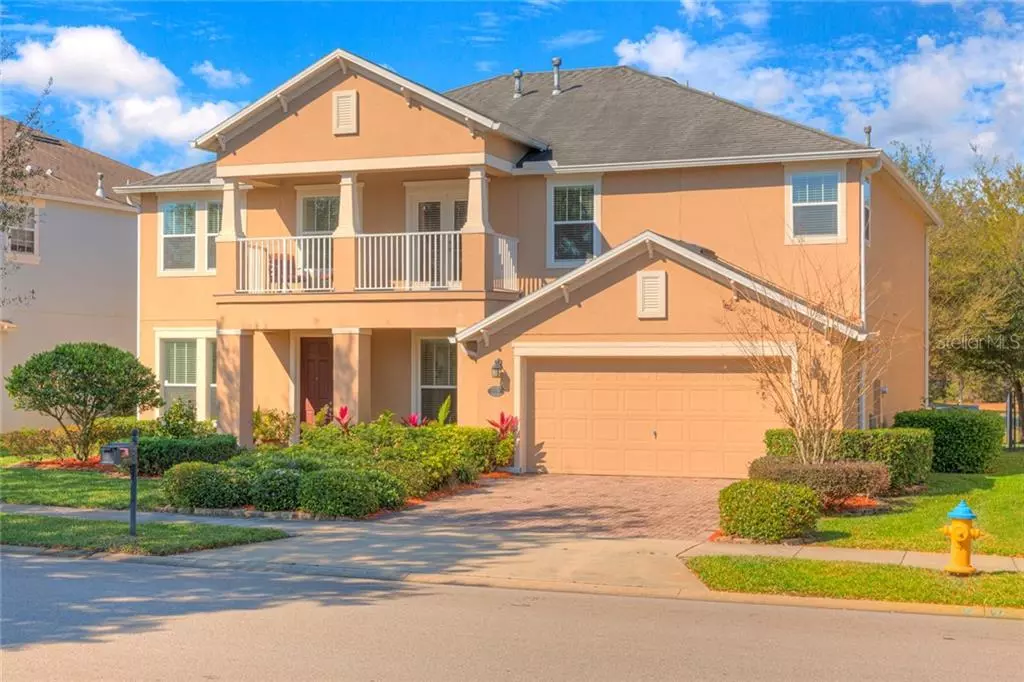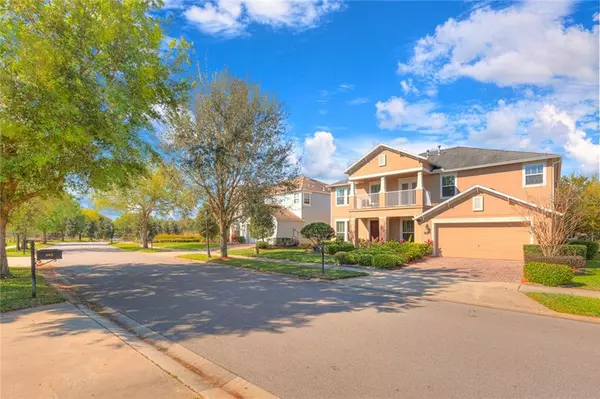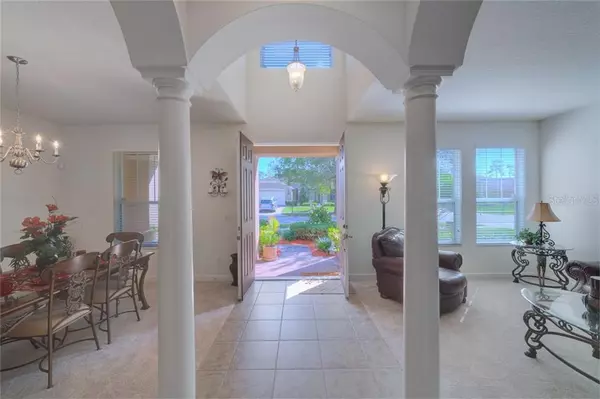$370,000
$375,000
1.3%For more information regarding the value of a property, please contact us for a free consultation.
204 VICTORIA TRAILS BLVD Deland, FL 32724
5 Beds
4 Baths
3,660 SqFt
Key Details
Sold Price $370,000
Property Type Single Family Home
Sub Type Single Family Residence
Listing Status Sold
Purchase Type For Sale
Square Footage 3,660 sqft
Price per Sqft $101
Subdivision Victoria Park Inc 04
MLS Listing ID V4912440
Sold Date 05/18/20
Bedrooms 5
Full Baths 4
Construction Status Financing
HOA Fees $154/qua
HOA Y/N Yes
Year Built 2010
Annual Tax Amount $4,197
Lot Size 8,712 Sqft
Acres 0.2
Property Description
Wow! The only thing missing from this lovely home is YOU! Welcome home. From the moment you step thru the double door front entry you will be so impressed with how beautiful and well maintained this home has been! Some of the included features: tile flooring in all wet areas, high ceilings, A chef's dream kitchen with 42" upper cabinets, Corian counter tops, All new appliances including a new washer and dryer. One bedroom downstairs and 4 other bedrooms upstairs. Check out the Jack n Jill Bathroom between bedroom 3 and 4. The oversized master bedroom has a large sitting area. Imagine relaxing on the balcony over looking the ponds and the walking trail. The Patio off the family room is a great place for entertaining or just enjoying the outdoors. All this and much more! Located in Victoria Park with amenities that include: Two pools, tennis courts, Play ground, two club houses, two fitness centers, a Restaurant and organized activities for your family to enjoy. For the golf enthusiast, the golf course is just minutes away. A golf cart is included to make your trips to the golf course or pool a little easier! Victoria Park medical facility, business center and Restaurants are conveniently located. Schedule your private showing and make this your New home!!
Location
State FL
County Volusia
Community Victoria Park Inc 04
Zoning R
Rooms
Other Rooms Bonus Room, Breakfast Room Separate, Family Room, Formal Dining Room Separate, Formal Living Room Separate, Inside Utility
Interior
Interior Features Ceiling Fans(s), High Ceilings, Solid Surface Counters, Solid Wood Cabinets, Split Bedroom, Thermostat, Walk-In Closet(s)
Heating Central
Cooling Central Air
Flooring Carpet, Ceramic Tile
Fireplace false
Appliance Dishwasher, Disposal, Dryer, Gas Water Heater, Ice Maker, Microwave, Range, Refrigerator, Washer
Laundry Inside, Laundry Room, Upper Level
Exterior
Exterior Feature Balcony, Irrigation System, Rain Gutters, Sidewalk, Sliding Doors
Garage Driveway, Garage Door Opener, Ground Level, On Street
Garage Spaces 2.0
Community Features Deed Restrictions, Fitness Center, Irrigation-Reclaimed Water, Playground, Pool, Sidewalks, Tennis Courts
Utilities Available BB/HS Internet Available, Cable Available, Cable Connected, Electricity Connected, Natural Gas Available, Natural Gas Connected
Amenities Available Playground, Pool, Trail(s)
Waterfront false
Roof Type Shingle
Porch Patio, Rear Porch
Parking Type Driveway, Garage Door Opener, Ground Level, On Street
Attached Garage true
Garage true
Private Pool No
Building
Entry Level Two
Foundation Slab
Lot Size Range Up to 10,889 Sq. Ft.
Sewer Public Sewer
Water Public
Structure Type Block,Stucco
New Construction false
Construction Status Financing
Schools
Elementary Schools Freedom Elem
Middle Schools Deland Middle
High Schools Deland High
Others
Pets Allowed Yes
HOA Fee Include Cable TV,Pool,Recreational Facilities
Senior Community No
Ownership Fee Simple
Monthly Total Fees $154
Acceptable Financing Cash, Conventional, FHA, VA Loan
Membership Fee Required Required
Listing Terms Cash, Conventional, FHA, VA Loan
Special Listing Condition None
Read Less
Want to know what your home might be worth? Contact us for a FREE valuation!

Our team is ready to help you sell your home for the highest possible price ASAP

© 2024 My Florida Regional MLS DBA Stellar MLS. All Rights Reserved.
Bought with KW REALTY ELITE PARTNERS IV







