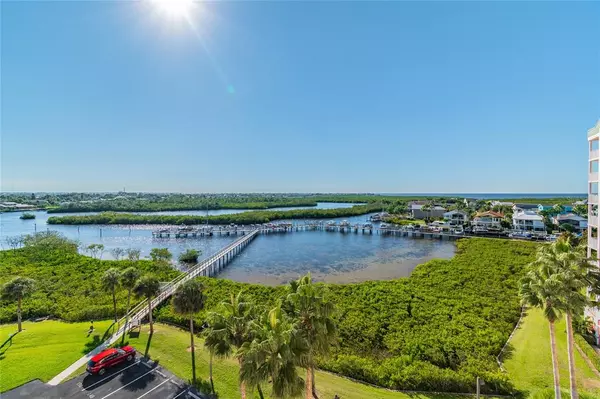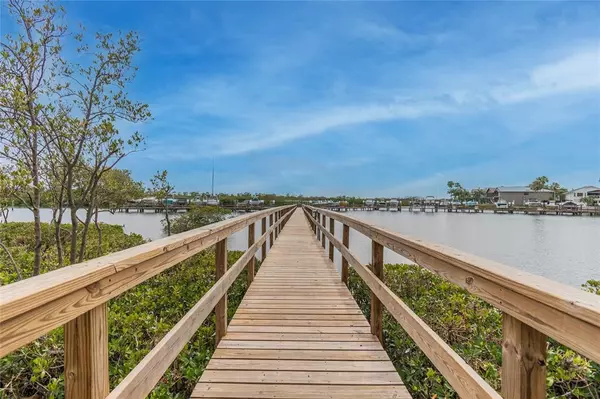$380,000
$450,000
15.6%For more information regarding the value of a property, please contact us for a free consultation.
4516 SEAGULL DR #712 New Port Richey, FL 34652
2 Beds
2 Baths
1,410 SqFt
Key Details
Sold Price $380,000
Property Type Condo
Sub Type Condominium
Listing Status Sold
Purchase Type For Sale
Square Footage 1,410 sqft
Price per Sqft $269
Subdivision Seaview Place
MLS Listing ID W7839656
Sold Date 12/14/21
Bedrooms 2
Full Baths 2
Construction Status No Contingency
HOA Fees $430/mo
HOA Y/N Yes
Year Built 2008
Annual Tax Amount $2,910
Lot Size 36.000 Acres
Acres 36.0
Property Description
Just breathtaking inside and out.This place has it all for a great Florida life style. One could not ask for more!!! 7th floor end suite unit with a 360 southern and western view of the Gulf of Mexico. Two private porches with no neighbors attached. Beautiful interior renovations performed with Marble flooring, granite counters, bamboo flooring. All appliances 2018 including the washer and dryer. Enclosed Garage including one parking space and storage. Great dining room living room combination with sunshine. Guest room has a private porch and a walk in closet. Master bedroom with a sunset view and porch. Grand master bathroom with garden tub, huge walk in shower and closet. This HOA community offers so much! Security with Onsite management, heated pool and spa, rooftop sundeck, fitness center, aerobics room, sauna, club room with Hugh screen T.V. pool table, baby grand piano and serving kitchen.Library reading room. Boat slips and boat lifts on property. Public beach less then 2 miles away along with New Port Richey Main Street restaurants, parks, festivals, library, organic markets. Private beach access in Gulf Harbors beautiful private beach with cabanas, grills, bathrooms and just a lot of fun to meet the community for a small membership fee. Furniture can be acquired for a separate bill of sale. HOA fee include Water, sewer, garbage ,basic cable and all amenities.
Location
State FL
County Pasco
Community Seaview Place
Zoning MPUD
Interior
Interior Features Ceiling Fans(s)
Heating Electric
Cooling Central Air
Flooring Bamboo, Granite, Marble
Furnishings Negotiable
Fireplace false
Appliance Dishwasher
Exterior
Exterior Feature Balcony, Lighting, Sliding Doors, Storage
Garage Assigned, Circular Driveway, Ground Level, Guest, Reserved
Garage Spaces 1.0
Pool Child Safety Fence, Gunite, In Ground, Lighting
Community Features Fishing, Fitness Center, Pool
Utilities Available Cable Available, Cable Connected, Electricity Available, Public, Sewer Available, Sewer Connected, Street Lights, Water Available, Water Connected
Amenities Available Boat Slip, Clubhouse, Elevator(s), Fitness Center, Lobby Key Required, Pool, Sauna, Spa/Hot Tub, Storage
Waterfront true
Waterfront Description Gulf/Ocean
View Y/N 1
Water Access 1
Water Access Desc Canal - Saltwater,Gulf/Ocean
View Pool, Water
Roof Type Built-Up
Porch Patio, Porch, Rear Porch, Side Porch
Parking Type Assigned, Circular Driveway, Ground Level, Guest, Reserved
Attached Garage false
Garage true
Private Pool No
Building
Lot Description Near Marina, Street Dead-End, Paved
Story 9
Entry Level One
Foundation Basement
Sewer Public Sewer
Water Public
Architectural Style Florida
Structure Type Block,Cement Siding,Metal Frame,Stucco
New Construction false
Construction Status No Contingency
Schools
Elementary Schools Mittye P. Locke-Po
Others
Pets Allowed Number Limit
HOA Fee Include Cable TV,Pool,Maintenance Structure,Maintenance Grounds,Management,Pool,Recreational Facilities,Security,Sewer,Trash,Water
Senior Community No
Pet Size Small (16-35 Lbs.)
Ownership Condominium
Monthly Total Fees $430
Acceptable Financing Cash, Conventional
Membership Fee Required Required
Listing Terms Cash, Conventional
Num of Pet 2
Special Listing Condition None
Read Less
Want to know what your home might be worth? Contact us for a FREE valuation!

Our team is ready to help you sell your home for the highest possible price ASAP

© 2024 My Florida Regional MLS DBA Stellar MLS. All Rights Reserved.
Bought with DALTON WADE INC







