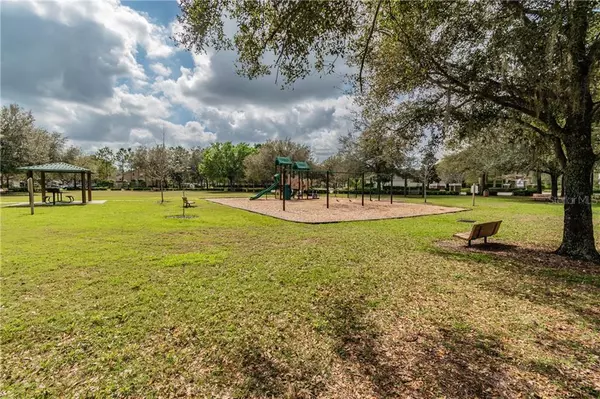$245,000
$249,500
1.8%For more information regarding the value of a property, please contact us for a free consultation.
7146 KENDALL HEATH WAY Land O Lakes, FL 34637
4 Beds
3 Baths
1,861 SqFt
Key Details
Sold Price $245,000
Property Type Single Family Home
Sub Type Single Family Residence
Listing Status Sold
Purchase Type For Sale
Square Footage 1,861 sqft
Price per Sqft $131
Subdivision Wilderness Lake Preserve Ph 02
MLS Listing ID A4460535
Sold Date 07/10/20
Bedrooms 4
Full Baths 2
Half Baths 1
HOA Fees $10/ann
HOA Y/N Yes
Year Built 2005
Annual Tax Amount $2,749
Lot Size 5,227 Sqft
Acres 0.12
Property Description
Back on the market! BELOW APPRAISAL VALUE!! 4 Bedroom/2.5 Bath/2CGarage Home on CONSERVATION, EXCELLENT LOCATION on CUL-DE-SAC, across the street from neighborhood PARK in beautiful Wilderness Lake RESORT Community which is full of amenities and fun activities for all residents, living here feels like being on VACATION yearlong! This 2 story home has been recently updated with plank style floor tile, upgraded carpet and also a brand NEW TRANE AIR CONDITIONING System with UV light!! Kitchen has Corian Countertops and Maple cabinets, marble countertops in bathrooms. All bedrooms are very spacious with generous closet space. Owners' retreat (master bedroom) downstairs. Home is move in ready! Wilderness Lake "Lodge" Clubhouse is gorgeous and a fun place to hang out with family and meet neighbors. Home owners can enjoy the beautiful lake (canoes & kayaks provided), 2 pools & hot tub, tennis & basketball courts, fitness center, spa, sauna & movie theater. Residents receive monthly newsletter w/ calendar of activities. Please visit the Lodge for a quick tour. LOW HOA yearly Fee! Publix, Shops at Wiregrass, Tampa Premium Outlet & several restaurants are nearby as well as access to I-75 & Veteran's Expressway.
Location
State FL
County Pasco
Community Wilderness Lake Preserve Ph 02
Zoning MPUD
Rooms
Other Rooms Great Room
Interior
Interior Features Ceiling Fans(s), Eat-in Kitchen, Living Room/Dining Room Combo, Open Floorplan, Solid Surface Counters, Solid Wood Cabinets, Thermostat, Walk-In Closet(s), Window Treatments
Heating Central, Electric
Cooling Central Air
Flooring Carpet, Ceramic Tile, Tile
Furnishings Unfurnished
Fireplace false
Appliance Convection Oven, Dishwasher, Dryer, Electric Water Heater, Microwave, Range, Refrigerator, Washer
Laundry Inside, In Kitchen
Exterior
Exterior Feature Irrigation System, Lighting, Rain Gutters, Sidewalk, Sliding Doors, Sprinkler Metered
Garage Covered, Driveway, Garage Door Opener
Garage Spaces 2.0
Community Features Association Recreation - Owned, Deed Restrictions, Fishing, Fitness Center, Irrigation-Reclaimed Water, No Truck/RV/Motorcycle Parking, Park, Playground, Pool, Sidewalks, Special Community Restrictions, Tennis Courts, Water Access, Wheelchair Access
Utilities Available Cable Available, Electricity Available, Electricity Connected, Public, Sewer Available, Sprinkler Meter, Street Lights, Underground Utilities, Water Available
Amenities Available Basketball Court, Clubhouse, Dock, Fitness Center, Park, Playground
Waterfront false
View Trees/Woods
Roof Type Shingle
Porch Covered, Front Porch, Patio
Parking Type Covered, Driveway, Garage Door Opener
Attached Garage true
Garage true
Private Pool No
Building
Lot Description Conservation Area, Sidewalk, Paved
Story 2
Entry Level Two
Foundation Slab
Lot Size Range Up to 10,889 Sq. Ft.
Builder Name Taylor Morrison
Sewer Public Sewer
Water None
Structure Type Block,Concrete,Stucco
New Construction false
Schools
Elementary Schools Connerton Elem
Middle Schools Pine View Middle-Po
High Schools Land O' Lakes High-Po
Others
Pets Allowed Yes
HOA Fee Include Pool,Maintenance Grounds,Pool,Recreational Facilities
Senior Community No
Ownership Fee Simple
Monthly Total Fees $10
Acceptable Financing Cash, Conventional, FHA, VA Loan
Membership Fee Required Required
Listing Terms Cash, Conventional, FHA, VA Loan
Num of Pet 2
Special Listing Condition None
Read Less
Want to know what your home might be worth? Contact us for a FREE valuation!

Our team is ready to help you sell your home for the highest possible price ASAP

© 2024 My Florida Regional MLS DBA Stellar MLS. All Rights Reserved.
Bought with BHHS FLORIDA PROPERTIES GROUP







