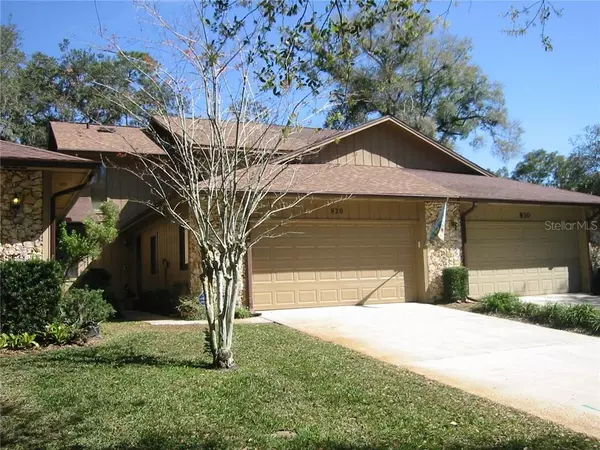$179,150
$199,900
10.4%For more information regarding the value of a property, please contact us for a free consultation.
820 SHADY BRANCH TRL Deland, FL 32724
3 Beds
3 Baths
1,920 SqFt
Key Details
Sold Price $179,150
Property Type Townhouse
Sub Type Townhouse
Listing Status Sold
Purchase Type For Sale
Square Footage 1,920 sqft
Price per Sqft $93
Subdivision Trails West Un 06
MLS Listing ID O5842783
Sold Date 07/01/20
Bedrooms 3
Full Baths 2
Half Baths 1
HOA Fees $141/qua
HOA Y/N Yes
Year Built 1984
Annual Tax Amount $1,566
Lot Size 2,178 Sqft
Acres 0.05
Property Description
Must see this beautiful townhouse in Trail West! New roof and Siding as of 2020.This 3 bedroom 2.5 bath home has plenty of space for whatever your life-style. The formal dining room is just off the eat in kitchen which includes ceramic tile, dishwasher and refrigerator. The living room is off the formal dining room and it features a lovely wood burning fireplace. The master bedroom is also on the first floor with a private bath that includes double closets & shower stall. Both master bedroom and living room have sliding doors to a beautiful lanai which includes vaulted ceiling, ceiling fan, tinted windows in 2005 and door exiting to the beautiful landscaped back yard that has a view of a fountain. Upstairs is an 18x09 loft area with large storage closet. Second bedroom has wood lamenant floors, double closets, and pocket door to bath that has shower w/ tub. This home also has 2 car attached garage with washer & dryer hook up. In October of 2019 the following updates inlcude, shower and floor in master bath, all new skylights, exterior paint and water heater. Kitchen door to garage will also be replaced by the end of this February. Insulation was replaced in 2009, electric panel was replaced in 2013 and AC in 2010.Call us for a showing today!!!
Location
State FL
County Volusia
Community Trails West Un 06
Zoning 01PUD
Interior
Interior Features Ceiling Fans(s), Eat-in Kitchen, Living Room/Dining Room Combo, Skylight(s)
Heating Electric
Cooling Central Air
Flooring Ceramic Tile, Laminate
Fireplace true
Appliance Dishwasher, Range, Refrigerator
Exterior
Exterior Feature Irrigation System, Sliding Doors
Garage Spaces 2.0
Community Features Golf Carts OK, Pool, Tennis Courts
Utilities Available Electricity Connected
Waterfront false
Roof Type Shingle
Attached Garage true
Garage true
Private Pool No
Building
Story 2
Entry Level Two
Foundation Slab
Lot Size Range Up to 10,889 Sq. Ft.
Sewer Private Sewer
Water Public
Structure Type Wood Frame
New Construction false
Others
Pets Allowed No
HOA Fee Include Common Area Taxes,Pool,Pool,Recreational Facilities
Senior Community No
Ownership Fee Simple
Monthly Total Fees $141
Acceptable Financing Cash, Conventional, FHA
Membership Fee Required Required
Listing Terms Cash, Conventional, FHA
Special Listing Condition None
Read Less
Want to know what your home might be worth? Contact us for a FREE valuation!

Our team is ready to help you sell your home for the highest possible price ASAP

© 2024 My Florida Regional MLS DBA Stellar MLS. All Rights Reserved.
Bought with CHARLES RUTENBERG REALTY ORLANDO







