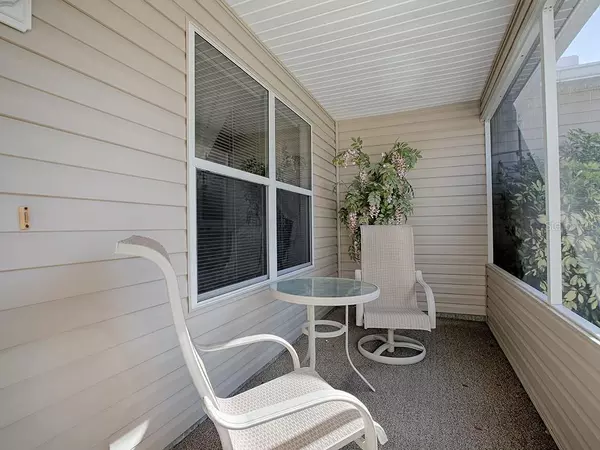$259,000
$259,000
For more information regarding the value of a property, please contact us for a free consultation.
16835 SE 97TH WILDWOOD CT The Villages, FL 32162
3 Beds
2 Baths
1,527 SqFt
Key Details
Sold Price $259,000
Property Type Single Family Home
Sub Type Single Family Residence
Listing Status Sold
Purchase Type For Sale
Square Footage 1,527 sqft
Price per Sqft $169
Subdivision The Villages
MLS Listing ID G5025875
Sold Date 04/23/20
Bedrooms 3
Full Baths 2
Construction Status Financing,Inspections
HOA Y/N No
Year Built 2002
Annual Tax Amount $3,282
Lot Size 0.310 Acres
Acres 0.31
Lot Dimensions 102x132
Property Description
GREAT VALUE!! TURNKEY 3/2 AMARILLO Ranch sits on an OVER-SIZED 1/4 ACRE+ home-site on a QUIET CUL DE SAC in the Village of WOODBURY! This home features a 2-car PLUS GOLF CART GARAGE. Enjoy SUNRISE & SUNSET from the COVERED & SCREENED porches/lanais – front facing West & rear facing East! Inside you'll find an open Living/Dining/Kitchen with VAULTED CEILINGS that opens to a Florida room with more space for living and relaxing! The kitchen boasts an island/breakfast bar for storage and casual dining, a GAS range and side-by-side refrigerator. This popular floor plan has the master bedroom on one side of the home with his/her walk-in closets, en suite bathroom with dual sinks, shower and private toilet room w/pocket door. The guest area opens to two bedrooms, a hall bath and linen closet. The inside laundry room features BRAND NEW MAYTAG COMMERCIAL WASHER & DRYER and a convenient door to the garage where you'll find a set tub, work bench and EZ GO 4-SEATER GOLF CART! The Florida room opens to an elevated screened lanai with steps down to a grill pad and the expansive backyard w/plenty of ROOM FOR A POOL! This home also features 3 solar tubes that bring in natural light, exterior awnings around the home and screens across the garage. The Mulberry Shopping Center is a short golf cart ride from this home where you can enjoy restaurants, shopping, and close proximity to the VA Clinic and all the amenities of The Villages! This home has everything you need to move in. Just bring your personal touches!
Location
State FL
County Marion
Community The Villages
Zoning R-1
Rooms
Other Rooms Inside Utility
Interior
Interior Features Ceiling Fans(s), Living Room/Dining Room Combo, Open Floorplan, Split Bedroom, Vaulted Ceiling(s), Walk-In Closet(s), Window Treatments
Heating Central, Natural Gas
Cooling Central Air
Flooring Carpet, Vinyl
Fireplace false
Appliance Dishwasher, Disposal, Dryer, Gas Water Heater, Microwave, Range, Refrigerator, Washer
Laundry Inside, Laundry Room
Exterior
Exterior Feature Irrigation System, Outdoor Grill, Rain Gutters, Sprinkler Metered
Garage Garage Door Opener, Golf Cart Garage, Oversized, Workshop in Garage
Garage Spaces 2.0
Community Features Deed Restrictions, Fitness Center, Golf Carts OK, Golf, Pool, Tennis Courts
Utilities Available BB/HS Internet Available, Cable Available, Electricity Connected, Natural Gas Connected, Public, Sewer Connected, Sprinkler Meter, Street Lights, Underground Utilities, Water Connected
Waterfront false
Roof Type Shingle
Porch Covered, Enclosed, Front Porch, Rear Porch, Screened, Side Porch
Parking Type Garage Door Opener, Golf Cart Garage, Oversized, Workshop in Garage
Attached Garage true
Garage true
Private Pool No
Building
Lot Description In County
Story 1
Entry Level One
Foundation Slab
Lot Size Range 1/4 Acre to 21779 Sq. Ft.
Sewer Public Sewer
Water Public
Structure Type Vinyl Siding,Wood Frame
New Construction false
Construction Status Financing,Inspections
Others
Pets Allowed Yes
Senior Community Yes
Ownership Fee Simple
Monthly Total Fees $162
Acceptable Financing Cash, Conventional, VA Loan
Listing Terms Cash, Conventional, VA Loan
Special Listing Condition None
Read Less
Want to know what your home might be worth? Contact us for a FREE valuation!

Our team is ready to help you sell your home for the highest possible price ASAP

© 2024 My Florida Regional MLS DBA Stellar MLS. All Rights Reserved.
Bought with SALLY LOVE REAL ESTATE INC.







