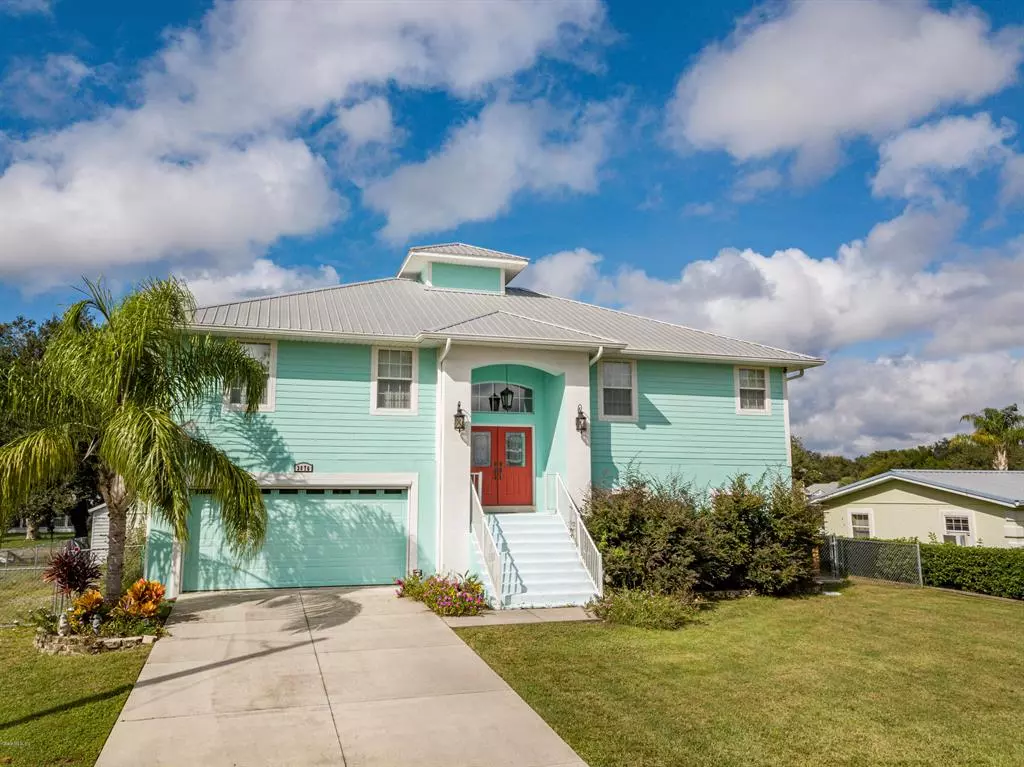$554,000
$599,000
7.5%For more information regarding the value of a property, please contact us for a free consultation.
3876 N Eagle PT Crystal River, FL 34428
5 Beds
3 Baths
2,770 SqFt
Key Details
Sold Price $554,000
Property Type Single Family Home
Sub Type Single Family Residence
Listing Status Sold
Purchase Type For Sale
Square Footage 2,770 sqft
Price per Sqft $200
Subdivision Indian Trails
MLS Listing ID OM569009
Sold Date 06/30/20
Bedrooms 5
Full Baths 3
HOA Y/N No
Year Built 2008
Annual Tax Amount $6,479
Lot Size 10,454 Sqft
Acres 0.24
Lot Dimensions 83.0 ft x 120.0 ft
Property Description
''SEAS the day''. It's time to reap the benefits of the Nature Coast and relish in all that this elite home has to offer. Situated on a deep canal, your dock is fully equipped with an 8,000+ pound boat lift, prime seawall, and fish cleaning station. Just a short boat ride to Three Sisters Springs or out to the Gulf! From the 2nd level main living area, enter in to an exceptional floor plan designed for relaxation and entertainment. Enjoy luxury wood floors, a gas fireplace, and breathtaking views of the water. Gather in the kitchen boasting solid wood cabinets , granite counter tops and stainless appliances. Head downstairs to grab a refreshing beverage and snack from the full-size summer kitchen and bar. There is plenty of storage for your kayaks and fishing poles in the 10x12 shed. . .
Location
State FL
County Citrus
Community Indian Trails
Zoning Single Family Residential
Rooms
Other Rooms Formal Dining Room Separate
Interior
Interior Features Eat-in Kitchen, Solid Surface Counters, Stone Counters, Walk-In Closet(s), Wet Bar
Heating Heat Pump
Cooling Central Air
Flooring Tile
Furnishings Unfurnished
Fireplace true
Appliance Dishwasher, Disposal, Dryer, Microwave, Refrigerator, Washer, Wine Refrigerator
Laundry Inside
Exterior
Exterior Feature Outdoor Kitchen, Rain Gutters
Garage Garage Door Opener
Garage Spaces 2.0
Fence Chain Link
Pool Gunite, Heated, In Ground
Community Features Water Access, Waterfront
Utilities Available Cable Available
Waterfront true
Waterfront Description Canal - Freshwater
View Y/N 1
Water Access 1
Water Access Desc Canal - Freshwater
Roof Type Metal
Porch Enclosed, Screened
Parking Type Garage Door Opener
Attached Garage true
Garage true
Private Pool Yes
Building
Lot Description Cleared, Paved, Waterfront
Story 2
Entry Level Two
Lot Size Range Up to 10,889 Sq. Ft.
Sewer Septic Tank
Water Public
Structure Type Block,Cement Siding,Concrete,Stucco
New Construction false
Others
HOA Fee Include None
Senior Community No
Acceptable Financing Cash, Conventional
Listing Terms Cash, Conventional
Special Listing Condition None
Read Less
Want to know what your home might be worth? Contact us for a FREE valuation!

Our team is ready to help you sell your home for the highest possible price ASAP

© 2024 My Florida Regional MLS DBA Stellar MLS. All Rights Reserved.
Bought with RE/MAX PREMIER REALTY LADY LK







